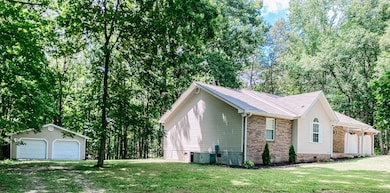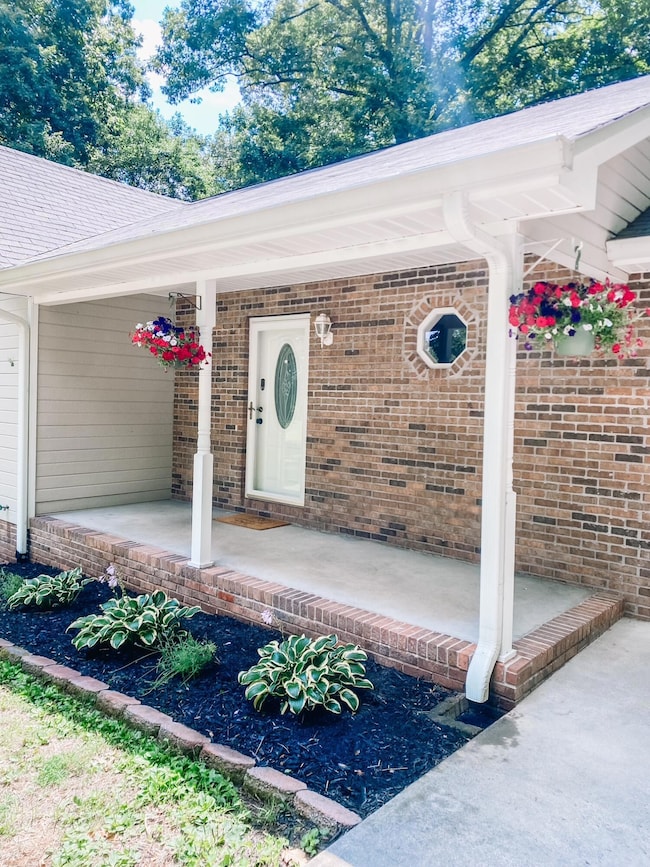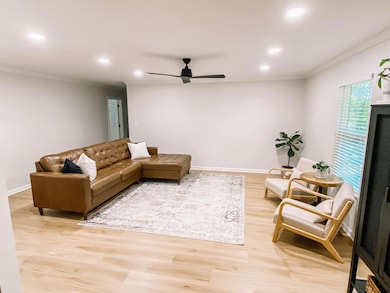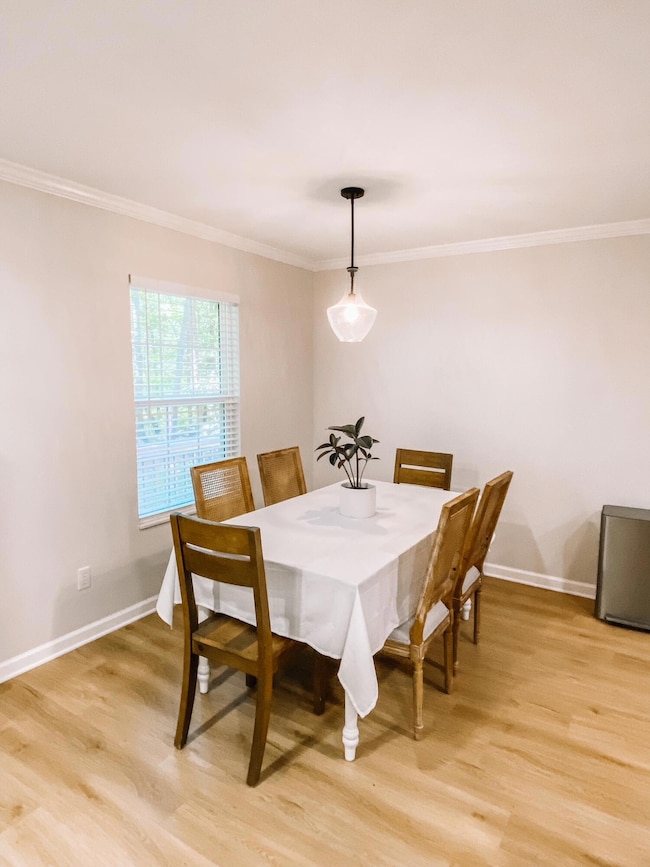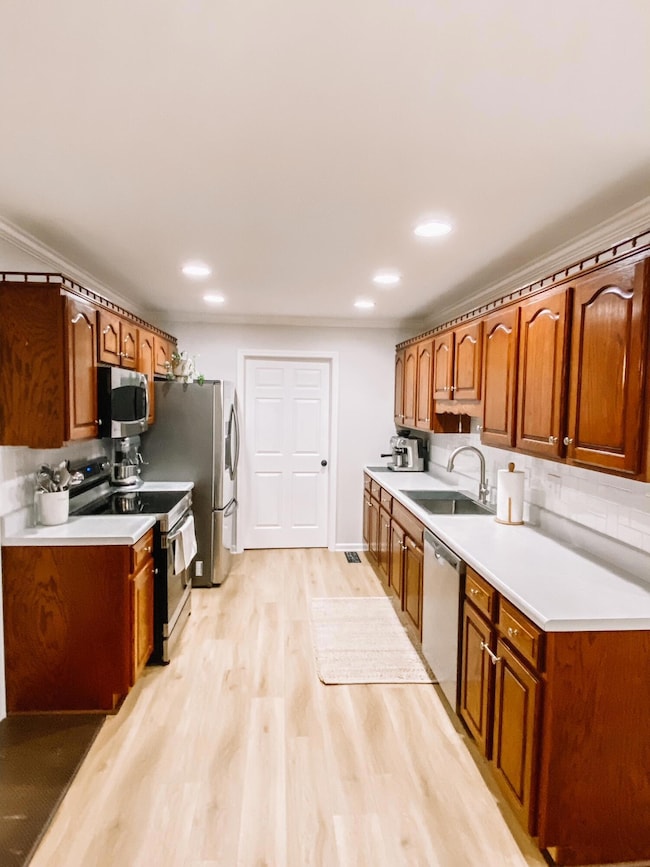
146 County Road 712 Athens, TN 37303
Estimated payment $1,980/month
Highlights
- Very Popular Property
- Deck
- High Ceiling
- Open Floorplan
- Ranch Style House
- No HOA
About This Home
Tucked away on a peaceful, country, dead-end road, this freshly updated, three-bedroom, two-bath home, offers the perfect blend of privacy, style, and convenience. Surrounded by farmland yet just minutes away from shopping, schools, and restaurants, the house sits on almost an acre of land with an enclosed fence for your children or pets! While it has a two-car garage, it also has another detached garage offering even more space for your work-shop, boat, or toys. With new flooring, paint, lights, vanity tops, and more, this no HOA home is your new countryside escape.
Home Details
Home Type
- Single Family
Est. Annual Taxes
- $566
Year Built
- Built in 2003 | Remodeled
Lot Details
- 0.73 Acre Lot
- Property fronts a county road
- Fenced
- Level Lot
Parking
- 4 Car Attached Garage
- Garage Door Opener
Home Design
- Ranch Style House
- Brick Veneer
- Block Foundation
- Shingle Roof
- Vinyl Siding
Interior Spaces
- 1,360 Sq Ft Home
- Open Floorplan
- Crown Molding
- High Ceiling
- Ceiling Fan
- Luxury Vinyl Tile Flooring
- Crawl Space
Kitchen
- Electric Oven
- Electric Range
- Microwave
- Dishwasher
Bedrooms and Bathrooms
- 3 Bedrooms
- Walk-In Closet
- 2 Full Bathrooms
Laundry
- Laundry Room
- Laundry on main level
Outdoor Features
- Deck
Schools
- Riceville Elementary And Middle School
- Mcminn County High School
Utilities
- Central Heating and Cooling System
- Electric Water Heater
- Septic Tank
Community Details
- No Home Owners Association
Listing and Financial Details
- Assessor Parcel Number 084 22502 000
Map
Home Values in the Area
Average Home Value in this Area
Tax History
| Year | Tax Paid | Tax Assessment Tax Assessment Total Assessment is a certain percentage of the fair market value that is determined by local assessors to be the total taxable value of land and additions on the property. | Land | Improvement |
|---|---|---|---|---|
| 2024 | $566 | $52,275 | $3,725 | $48,550 |
| 2023 | $566 | $52,275 | $3,725 | $48,550 |
| 2022 | $546 | $35,300 | $3,000 | $32,300 |
| 2021 | $577 | $37,275 | $3,000 | $34,275 |
| 2020 | $577 | $37,275 | $3,000 | $34,275 |
| 2019 | $577 | $37,275 | $3,000 | $34,275 |
| 2018 | $577 | $37,275 | $3,000 | $34,275 |
| 2017 | $588 | $36,425 | $3,000 | $33,425 |
| 2016 | $526 | $32,550 | $3,000 | $29,550 |
| 2015 | -- | $32,550 | $3,000 | $29,550 |
| 2014 | $526 | $32,541 | $0 | $0 |
Property History
| Date | Event | Price | Change | Sq Ft Price |
|---|---|---|---|---|
| 07/17/2025 07/17/25 | For Sale | $349,000 | +18.3% | $257 / Sq Ft |
| 01/02/2025 01/02/25 | Sold | $295,000 | -1.6% | $217 / Sq Ft |
| 11/25/2024 11/25/24 | Pending | -- | -- | -- |
| 11/18/2024 11/18/24 | For Sale | $299,900 | 0.0% | $221 / Sq Ft |
| 10/25/2024 10/25/24 | Pending | -- | -- | -- |
| 10/23/2024 10/23/24 | For Sale | $299,900 | -- | $221 / Sq Ft |
Purchase History
| Date | Type | Sale Price | Title Company |
|---|---|---|---|
| Warranty Deed | $295,000 | Unity Title And Escrow Llc | |
| Warranty Deed | $295,000 | Unity Title And Escrow Llc | |
| Deed | $124,900 | -- | |
| Warranty Deed | $8,000 | -- |
Mortgage History
| Date | Status | Loan Amount | Loan Type |
|---|---|---|---|
| Open | $236,000 | New Conventional | |
| Closed | $236,000 | New Conventional | |
| Previous Owner | $130,240 | FHA |
Similar Homes in Athens, TN
Source: River Counties Association of REALTORS®
MLS Number: 20253265
APN: 084-225.02
- 3451 Highway 39 W
- 3453 Tennessee 39
- 000 Highway 39 W
- 0 Hwy 11 S Unit 1512098
- Lot 4 County Road 700
- Lot 3 County Road 700
- Lot 1 County Road 700
- 0 County Road 700
- 136 County Road 155
- 00 County Road 101
- 132 County Road 79
- 1756 County Road 700
- 132 County Road 155
- 121 County Road 155
- 105 County Road 155
- 121 County Road 155 Lot 14
- 120 County Road 717
- 687 County Road 135
- 129 County Rd
- 918 Rocky Mount Rd
- 2108 Congress Pkwy S
- 1721 W Madison Ave
- 2009 Layman Rd
- 417 Chester St
- 145 Tatum St
- 430 Co Rd 890
- 26 Phillips St
- 102 Savannah Cove
- 120 Bellingham Dr NE
- 4170 Lone Oak Cir NE
- 539 Bellingham Dr NE
- 580 Bellingham Dr NE
- 4131 Belcourt Dr
- 4415 Frontage Rd NW
- 4100 Ocoee St N
- 3427 Fleeman Place Dr NE
- 3925 Adkisson Dr NW
- 620 Blythe Ferry Rd NE
- 3247 Rolling Meadow Way NE

