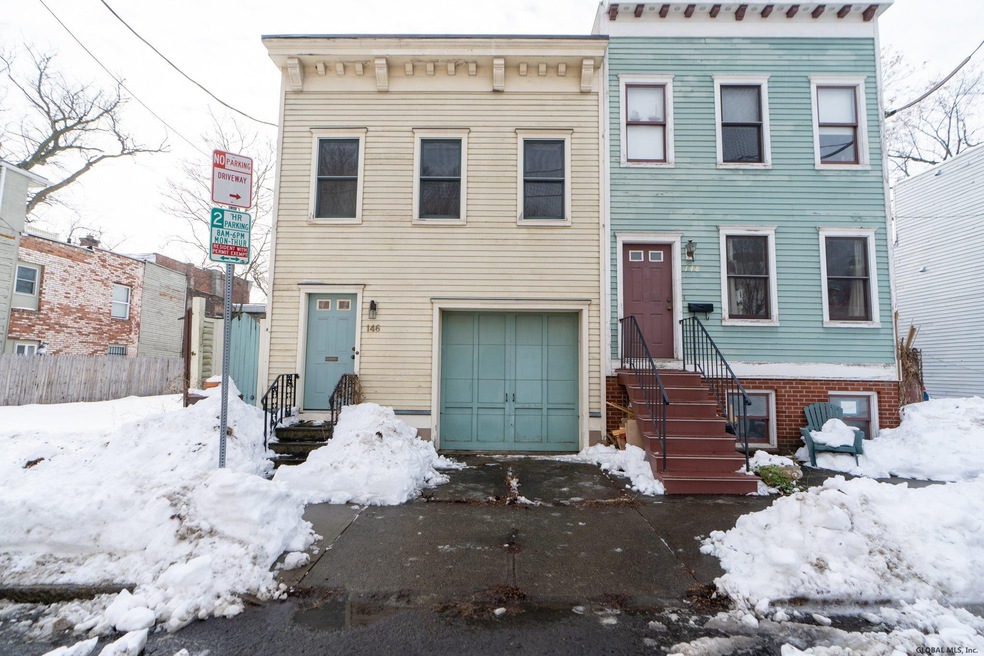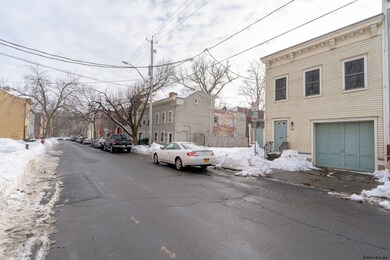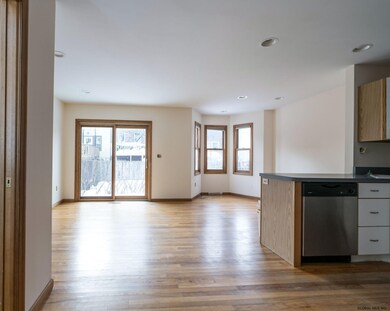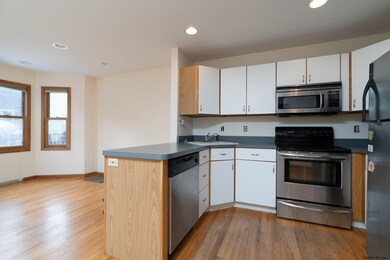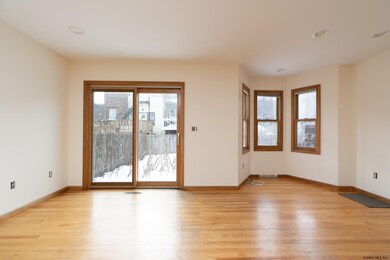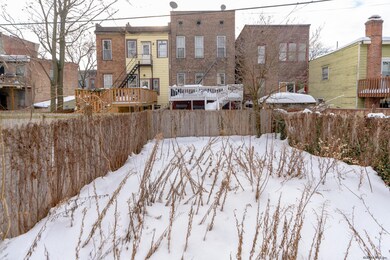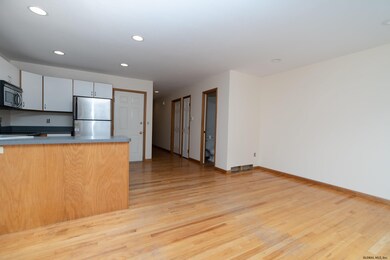
146 Jefferson St Albany, NY 12210
Hudson Park NeighborhoodHighlights
- Wood Flooring
- 1 Car Attached Garage
- Sliding Doors
- No HOA
- Bay Window
- Forced Air Heating and Cooling System
About This Home
As of October 2024MODERN (1991) 2-STORY TOWNHOUSE W/GARAGE in Historic Center Square/Hudson Park. 1/2 Block from the ES PLAZA & CAPITAL. OPEN FLOOR PLAN..1ST FLOOR GREAT ROOM. Kitchen Open to Liivng and Dining Area (in the bay window). Sliding Glass Doors to the Back Yard. HARDWOOD FLOORS 1ST FLOOR. Recessed Lighting. Bay window in the rear. Bright, Light and Open. Old wall to wall carpet has been removed from the 2nd floor and the stairs. (Photos show sub-flooring ready for buyer to place carpet or wood flooring). Roof is modified bitumen/an asphalt based material. Gas Forced Air/new Central Air conditioner is ready to be attached by buyer. ATTACHED 1 CAR GARAGE. Charming tree lined block. ALSO FOR SALE AND LISTED SEPARATELY....adjoining property144 Jefferson. $25,000. LOT SIZE (26.1 X 70). Very Good Condition
Last Agent to Sell the Property
Coldwell Banker Prime Properties License #30RO0595011 Listed on: 08/19/2021

Townhouse Details
Home Type
- Townhome
Est. Annual Taxes
- $5,767
Year Built
- Built in 1991
Lot Details
- 1,307 Sq Ft Lot
- Lot Dimensions are 21.5 x 70
Parking
- 1 Car Attached Garage
- Off-Street Parking
Home Design
- Built-Up Roof
- Vinyl Siding
Interior Spaces
- 1,168 Sq Ft Home
- Blinds
- Bay Window
- Sliding Doors
- Basement Fills Entire Space Under The House
- Laundry on upper level
Kitchen
- Electric Oven
- Range<<rangeHoodToken>>
- <<microwave>>
- Dishwasher
Flooring
- Wood
- Ceramic Tile
Bedrooms and Bathrooms
- 3 Bedrooms
Home Security
Utilities
- Forced Air Heating and Cooling System
- Heating System Uses Natural Gas
- High Speed Internet
- Cable TV Available
Listing and Financial Details
- Legal Lot and Block 12 / 5
- Assessor Parcel Number 010000 76.32-5-12
Community Details
Overview
- No Home Owners Association
- Garage
Security
- Fire and Smoke Detector
Ownership History
Purchase Details
Purchase Details
Similar Homes in Albany, NY
Home Values in the Area
Average Home Value in this Area
Purchase History
| Date | Type | Sale Price | Title Company |
|---|---|---|---|
| Deed | $30,000 | None Listed On Document | |
| Warranty Deed | $122,500 | Dennis Habel |
Mortgage History
| Date | Status | Loan Amount | Loan Type |
|---|---|---|---|
| Previous Owner | $206,175 | New Conventional | |
| Previous Owner | $170,400 | New Conventional | |
| Previous Owner | $125,600 | New Conventional |
Property History
| Date | Event | Price | Change | Sq Ft Price |
|---|---|---|---|---|
| 10/11/2024 10/11/24 | Sold | $274,900 | 0.0% | $235 / Sq Ft |
| 08/24/2024 08/24/24 | Pending | -- | -- | -- |
| 08/21/2024 08/21/24 | For Sale | $274,900 | +44.8% | $235 / Sq Ft |
| 11/10/2021 11/10/21 | Sold | $189,900 | 0.0% | $163 / Sq Ft |
| 08/26/2021 08/26/21 | Pending | -- | -- | -- |
| 08/19/2021 08/19/21 | For Sale | $189,900 | -- | $163 / Sq Ft |
Tax History Compared to Growth
Tax History
| Year | Tax Paid | Tax Assessment Tax Assessment Total Assessment is a certain percentage of the fair market value that is determined by local assessors to be the total taxable value of land and additions on the property. | Land | Improvement |
|---|---|---|---|---|
| 2024 | $6,242 | $243,000 | $48,600 | $194,400 |
| 2023 | $6,082 | $152,000 | $30,400 | $121,600 |
| 2022 | $5,948 | $152,000 | $30,400 | $121,600 |
| 2021 | $5,935 | $152,000 | $30,400 | $121,600 |
| 2020 | $6,004 | $152,000 | $30,400 | $121,600 |
| 2019 | $5,984 | $152,000 | $30,400 | $121,600 |
| 2018 | $5,868 | $152,000 | $30,400 | $121,600 |
| 2017 | $2,447 | $152,000 | $30,400 | $121,600 |
| 2016 | $5,847 | $152,000 | $30,400 | $121,600 |
| 2015 | $5,935 | $161,500 | $32,300 | $129,200 |
| 2014 | -- | $161,500 | $32,300 | $129,200 |
Agents Affiliated with this Home
-
David Schrepper

Seller's Agent in 2024
David Schrepper
RE/MAX
(518) 330-4209
1 in this area
185 Total Sales
-
J
Buyer's Agent in 2024
James Williams
KW Platform
-
Julia Rosen

Seller's Agent in 2021
Julia Rosen
Coldwell Banker Prime Properties
(518) 859-7725
4 in this area
28 Total Sales
-
Joseph Milanese
J
Buyer's Agent in 2021
Joseph Milanese
Milanese Joe
(518) 441-4023
2 in this area
96 Total Sales
Map
Source: Global MLS
MLS Number: 202126599
APN: 010100-076-032-0005-012-000-0000
- 140 Jefferson St
- 152 Jefferson St
- 126 Jefferson St
- 336 Madison Ave
- 366 Madison Ave
- 52 Irving St
- 369 Madison Ave
- 144 Dove St
- 148 Dove St
- 359 Hamilton St
- 369 Hamilton St
- 414 Madison Ave
- 257 Myrtle Ave
- 285 Lark St
- 115.5 Lancaster St
- 57 Dove St
- 171 Lancaster St
- 173 Lancaster St
- 177 Lancaster St
- 179 Lancaster St
