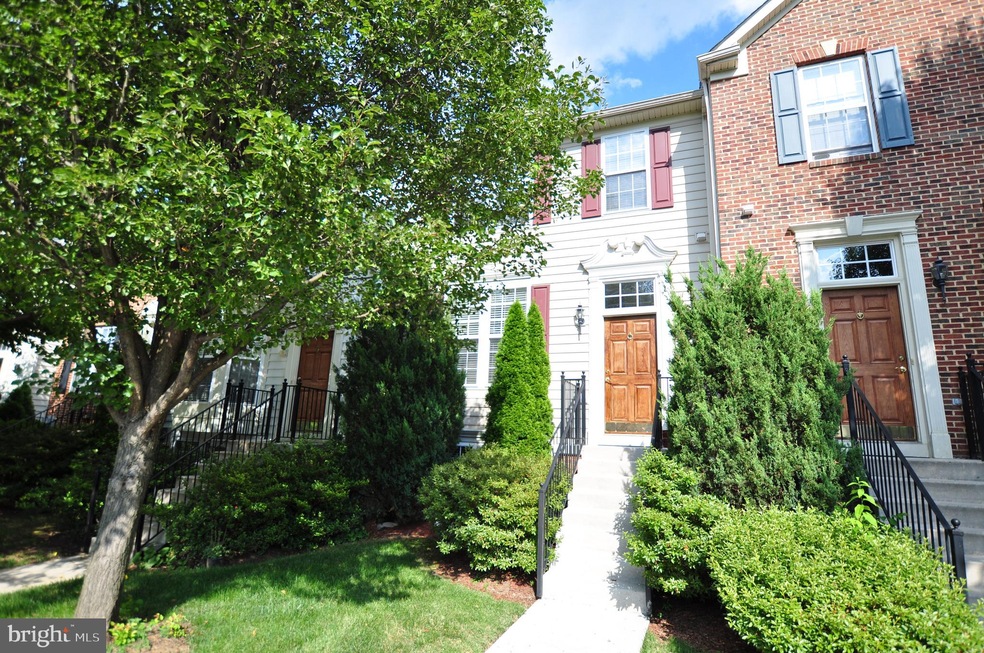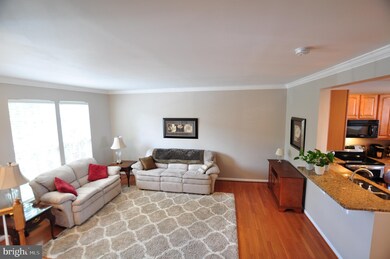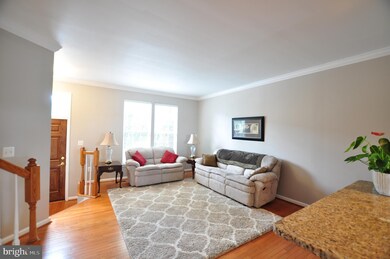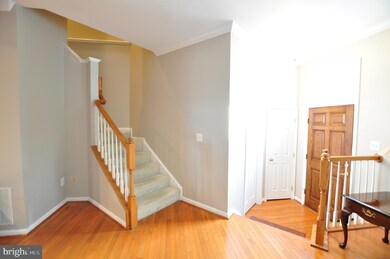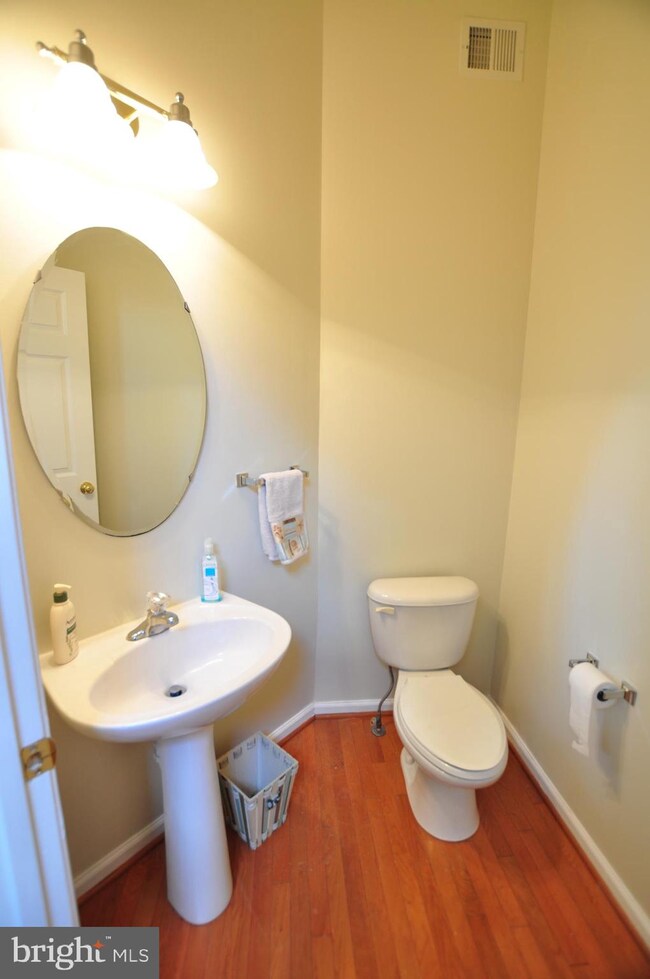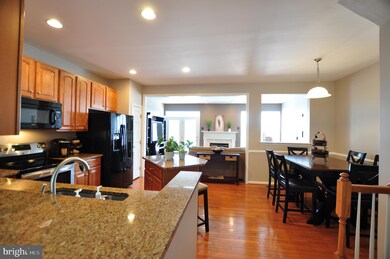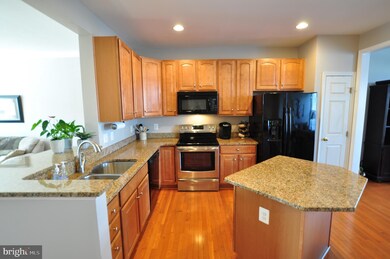
146 Riparian Ln Ranson, WV 25438
Ranson NeighborhoodHighlights
- Panoramic View
- Colonial Architecture
- Recreation Room
- Open Floorplan
- Deck
- Wood Flooring
About This Home
As of August 2020Beautiful Shenandoah Springs Townhouse! Two Master Suites Upstairs! Open Concept Main Level Living Area includes, Living Room, Island Kitchen, Dining Room, and Family Room with Gas Fireplace and Rear Deck Access! Main Level Powder Room! Lower Full Bath, Third Bedroom, Huge Recreation Room and Den with Gas Fireplace and Level Exit to Backyard and Spacious Common Area! Beautiful Condition and Views! Updated Appliances, Granite Counter-tops, Crown Molding, Chair Rail, etc. 4 Bedrooms, 3 1/2 Baths, 9-Foot Ceilings, 42-Inch Cabinets, Two Fireplaces, Backyard Opens to Common Area, HOA Mows Grass, and more...
Townhouse Details
Home Type
- Townhome
Est. Annual Taxes
- $1,716
Year Built
- Built in 2007
Lot Details
- 2,300 Sq Ft Lot
- Backs To Open Common Area
HOA Fees
- $55 Monthly HOA Fees
Property Views
- Panoramic
- Mountain
Home Design
- Colonial Architecture
- Vinyl Siding
Interior Spaces
- Property has 3 Levels
- Open Floorplan
- Chair Railings
- Ceiling Fan
- 2 Fireplaces
- Double Pane Windows
- Vinyl Clad Windows
- Transom Windows
- Window Screens
- Sliding Doors
- Insulated Doors
- Entrance Foyer
- Family Room Off Kitchen
- Living Room
- Combination Kitchen and Dining Room
- Den
- Recreation Room
- Utility Room
Kitchen
- Country Kitchen
- Electric Oven or Range
- Self-Cleaning Oven
- Stove
- Built-In Microwave
- Ice Maker
- Dishwasher
- Kitchen Island
- Disposal
Flooring
- Wood
- Carpet
Bedrooms and Bathrooms
- En-Suite Primary Bedroom
- Walk-In Closet
Laundry
- Electric Dryer
- Washer
Finished Basement
- Heated Basement
- Walk-Out Basement
- Basement Fills Entire Space Under The House
- Rear Basement Entry
Parking
- Assigned parking located at #146
- Off-Street Parking
- 2 Assigned Parking Spaces
Outdoor Features
- Deck
Utilities
- Central Air
- Heat Pump System
- Vented Exhaust Fan
- 200+ Amp Service
- Electric Water Heater
- Water Conditioner is Owned
- Cable TV Available
Listing and Financial Details
- Assessor Parcel Number 088D005500000000
Community Details
Overview
- Association fees include common area maintenance, lawn care front, lawn care rear, lawn maintenance, management, reserve funds, snow removal
- Shenandoah Springs Subdivision
Amenities
- Common Area
Recreation
- Jogging Path
Ownership History
Purchase Details
Home Financials for this Owner
Home Financials are based on the most recent Mortgage that was taken out on this home.Purchase Details
Home Financials for this Owner
Home Financials are based on the most recent Mortgage that was taken out on this home.Purchase Details
Home Financials for this Owner
Home Financials are based on the most recent Mortgage that was taken out on this home.Map
Similar Homes in Ranson, WV
Home Values in the Area
Average Home Value in this Area
Purchase History
| Date | Type | Sale Price | Title Company |
|---|---|---|---|
| Deed | $227,000 | None Available | |
| Deed | $203,500 | None Available | |
| Deed | $184,000 | None Available |
Mortgage History
| Date | Status | Loan Amount | Loan Type |
|---|---|---|---|
| Open | $215,650 | New Conventional | |
| Previous Owner | $207,875 | VA |
Property History
| Date | Event | Price | Change | Sq Ft Price |
|---|---|---|---|---|
| 08/21/2020 08/21/20 | Sold | $227,000 | +0.9% | $70 / Sq Ft |
| 07/11/2020 07/11/20 | Pending | -- | -- | -- |
| 07/09/2020 07/09/20 | For Sale | $224,900 | +10.5% | $69 / Sq Ft |
| 11/20/2017 11/20/17 | Sold | $203,500 | -0.7% | $81 / Sq Ft |
| 09/22/2017 09/22/17 | Pending | -- | -- | -- |
| 09/13/2017 09/13/17 | For Sale | $204,900 | +11.4% | $82 / Sq Ft |
| 08/19/2016 08/19/16 | Sold | $184,000 | -5.6% | $65 / Sq Ft |
| 08/02/2016 08/02/16 | Pending | -- | -- | -- |
| 06/27/2016 06/27/16 | For Sale | $194,900 | 0.0% | $69 / Sq Ft |
| 03/16/2015 03/16/15 | Rented | $1,300 | -7.1% | -- |
| 03/16/2015 03/16/15 | Under Contract | -- | -- | -- |
| 03/06/2015 03/06/15 | For Rent | $1,400 | 0.0% | -- |
| 02/27/2015 02/27/15 | Sold | $159,000 | -6.4% | $56 / Sq Ft |
| 01/28/2015 01/28/15 | Pending | -- | -- | -- |
| 01/22/2015 01/22/15 | Price Changed | $169,900 | -5.6% | $60 / Sq Ft |
| 12/26/2014 12/26/14 | Price Changed | $179,900 | -10.0% | $63 / Sq Ft |
| 11/24/2014 11/24/14 | For Sale | $199,900 | -- | $71 / Sq Ft |
Tax History
| Year | Tax Paid | Tax Assessment Tax Assessment Total Assessment is a certain percentage of the fair market value that is determined by local assessors to be the total taxable value of land and additions on the property. | Land | Improvement |
|---|---|---|---|---|
| 2024 | $2,260 | $159,100 | $20,000 | $139,100 |
| 2023 | $2,256 | $159,100 | $20,000 | $139,100 |
| 2022 | $2,015 | $139,800 | $15,800 | $124,000 |
| 2021 | $1,856 | $126,700 | $15,800 | $110,900 |
| 2020 | $1,695 | $122,100 | $10,000 | $112,100 |
| 2019 | $1,716 | $122,100 | $10,000 | $112,100 |
| 2018 | $1,566 | $109,900 | $10,000 | $99,900 |
| 2017 | $3,165 | $111,100 | $10,000 | $101,100 |
| 2016 | $3,182 | $112,300 | $10,000 | $102,300 |
| 2015 | $3,056 | $107,000 | $10,000 | $97,000 |
| 2014 | $2,999 | $105,200 | $10,000 | $95,200 |
Source: Bright MLS
MLS Number: WVJF139330
APN: 08-8D-00550000
- 23 Riparian Ln
- 127 Glenbrook Rd
- 342 Watercourse Dr Unit HARRIETT LOT 156
- 350 Watercourse Dr Unit HARRIETT LOT 154
- 283 Mineral Springs Rd
- 42 Rolling Branch Dr
- 287 Mineral Springs Rd
- 309 Mineral Springs Rd
- 74 Rolling Branch Dr
- 98 Rolling Branch Dr
- 0 Shenandoah Springs Unit PRIMROSE FLOORPLAN
- Shenandoah Springs #Ashton Floorplan
- 484 Mountain Laurel Blvd Unit ASHTON
- 486 Mountain Laurel Blvd Unit HAMILTON
- 474 Mountain Laurel Blvd
- 244 Short Branch Dr Unit ASHTON FLOORPLAN
- 246 Short Branch Dr Unit BRIARS FLOORPLAN
- Shenandoah Springs Hamilton Floorplan
- 493 Mountain Laurel Blvd
- 507 Mountain Laurel Blvd Unit HAMILTON
