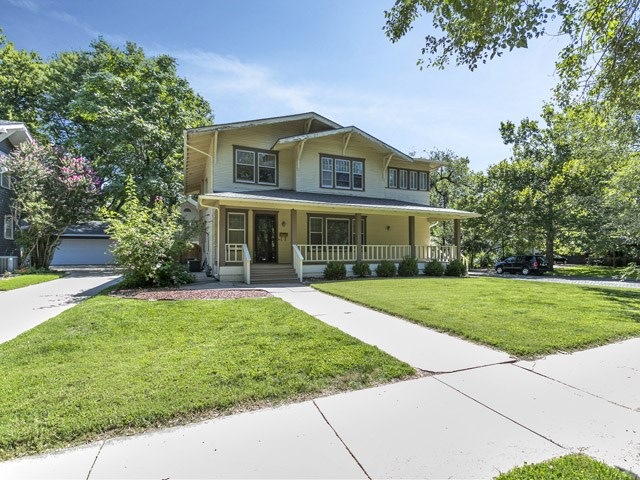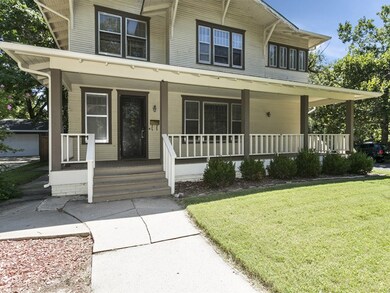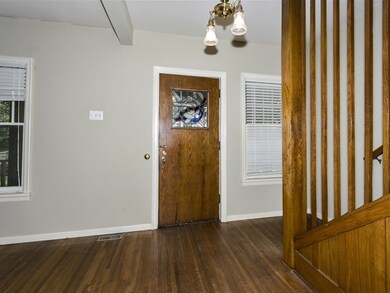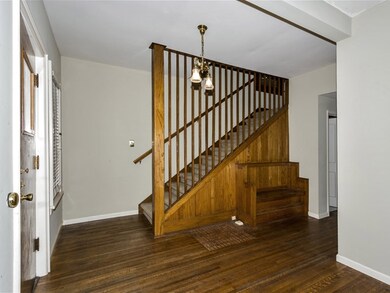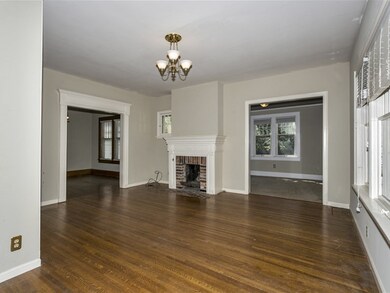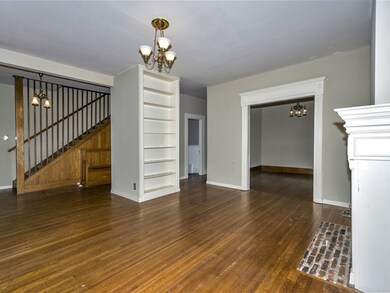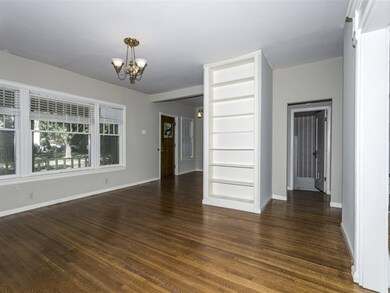
146 S Belmont St Wichita, KS 67218
College Hill NeighborhoodHighlights
- Family Room with Fireplace
- Wood Flooring
- Formal Dining Room
- Traditional Architecture
- Corner Lot
- 1 Car Attached Garage
About This Home
As of June 2023Spacious Home w/ 4 Bedrooms, 3 Baths Including Hardwood Flooring Plus Plenty of Built-In Cabinets & Shelves * Main Level Living Room w/ Fireplace, Built-In Shelves + Large Windows for Natural Light * Kitchen Includes Refrigerator, Gas Stove + Pantry + Tile Flooring * Formal Dining Room * Wood Flooring in Good Condition * Main Level Bath w/ Tile Flooring * 4 Bedrooms on Upper Level (All Large Rooms) * Master Bedroom w/ Walk-In Closet, Bath Plus Attached Sunroom * 2nd Bedroom w/ Updated Hardwood Flooring + 2 Corner Built-In Cabinets * Laundry Area in Hallway on Upper Level (Washer & Dryer to Remain) * Great Character Through Out Home! Covered Front Porch! Corner Lot + Storage Shed in Back Yard * Home Warranty Purchased * Must See to Appreciate! Call to View Today!
Last Agent to Sell the Property
Coldwell Banker Plaza Real Estate License #00039595 Listed on: 08/25/2017

Last Buyer's Agent
Lisa Koehn
Wichita Family Homes License #SP00238957
Home Details
Home Type
- Single Family
Est. Annual Taxes
- $2,539
Year Built
- Built in 1919
Lot Details
- 6,961 Sq Ft Lot
- Wood Fence
- Corner Lot
Home Design
- Traditional Architecture
- Frame Construction
- Composition Roof
Interior Spaces
- 2,480 Sq Ft Home
- 2-Story Property
- Ceiling Fan
- Multiple Fireplaces
- Decorative Fireplace
- Window Treatments
- Family Room with Fireplace
- Living Room with Fireplace
- Formal Dining Room
- Wood Flooring
- Storm Doors
Kitchen
- Oven or Range
- Plumbed For Gas In Kitchen
- Dishwasher
- Disposal
Bedrooms and Bathrooms
- 4 Bedrooms
- En-Suite Primary Bedroom
- Walk-In Closet
- 3 Full Bathrooms
- Shower Only
Laundry
- Laundry on upper level
- Dryer
- Washer
Unfinished Basement
- Partial Basement
- Basement Windows
Parking
- 1 Car Attached Garage
- Garage Door Opener
Outdoor Features
- Patio
- Outbuilding
- Rain Gutters
Schools
- Hyde Elementary School
- Robinson Middle School
- East High School
Utilities
- Forced Air Zoned Heating and Cooling System
- Heating System Uses Gas
Community Details
- Merriam Park Subdivision
Listing and Financial Details
- Assessor Parcel Number 00151-075
Ownership History
Purchase Details
Home Financials for this Owner
Home Financials are based on the most recent Mortgage that was taken out on this home.Purchase Details
Home Financials for this Owner
Home Financials are based on the most recent Mortgage that was taken out on this home.Similar Homes in Wichita, KS
Home Values in the Area
Average Home Value in this Area
Purchase History
| Date | Type | Sale Price | Title Company |
|---|---|---|---|
| Warranty Deed | -- | Security 1St Title | |
| Warranty Deed | -- | Security 1St Title |
Mortgage History
| Date | Status | Loan Amount | Loan Type |
|---|---|---|---|
| Open | $373,500 | New Conventional | |
| Previous Owner | $137,603 | New Conventional |
Property History
| Date | Event | Price | Change | Sq Ft Price |
|---|---|---|---|---|
| 06/08/2023 06/08/23 | Sold | -- | -- | -- |
| 05/12/2023 05/12/23 | Pending | -- | -- | -- |
| 05/05/2023 05/05/23 | For Sale | $398,000 | +33.2% | $160 / Sq Ft |
| 04/04/2018 04/04/18 | Sold | -- | -- | -- |
| 03/15/2018 03/15/18 | Pending | -- | -- | -- |
| 03/08/2018 03/08/18 | For Sale | $298,900 | +73.9% | $118 / Sq Ft |
| 10/30/2017 10/30/17 | Sold | -- | -- | -- |
| 10/20/2017 10/20/17 | Pending | -- | -- | -- |
| 08/25/2017 08/25/17 | For Sale | $171,900 | -- | $69 / Sq Ft |
Tax History Compared to Growth
Tax History
| Year | Tax Paid | Tax Assessment Tax Assessment Total Assessment is a certain percentage of the fair market value that is determined by local assessors to be the total taxable value of land and additions on the property. | Land | Improvement |
|---|---|---|---|---|
| 2025 | $4,729 | $46,679 | $6,222 | $40,457 |
| 2023 | $4,729 | $38,560 | $4,037 | $34,523 |
| 2022 | $4,022 | $35,662 | $3,807 | $31,855 |
| 2021 | $4,007 | $34,831 | $2,473 | $32,358 |
| 2020 | $3,872 | $33,535 | $2,473 | $31,062 |
| 2019 | $3,412 | $29,544 | $2,473 | $27,071 |
| 2018 | $2,675 | $23,162 | $2,174 | $20,988 |
| 2017 | $2,570 | $0 | $0 | $0 |
| 2016 | $2,567 | $0 | $0 | $0 |
| 2015 | $2,496 | $0 | $0 | $0 |
| 2014 | $2,432 | $0 | $0 | $0 |
Agents Affiliated with this Home
-
Kate Mix

Seller's Agent in 2023
Kate Mix
Berkshire Hathaway PenFed Realty
(316) 619-8485
17 in this area
76 Total Sales
-
Aimee McCaffree-Wallace

Buyer's Agent in 2023
Aimee McCaffree-Wallace
LPT Realty, LLC
(316) 712-2259
8 in this area
61 Total Sales
-
L
Seller's Agent in 2018
Lisa Koehn
Wichita Family Homes
-
Diego Lazarin

Buyer's Agent in 2018
Diego Lazarin
Heritage 1st Realty
37 Total Sales
-
RICK BAKER

Seller's Agent in 2017
RICK BAKER
Coldwell Banker Plaza Real Estate
(316) 990-7355
67 Total Sales
Map
Source: South Central Kansas MLS
MLS Number: 540456
APN: 126-23-0-42-01-018.00
- 4125 E English St
- 324 S Fountain St
- 110 N Fountain Ave
- 3903 E Douglas Ave
- 105 N Terrace Dr
- 134 N Broadview St
- 136 N Crestway St
- 120 N Terrace Dr
- 4712 E English St
- 140 S Dellrose St
- 305 S Oliver Ave
- 195 N Dellrose St
- 227 S Glendale St
- 204 N Roosevelt St
- 522 S Fountain St
- 230 N Pershing St
- 536 S Terrace Dr
- 334 N Crestway St
- 3918 E Orme St
- 406 S Elpyco Ave
