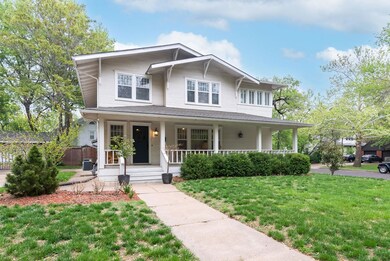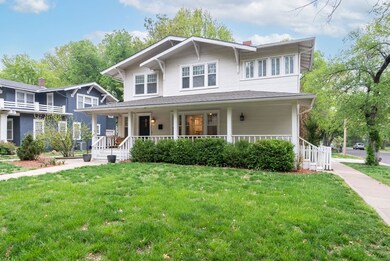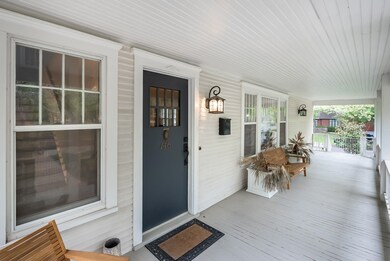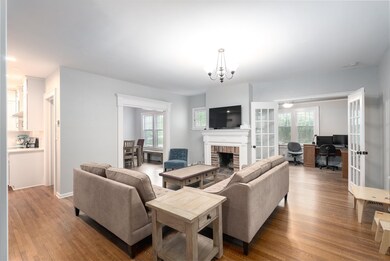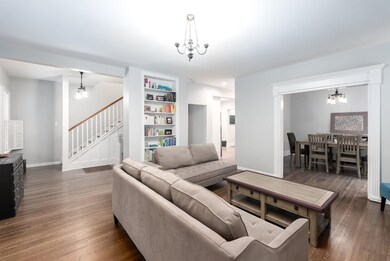
146 S Belmont St Wichita, KS 67218
College Hill NeighborhoodHighlights
- Living Room with Fireplace
- Wood Flooring
- Quartz Countertops
- Traditional Architecture
- Corner Lot
- Community Pool
About This Home
As of June 2023Welcome to This College Hill Home! Fabulous Floor-Plan in this 4 Bedroom, 2.5 Bath Home just blocks from College Hill Park! Enter on to Covered Front Porch, perfect for enjoying upcoming Summer Evenings~ Inside You will find Beautiful Hardwood Floors Throughout~ This Home Features Main Floor Living Room with Decorative Fireplaces, Formal Dining Room & Sun Room/Office on the south side. Kitchen is Light & Bright & All Appliances (not including fridge) Quartz Countertops & Loads of Cabinet Space. Upstairs You will find Four Generous Sized Bedrooms~ Primary Bedroom has Full Bath (Shower) plus Walk-In Closet and it's own Sunroom! Hall Bath has Tub/Shower & Convenient Laundry is Tucked into Hall Closet ~ Backyard is totally fenced with electric gate going across driveway~ Oversized Carport has been added next to Attached Garage for 2nd Car Coverage & room for outdoor seating. Separate Storage Building could also be a great playhouse! Lots of established plants, trees & grapevines make this corner lot home quite inviting and attractive!
Last Agent to Sell the Property
Berkshire Hathaway PenFed Realty License #SP00055034 Listed on: 05/05/2023
Home Details
Home Type
- Single Family
Est. Annual Taxes
- $4,013
Year Built
- Built in 1919
Lot Details
- 6,961 Sq Ft Lot
- Wood Fence
- Corner Lot
Home Design
- Traditional Architecture
- Frame Construction
- Composition Roof
Interior Spaces
- 2,480 Sq Ft Home
- 2-Story Property
- Multiple Fireplaces
- Decorative Fireplace
- Window Treatments
- Living Room with Fireplace
- Formal Dining Room
- Wood Flooring
- Storm Windows
Kitchen
- Oven or Range
- Electric Cooktop
- Range Hood
- Dishwasher
- Quartz Countertops
- Disposal
Bedrooms and Bathrooms
- 4 Bedrooms
- En-Suite Primary Bedroom
- Walk-In Closet
- Shower Only
Laundry
- Laundry on upper level
- Dryer
- Washer
- 220 Volts In Laundry
Unfinished Basement
- Partial Basement
- Basement Windows
Parking
- 1 Car Attached Garage
- Carport
- Oversized Parking
- Garage Door Opener
Outdoor Features
- Covered patio or porch
- Outdoor Storage
- Rain Gutters
Schools
- Hyde Elementary School
- Robinson Middle School
- East High School
Utilities
- Forced Air Zoned Heating and Cooling System
- Heating System Uses Gas
Listing and Financial Details
- Assessor Parcel Number 00151-075
Community Details
Overview
- Merriam Park Subdivision
Recreation
- Tennis Courts
- Community Playground
- Community Pool
Ownership History
Purchase Details
Home Financials for this Owner
Home Financials are based on the most recent Mortgage that was taken out on this home.Purchase Details
Home Financials for this Owner
Home Financials are based on the most recent Mortgage that was taken out on this home.Similar Homes in Wichita, KS
Home Values in the Area
Average Home Value in this Area
Purchase History
| Date | Type | Sale Price | Title Company |
|---|---|---|---|
| Warranty Deed | -- | Security 1St Title | |
| Warranty Deed | -- | Security 1St Title |
Mortgage History
| Date | Status | Loan Amount | Loan Type |
|---|---|---|---|
| Open | $373,500 | New Conventional | |
| Previous Owner | $137,603 | New Conventional |
Property History
| Date | Event | Price | Change | Sq Ft Price |
|---|---|---|---|---|
| 06/08/2023 06/08/23 | Sold | -- | -- | -- |
| 05/12/2023 05/12/23 | Pending | -- | -- | -- |
| 05/05/2023 05/05/23 | For Sale | $398,000 | +33.2% | $160 / Sq Ft |
| 04/04/2018 04/04/18 | Sold | -- | -- | -- |
| 03/15/2018 03/15/18 | Pending | -- | -- | -- |
| 03/08/2018 03/08/18 | For Sale | $298,900 | +73.9% | $118 / Sq Ft |
| 10/30/2017 10/30/17 | Sold | -- | -- | -- |
| 10/20/2017 10/20/17 | Pending | -- | -- | -- |
| 08/25/2017 08/25/17 | For Sale | $171,900 | -- | $69 / Sq Ft |
Tax History Compared to Growth
Tax History
| Year | Tax Paid | Tax Assessment Tax Assessment Total Assessment is a certain percentage of the fair market value that is determined by local assessors to be the total taxable value of land and additions on the property. | Land | Improvement |
|---|---|---|---|---|
| 2025 | $4,729 | $46,679 | $6,222 | $40,457 |
| 2023 | $4,729 | $38,560 | $4,037 | $34,523 |
| 2022 | $4,022 | $35,662 | $3,807 | $31,855 |
| 2021 | $4,007 | $34,831 | $2,473 | $32,358 |
| 2020 | $3,872 | $33,535 | $2,473 | $31,062 |
| 2019 | $3,412 | $29,544 | $2,473 | $27,071 |
| 2018 | $2,675 | $23,162 | $2,174 | $20,988 |
| 2017 | $2,570 | $0 | $0 | $0 |
| 2016 | $2,567 | $0 | $0 | $0 |
| 2015 | $2,496 | $0 | $0 | $0 |
| 2014 | $2,432 | $0 | $0 | $0 |
Agents Affiliated with this Home
-
Kate Mix

Seller's Agent in 2023
Kate Mix
Berkshire Hathaway PenFed Realty
(316) 619-8485
17 in this area
76 Total Sales
-
Aimee McCaffree-Wallace

Buyer's Agent in 2023
Aimee McCaffree-Wallace
LPT Realty, LLC
(316) 712-2259
8 in this area
61 Total Sales
-
L
Seller's Agent in 2018
Lisa Koehn
Wichita Family Homes
-
Diego Lazarin

Buyer's Agent in 2018
Diego Lazarin
Heritage 1st Realty
37 Total Sales
-
RICK BAKER

Seller's Agent in 2017
RICK BAKER
Coldwell Banker Plaza Real Estate
(316) 990-7355
67 Total Sales
Map
Source: South Central Kansas MLS
MLS Number: 624677
APN: 126-23-0-42-01-018.00
- 4125 E English St
- 324 S Fountain St
- 110 N Fountain Ave
- 3903 E Douglas Ave
- 105 N Terrace Dr
- 134 N Broadview St
- 136 N Crestway St
- 120 N Terrace Dr
- 4712 E English St
- 140 S Dellrose St
- 305 S Oliver Ave
- 195 N Dellrose St
- 227 S Glendale St
- 204 N Roosevelt St
- 522 S Fountain St
- 230 N Pershing St
- 536 S Terrace Dr
- 334 N Crestway St
- 3918 E Orme St
- 406 S Elpyco Ave

