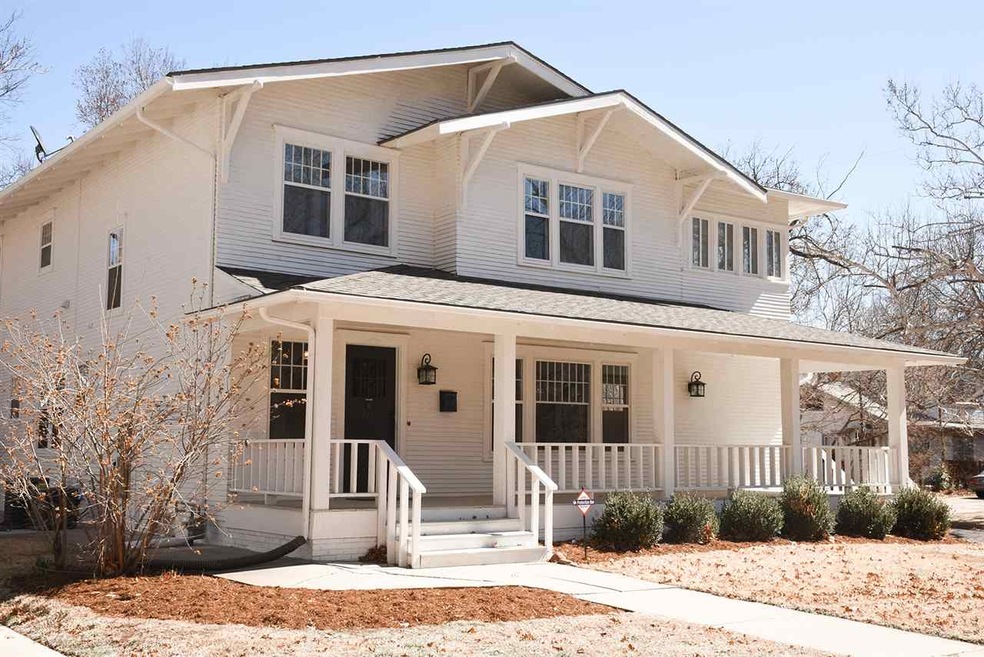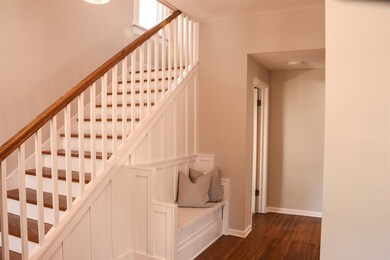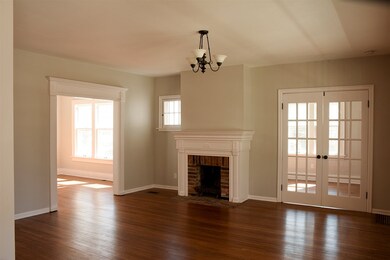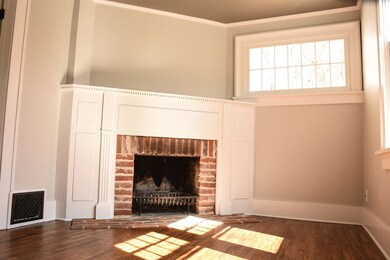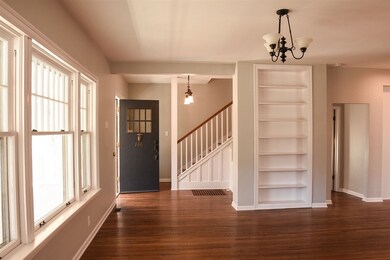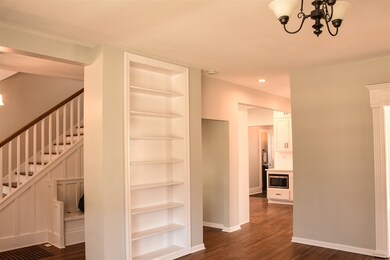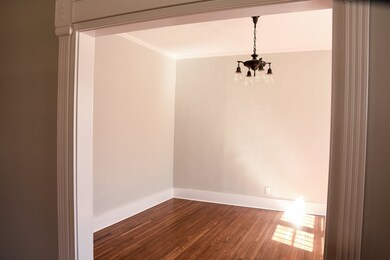
146 S Belmont St Wichita, KS 67218
College Hill NeighborhoodHighlights
- Traditional Architecture
- Corner Lot
- Tennis Courts
- Wood Flooring
- Community Pool
- Jogging Path
About This Home
As of June 2023This stately 2-story Craftsman house located in historic College Hill has been updated throughout with plenty of space for an existing or growing family. The house boasts a clean, white & neutral palette ready for personal touches. Vintage details such as the foyer bench, adds charm to the house. A sight line from the living room into the kitchen allows for lots of natural light to flow throughout. Newly refinished hardwood floors, charcoal colored slate tile along with porcelain tile make up the flooring in this renovated house. Off the main floor living room, which has built in ceiling to floor cabinets, is a bonus room perfect as a study, home office, or playroom. The dining room adjacent to kitchen is waiting for those family meals & entertaining. New stainless steel appliances can be found in the kitchen along with plenty of closed storage along with open shelving made from natural wood. Durable quartz counter-tops and ceramic tile finish the clean, crisp appearance. Just off the kitchen is a 1/2 bath and mud area to sit and take off shoes before entering the space. Upstairs the bedrooms can be found along with a convenient laundry area. No climbing stairs and hauling baskets full of clothes! The spacious master bedroom includes an en suite bathroom and walk in closet. But wait, there's more! A bright & inviting sun room off the master suite is ideal for early morning coffee or late night movies. Of the 3 remaining ample bedrooms, one has corner shelving original to the home adding to the appeal. Outside is a covered front porch anticipating the cool evening breezes as one sits and admires the sky. What are you waiting for? Schedule your personal tour today!
Last Agent to Sell the Property
Lisa Koehn
Wichita Family Homes License #SP00238957 Listed on: 03/08/2018
Home Details
Home Type
- Single Family
Est. Annual Taxes
- $2,541
Year Built
- Built in 1919
Lot Details
- 6,961 Sq Ft Lot
- Wood Fence
- Corner Lot
Home Design
- Traditional Architecture
- Frame Construction
- Composition Roof
Interior Spaces
- 2,528 Sq Ft Home
- 2-Story Property
- Formal Dining Room
- Wood Flooring
Kitchen
- Oven or Range
- Electric Cooktop
- Range Hood
- <<microwave>>
- Dishwasher
- Disposal
Bedrooms and Bathrooms
- 4 Bedrooms
- Walk-In Closet
- Shower Only
Laundry
- Laundry on upper level
- Dryer
- Washer
Unfinished Basement
- Partial Basement
- Basement Windows
Parking
- 1 Car Attached Garage
- Garage Door Opener
Outdoor Features
- Patio
- Outdoor Storage
- Rain Gutters
Schools
- Hyde Elementary School
- Robinson Middle School
- East High School
Utilities
- Forced Air Zoned Heating and Cooling System
- Heating System Uses Gas
Listing and Financial Details
- Assessor Parcel Number 00151-075
Community Details
Overview
- Merriam Park Subdivision
Recreation
- Tennis Courts
- Community Playground
- Community Pool
- Jogging Path
Ownership History
Purchase Details
Home Financials for this Owner
Home Financials are based on the most recent Mortgage that was taken out on this home.Purchase Details
Home Financials for this Owner
Home Financials are based on the most recent Mortgage that was taken out on this home.Similar Homes in Wichita, KS
Home Values in the Area
Average Home Value in this Area
Purchase History
| Date | Type | Sale Price | Title Company |
|---|---|---|---|
| Warranty Deed | -- | Security 1St Title | |
| Warranty Deed | -- | Security 1St Title |
Mortgage History
| Date | Status | Loan Amount | Loan Type |
|---|---|---|---|
| Open | $373,500 | New Conventional | |
| Previous Owner | $137,603 | New Conventional |
Property History
| Date | Event | Price | Change | Sq Ft Price |
|---|---|---|---|---|
| 06/08/2023 06/08/23 | Sold | -- | -- | -- |
| 05/12/2023 05/12/23 | Pending | -- | -- | -- |
| 05/05/2023 05/05/23 | For Sale | $398,000 | +33.2% | $160 / Sq Ft |
| 04/04/2018 04/04/18 | Sold | -- | -- | -- |
| 03/15/2018 03/15/18 | Pending | -- | -- | -- |
| 03/08/2018 03/08/18 | For Sale | $298,900 | +73.9% | $118 / Sq Ft |
| 10/30/2017 10/30/17 | Sold | -- | -- | -- |
| 10/20/2017 10/20/17 | Pending | -- | -- | -- |
| 08/25/2017 08/25/17 | For Sale | $171,900 | -- | $69 / Sq Ft |
Tax History Compared to Growth
Tax History
| Year | Tax Paid | Tax Assessment Tax Assessment Total Assessment is a certain percentage of the fair market value that is determined by local assessors to be the total taxable value of land and additions on the property. | Land | Improvement |
|---|---|---|---|---|
| 2025 | $4,729 | $46,679 | $6,222 | $40,457 |
| 2023 | $4,729 | $38,560 | $4,037 | $34,523 |
| 2022 | $4,022 | $35,662 | $3,807 | $31,855 |
| 2021 | $4,007 | $34,831 | $2,473 | $32,358 |
| 2020 | $3,872 | $33,535 | $2,473 | $31,062 |
| 2019 | $3,412 | $29,544 | $2,473 | $27,071 |
| 2018 | $2,675 | $23,162 | $2,174 | $20,988 |
| 2017 | $2,570 | $0 | $0 | $0 |
| 2016 | $2,567 | $0 | $0 | $0 |
| 2015 | $2,496 | $0 | $0 | $0 |
| 2014 | $2,432 | $0 | $0 | $0 |
Agents Affiliated with this Home
-
Kate Mix

Seller's Agent in 2023
Kate Mix
Berkshire Hathaway PenFed Realty
(316) 619-8485
17 in this area
76 Total Sales
-
Aimee McCaffree-Wallace

Buyer's Agent in 2023
Aimee McCaffree-Wallace
LPT Realty, LLC
(316) 712-2259
8 in this area
61 Total Sales
-
L
Seller's Agent in 2018
Lisa Koehn
Wichita Family Homes
-
Diego Lazarin

Buyer's Agent in 2018
Diego Lazarin
Heritage 1st Realty
37 Total Sales
-
RICK BAKER

Seller's Agent in 2017
RICK BAKER
Coldwell Banker Plaza Real Estate
(316) 990-7355
67 Total Sales
Map
Source: South Central Kansas MLS
MLS Number: 548010
APN: 126-23-0-42-01-018.00
- 4125 E English St
- 324 S Fountain St
- 110 N Fountain Ave
- 3903 E Douglas Ave
- 105 N Terrace Dr
- 134 N Broadview St
- 136 N Crestway St
- 120 N Terrace Dr
- 4712 E English St
- 140 S Dellrose St
- 305 S Oliver Ave
- 195 N Dellrose St
- 227 S Glendale St
- 204 N Roosevelt St
- 522 S Fountain St
- 230 N Pershing St
- 536 S Terrace Dr
- 334 N Crestway St
- 3918 E Orme St
- 406 S Elpyco Ave
