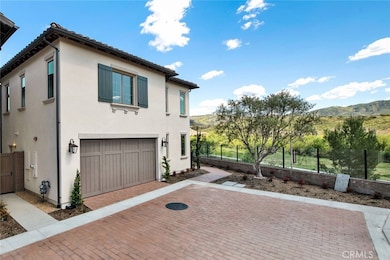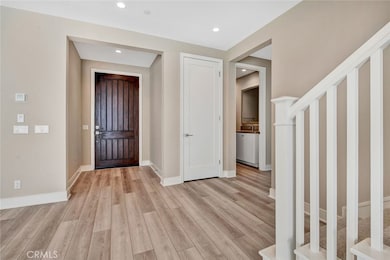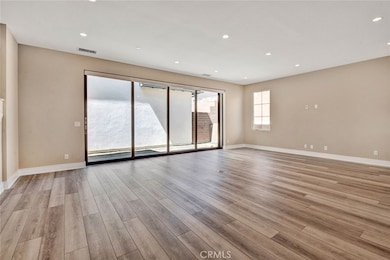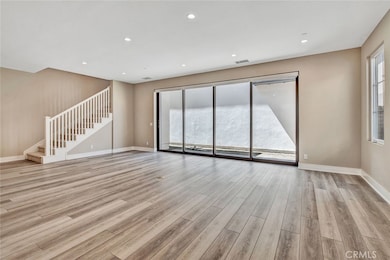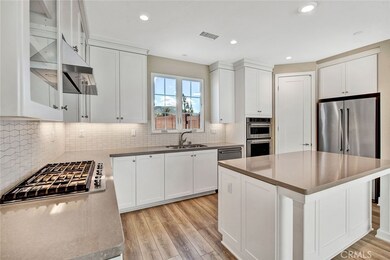146 Toretta Irvine, CA 92602
Orchard Hills NeighborhoodHighlights
- Gated with Attendant
- Spa
- Open Floorplan
- Canyon View Elementary School Rated A
- 0.51 Acre Lot
- 1-minute walk to Loma Ridge
About This Home
This Tuscan exterior style two story contemporary Single-Family Designs home with 4 bedrooms, 3 bathrooms that's located in the guard gated community, the Reserve at Orchard Hills with award winning Irvine schools. *** It is located on a very unique location of an oversized corner lot with its own front walk way and beautiful scenic view*** This bright open floor plan interiors which balance comfort with style that connects Great room with dinning room and modern kitchen. The Gourmet kitchen has walk-in pantry, upgraded cabinetry, quartz countertop with full tile back splash, stainless appliances and refrigerator. The home features a panoramic doors that opens to the backyard. First floor has a downstairs bedroom and one bathroom. Custom designed interior paint color with upgraded flooring and carpeting through out the house. Second floor has one master suite and two more bedrooms that share another hall way bathroom. Master suite offers walk-in closets ,and master shower has upgraded dual vanities, walk-in shower with a beautiful bathtub. There is also a nice size laundry room upstairs equipped with a set of washer and dryer. The home is conveniently located within walking distance to the resort style community park, and nearby Orchard Hills community shopping center.
Listing Agent
Pacific Shore Global, Inc. Brokerage Phone: 714-458-6358 License #01879233 Listed on: 07/16/2025
Condo Details
Home Type
- Condominium
Est. Annual Taxes
- $16,105
Year Built
- Built in 2020
Lot Details
- No Common Walls
Parking
- 2 Car Direct Access Garage
- Parking Available
Property Views
- Mountain
- Neighborhood
Home Design
- Turnkey
- Tile Roof
Interior Spaces
- 2,227 Sq Ft Home
- 2-Story Property
- Open Floorplan
- Recessed Lighting
- Double Door Entry
- Great Room
- Family Room Off Kitchen
Kitchen
- Walk-In Pantry
- Convection Oven
- Gas Cooktop
- Microwave
- Dishwasher
- Quartz Countertops
Flooring
- Carpet
- Tile
- Vinyl
Bedrooms and Bathrooms
- 4 Bedrooms | 1 Main Level Bedroom
- Walk-In Closet
- 3 Full Bathrooms
- Dual Vanity Sinks in Primary Bathroom
- Bathtub
- Walk-in Shower
Laundry
- Laundry Room
- Laundry on upper level
- Dryer
- Washer
Home Security
Outdoor Features
- Spa
- Balcony
- Exterior Lighting
- Rain Gutters
Schools
- Northwood High School
Utilities
- Central Heating and Cooling System
- Tankless Water Heater
- Hot Water Circulator
- Sewer Paid
Listing and Financial Details
- Security Deposit $7,500
- Rent includes association dues, gardener
- 12-Month Minimum Lease Term
- Available 7/16/25
- Tax Lot 3
- Tax Tract Number 18012
- Assessor Parcel Number 93819156
Community Details
Overview
- Property has a Home Owners Association
- Front Yard Maintenance
- 121 Units
- Reserved At Orchard Hills Association
Amenities
- Community Barbecue Grill
Recreation
- Community Pool
- Community Spa
Security
- Gated with Attendant
- Carbon Monoxide Detectors
- Fire and Smoke Detector
Map
Source: California Regional Multiple Listing Service (CRMLS)
MLS Number: OC25159923
APN: 938-191-56

