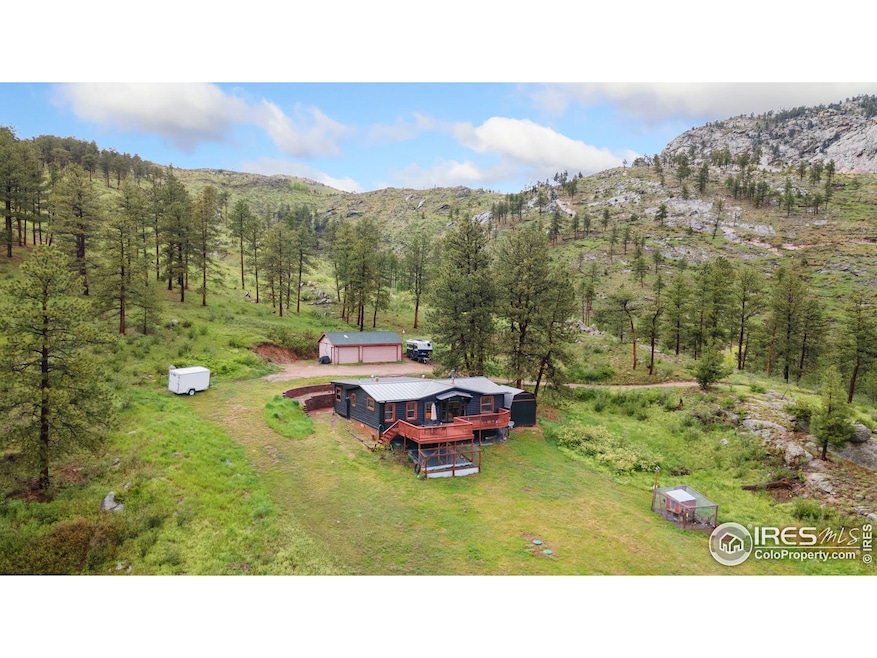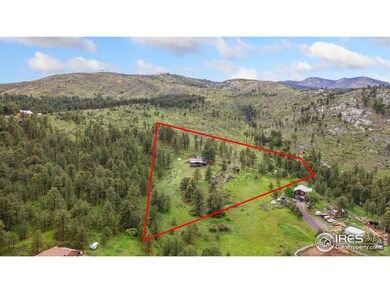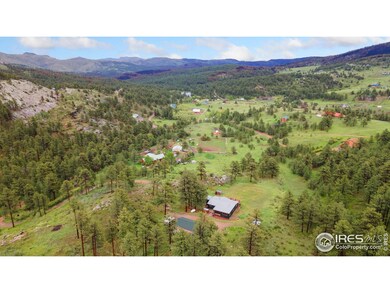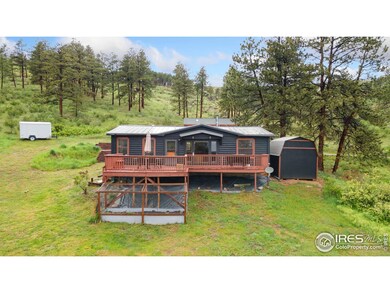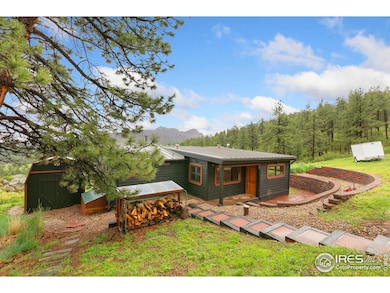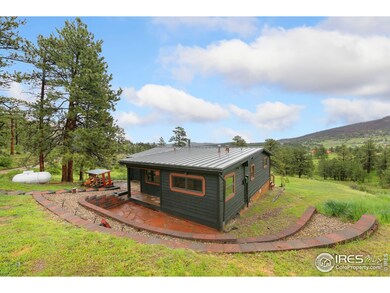
Estimated payment $3,133/month
Highlights
- Horses Allowed On Property
- Open Floorplan
- Deck
- Big Thompson Elementary School Rated A-
- Near a National Forest
- No HOA
About This Home
Off-the-grid charm meets mountain luxury! Tucked away at the end of a quiet road, this custom-built mountain retreat sits on over 4 acres of land surrounded by towering trees, crisp alpine air, and endless room to roam. With only three homes on the road, you'll enjoy ultimate privacy and the calming sounds of nature. There's no noise or light pollution out here-just pitch-black skies filled with stars and the quiet rustle of wind through the trees! As you step inside, you'll be greeted by a beautifully designed interior that combines rustic elements with modern finishes, as well as new flooring with radiant in-floor heating. The kitchen is equipped with stainless steel appliances and concrete counters, offering a functional and attractive space for culinary endeavors. The sunlit living area features beamed ceilings and a cozy wood stove set against a striking stone backdrop that's perfect for cozy evenings after a day outdoors. The cabin includes three bedrooms, with the primary suite separated from the other two for added privacy. It includes an ensuite bath and a walk-in closet, providing a comfortable and secluded haven. Outside, the raised deck offers front row seats to enjoy the occasional visits from local wildlife such as elk, deer, wild turkeys, and hawks. The property also includes a chicken coop with laying hens, which the new owners may choose to keep, and a usable yard with a raised garden bed that receives ample sunlight, ideal for growing your own produce. A 3-car garage offers plenty of space for your vehicles. Adventure is around every corner, just minutes to hiking, biking, fishing, and more. There's no shortage of outdoor fun right outside your front door. The property is also conveniently located under a 30-minute drive from both Loveland and Estes Park, providing easy access to city amenities and additional outdoor adventures. Whether you're looking for a permanent residence or a vacation home, this home offers mountain living at its best.
Home Details
Home Type
- Single Family
Est. Annual Taxes
- $3,031
Year Built
- Built in 1995
Lot Details
- 4.18 Acre Lot
- Dirt Road
- Open Space
- Sloped Lot
- Property is zoned RR2
Parking
- 3 Car Detached Garage
- Tandem Parking
Home Design
- Cabin
- Wood Frame Construction
- Metal Roof
- Wood Shingle Exterior
Interior Spaces
- 1,330 Sq Ft Home
- 1-Story Property
- Open Floorplan
- Includes Fireplace Accessories
- Window Treatments
- Bay Window
- Wood Frame Window
- Living Room with Fireplace
- Dining Room
- Crawl Space
- Property Views
Kitchen
- Eat-In Kitchen
- Gas Oven or Range
- <<microwave>>
- Dishwasher
- Disposal
Flooring
- Painted or Stained Flooring
- Ceramic Tile
Bedrooms and Bathrooms
- 3 Bedrooms
- Split Bedroom Floorplan
- Walk-In Closet
- 2 Full Bathrooms
- Primary bathroom on main floor
Laundry
- Laundry on main level
- Dryer
- Washer
Home Security
- Storm Windows
- Fire and Smoke Detector
Outdoor Features
- Deck
- Outdoor Storage
Schools
- Big Thompson Elementary School
- Walt Clark Middle School
- Thompson Valley High School
Utilities
- Forced Air Heating System
- Radiant Heating System
- Baseboard Heating
- Propane
- Water Purifier is Owned
- Septic System
Additional Features
- Green Energy Fireplace or Wood Stove
- Horses Allowed On Property
Community Details
- No Home Owners Association
- Cedar Park Subdivision
- Near a National Forest
Listing and Financial Details
- Assessor Parcel Number R0504564
Map
Home Values in the Area
Average Home Value in this Area
Property History
| Date | Event | Price | Change | Sq Ft Price |
|---|---|---|---|---|
| 05/30/2025 05/30/25 | For Sale | $520,000 | +12.7% | $391 / Sq Ft |
| 07/28/2021 07/28/21 | Sold | $461,500 | +9.9% | $347 / Sq Ft |
| 06/23/2021 06/23/21 | For Sale | $420,000 | +75.0% | $316 / Sq Ft |
| 01/28/2019 01/28/19 | Off Market | $240,000 | -- | -- |
| 07/06/2016 07/06/16 | Sold | $240,000 | +2.1% | $183 / Sq Ft |
| 06/06/2016 06/06/16 | Pending | -- | -- | -- |
| 05/16/2016 05/16/16 | For Sale | $235,000 | -- | $179 / Sq Ft |
Similar Homes in Drake, CO
Source: IRES MLS
MLS Number: 1035343
- 102 Spruce Mountain Dr
- 96 Galena Ct
- 55 Eagle Ct
- 1841 Spruce Mountain Dr
- 141 Palisade Mountain Dr
- 457 Spruce Mountain Dr
- 1843 Palisade Mountain Dr
- 396 Snow Top Dr
- 286 Wren Place
- 52 Buff Ct
- 1780 Palisade Mountain Dr
- 329 Snow Top Dr
- 938 Snow Top Dr
- 805 Spruce Mountain Dr
- 759 Palisade Mountain Dr
- 760 Palisade Mountain Dr
- 1095 Spruce Mountain Dr
- 1153 Spruce Mountain Dr
- 76 Cairn Ct
- 0 Cedar Park Dr Unit 1031446
- 11543 County Road 43
- 76 Devils Cross Rd
- 76 Devils Cross Rd
- 5225 Rim Rock Ln
- 1836 Wildfire Rd Unit E202
- 1734 Wildfire Rd Unit 301
- 4240 Coaldale Dr Unit 4240 Coaldale Dr. Lovelan
- 439 Birch Ave
- 604 Aspen Ave
- 4260 Vulcan Creek Dr Unit 308
- 4154 La Junta Dr
- 4098 Cripple Creek Dr Unit 1
- 4895 Lucerne Ave
- 1882 La Salle Dr
- 2220 Carriage Dr
- 1751 Wilson Ave
- 2311 Pine Meadow Dr
- 311 Johnson St
- 1391 N Wilson Ave
- 4320 Georgetown Dr
