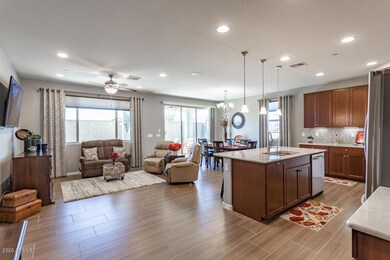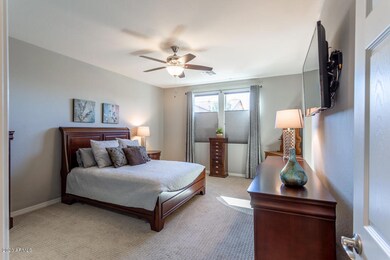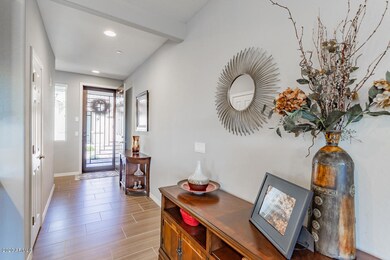
Highlights
- Private Yard
- Community Pool
- Double Pane Windows
- Bush Elementary School Rated A-
- Covered patio or porch
- Dual Vanity Sinks in Primary Bathroom
About This Home
As of March 2020Premium N/S lot with Iron view fence.This stunning appointed 1 owner home built in 2017 with many upgrades. Greatroom plan welcomes you and your guests to enjoy indoor /outdoor living with a 9' multi slider glass doors out to an extended, covered patio. The kitchen is sure to delight with it's expanded quartz silestone counter island w breakfast, double sink, a double oven smooth top range, microwave, dishwasher, RO system, walk in pantry, 42'' Sonoma Cherry recessed panel cabinets and plenty of counter space for baking. Popular split 3 bedroom all with walk in closets, Master bathroom upgraded to a walk in shower, raised 36'' vanities in both bathrooms. 12 x 24 neutral tiles in greatroom, baths and laundry, Mindful grey paint & 3 1/4 baseboards throughout. custom made Hunter Douglas shad shades. Some windows flanked by custom lined drapes and the master offers blackout blinds that can be raised or lowered from top or bottom. Spacious 20x21 garage with custom cabinets and epoxy floor. Tankless water heater, soft water and more. Community pool and park to enjoy. Easy access to freeways US 60 and 202. Hurry this home is move in ready for you. Come and see it today!
Last Agent to Sell the Property
DPR Realty LLC License #SA518374000 Listed on: 02/28/2020

Home Details
Home Type
- Single Family
Est. Annual Taxes
- $1,980
Year Built
- Built in 2016
Lot Details
- 3,756 Sq Ft Lot
- Wrought Iron Fence
- Block Wall Fence
- Front and Back Yard Sprinklers
- Private Yard
HOA Fees
- $80 Monthly HOA Fees
Parking
- 2 Car Garage
- Garage Door Opener
- Shared Driveway
Home Design
- Wood Frame Construction
- Tile Roof
- Stone Exterior Construction
- Stucco
Interior Spaces
- 1,584 Sq Ft Home
- 1-Story Property
- Ceiling height of 9 feet or more
- Ceiling Fan
- Double Pane Windows
- Low Emissivity Windows
- Vinyl Clad Windows
- Security System Owned
- Washer and Dryer Hookup
Kitchen
- Breakfast Bar
- <<builtInMicrowave>>
- Kitchen Island
Flooring
- Carpet
- Tile
Bedrooms and Bathrooms
- 3 Bedrooms
- 2 Bathrooms
- Dual Vanity Sinks in Primary Bathroom
Schools
- Bush Elementary School
- Shepherd Junior High School
- Red Mountain High School
Utilities
- Central Air
- Heating System Uses Natural Gas
- Water Purifier
- Water Softener
- High Speed Internet
- Cable TV Available
Additional Features
- No Interior Steps
- Covered patio or porch
Listing and Financial Details
- Tax Lot 91
- Assessor Parcel Number 141-36-408
Community Details
Overview
- Association fees include ground maintenance, front yard maint
- Copper Crest Association, Phone Number (480) 422-0888
- Higley Heights Phase 2 Subdivision
Recreation
- Community Playground
- Community Pool
- Community Spa
- Bike Trail
Ownership History
Purchase Details
Home Financials for this Owner
Home Financials are based on the most recent Mortgage that was taken out on this home.Purchase Details
Purchase Details
Similar Homes in Mesa, AZ
Home Values in the Area
Average Home Value in this Area
Purchase History
| Date | Type | Sale Price | Title Company |
|---|---|---|---|
| Warranty Deed | $325,000 | Great American Title Agency | |
| Cash Sale Deed | $278,208 | First American Title Ins Co | |
| Special Warranty Deed | -- | First American Title |
Mortgage History
| Date | Status | Loan Amount | Loan Type |
|---|---|---|---|
| Open | $268,000 | New Conventional | |
| Closed | $243,750 | New Conventional |
Property History
| Date | Event | Price | Change | Sq Ft Price |
|---|---|---|---|---|
| 07/22/2022 07/22/22 | Rented | $2,100 | 0.0% | -- |
| 07/06/2022 07/06/22 | Under Contract | -- | -- | -- |
| 07/02/2022 07/02/22 | Off Market | $2,100 | -- | -- |
| 06/26/2022 06/26/22 | Price Changed | $2,100 | -8.7% | $1 / Sq Ft |
| 06/18/2022 06/18/22 | For Rent | $2,300 | +27.8% | -- |
| 06/01/2020 06/01/20 | Rented | $1,800 | 0.0% | -- |
| 04/25/2020 04/25/20 | Under Contract | -- | -- | -- |
| 04/03/2020 04/03/20 | For Rent | $1,800 | 0.0% | -- |
| 03/31/2020 03/31/20 | Sold | $325,000 | 0.0% | $205 / Sq Ft |
| 02/29/2020 02/29/20 | Pending | -- | -- | -- |
| 02/28/2020 02/28/20 | For Sale | $325,000 | -- | $205 / Sq Ft |
Tax History Compared to Growth
Tax History
| Year | Tax Paid | Tax Assessment Tax Assessment Total Assessment is a certain percentage of the fair market value that is determined by local assessors to be the total taxable value of land and additions on the property. | Land | Improvement |
|---|---|---|---|---|
| 2025 | $2,149 | $21,889 | -- | -- |
| 2024 | $2,166 | $20,847 | -- | -- |
| 2023 | $2,166 | $34,930 | $6,980 | $27,950 |
| 2022 | $2,121 | $26,550 | $5,310 | $21,240 |
| 2021 | $2,147 | $24,680 | $4,930 | $19,750 |
| 2020 | $2,119 | $23,470 | $4,690 | $18,780 |
| 2019 | $1,980 | $21,630 | $4,320 | $17,310 |
| 2018 | $1,900 | $5,220 | $5,220 | $0 |
| 2017 | $330 | $4,365 | $4,365 | $0 |
| 2016 | $324 | $3,765 | $3,765 | $0 |
Agents Affiliated with this Home
-
Susan Harry
S
Seller's Agent in 2022
Susan Harry
West USA Realty
(480) 963-3030
22 Total Sales
-
Kirk Harry
K
Seller Co-Listing Agent in 2022
Kirk Harry
West USA Realty
(480) 820-3333
18 Total Sales
-
Kori Diener

Buyer's Agent in 2022
Kori Diener
Venture REI, LLC
(480) 254-6822
11 Total Sales
-
Vicki Kelly

Seller's Agent in 2020
Vicki Kelly
DPR Realty
(480) 216-0353
32 Total Sales
-
Hope Kopp
H
Buyer's Agent in 2020
Hope Kopp
Real Broker
(602) 690-9848
56 Total Sales
Map
Source: Arizona Regional Multiple Listing Service (ARMLS)
MLS Number: 6043288
APN: 141-36-408
- 1414 N Banning
- 1523 N Banning
- 1528 N Balboa
- 1361 N Claiborne
- 4940 E Grandview St
- 1344 N Claiborne
- 4913 E Halifax St
- 1317 N Balboa
- 4949 E Gary St
- 5263 E Hannibal St
- 5230 E Brown Rd Unit 114
- 5113 E Greenway St
- 4855 E Gary St
- 1333 N Higley Rd Unit 7
- 4755 E Gary St
- 5345 E Mclellan Rd Unit 59
- 5345 E Mclellan Rd Unit 123
- 5505 E Mclellan Rd Unit 111
- 5505 E Mclellan Rd Unit 41
- 1235 N Sunnyvale Unit 113






