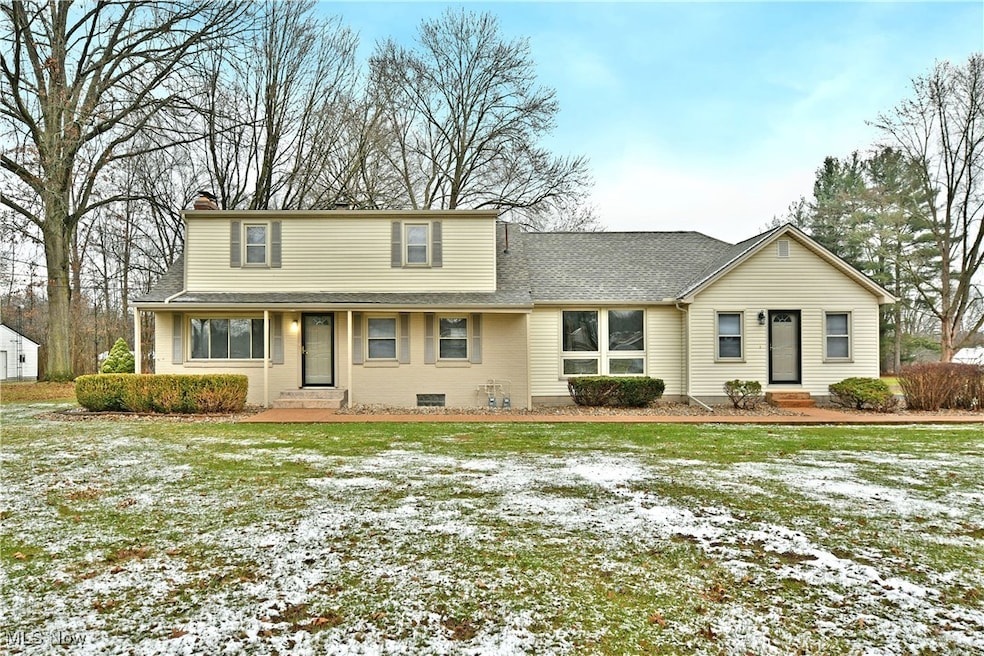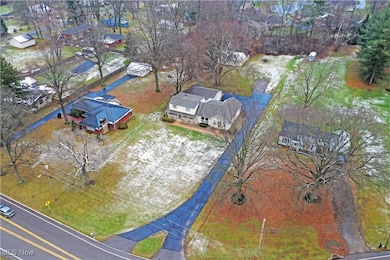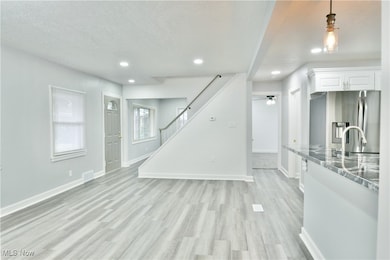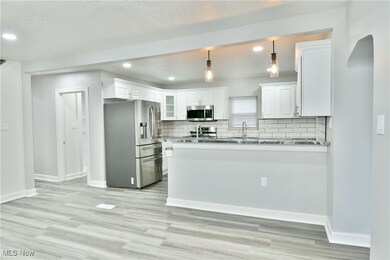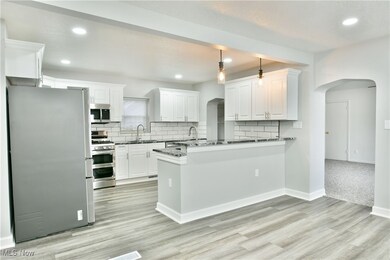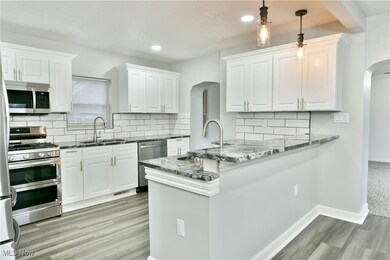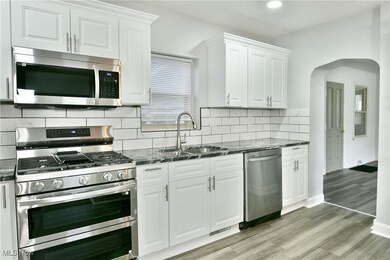
1460 North Rd NE Warren, OH 44483
Harding NeighborhoodHighlights
- 0.92 Acre Lot
- No HOA
- Enclosed patio or porch
- Traditional Architecture
- 6 Car Garage
- Forced Air Heating and Cooling System
About This Home
As of May 2025Looking for the perfect last-minute gift? We’ve got you covered with this truly one-of-a-kind home! This freshly updated in 2024 Howland Schools gem offers an incredible layout that feels like two homes for the price of one! The main home and the private in-law suite are separated by a spacious, finished breezeway, giving you so many options! Set on a deep lot, the long blacktop driveway features a forked entry, making traffic flow a breeze. Plus, there's an impressive two-car, attached garage, additional cement parking, a prominent rear outbuilding that allows for even more potential storage solutions, and a smaller shed. Step inside the main home and be wowed by the open floor plan! To the left, the space is perfect for a home office, with the first-floor master bedroom right nearby. But the real showstopper is the brand-new kitchen! Stunning stone countertops, a sleek tiled backsplash, and decorative lighting make this space a dream. Stainless steel appliances and bar-top seating make this kitchen perfect for both cooking and entertaining, all while flowing into a spacious dining room with gorgeous hardwood-styled floors and oversized windows. Through the arched doorways, the open, airy great room offers incredible views through the picture windows. Finishing off the floor is a beautifully updated full bath with a walk-in shower. Upstairs, three spacious bedrooms with great closet space and an updated full bath complete the second floor. The partially finished basement gives you even more space for fun and storage, plus its own laundry area. Now, over to the in-law suite—this separate living area has its own formal entry, leading you to a cozy, light-filled living room. The kitchen is perfect for casual dining, featuring modern appliances and plenty of counter space. The single bedroom boasts ample closet space, while the tastefully remodeled full bath is conveniently located just before the laundry area. This home is truly a must-see!
Last Agent to Sell the Property
Brokers Realty Group Brokerage Email: Melissa.Palmer@brokersSold.com 330-727-0577 License #2006007885 Listed on: 12/23/2024

Home Details
Home Type
- Single Family
Est. Annual Taxes
- $2,667
Year Built
- Built in 1940
Lot Details
- 0.92 Acre Lot
- Lot Dimensions are 112 x 365
Parking
- 6 Car Garage
- Garage Door Opener
- Driveway
Home Design
- Traditional Architecture
- Brick Exterior Construction
Interior Spaces
- 2,482 Sq Ft Home
- 2-Story Property
Kitchen
- <<builtInOvenToken>>
- Cooktop<<rangeHoodToken>>
- <<microwave>>
- Dishwasher
Bedrooms and Bathrooms
- 5 Bedrooms | 2 Main Level Bedrooms
- 3 Full Bathrooms
Laundry
- Dryer
- Washer
Partially Finished Basement
- Basement Fills Entire Space Under The House
- Laundry in Basement
Outdoor Features
- Enclosed patio or porch
Utilities
- Forced Air Heating and Cooling System
- Heating System Uses Gas
Community Details
- No Home Owners Association
- Howland Township Original Sec 12 Subdivision
Listing and Financial Details
- Home warranty included in the sale of the property
- Assessor Parcel Number 44-010900
Ownership History
Purchase Details
Home Financials for this Owner
Home Financials are based on the most recent Mortgage that was taken out on this home.Purchase Details
Home Financials for this Owner
Home Financials are based on the most recent Mortgage that was taken out on this home.Purchase Details
Purchase Details
Purchase Details
Home Financials for this Owner
Home Financials are based on the most recent Mortgage that was taken out on this home.Purchase Details
Purchase Details
Similar Homes in Warren, OH
Home Values in the Area
Average Home Value in this Area
Purchase History
| Date | Type | Sale Price | Title Company |
|---|---|---|---|
| Warranty Deed | $385,000 | None Listed On Document | |
| Quit Claim Deed | -- | None Listed On Document | |
| Quit Claim Deed | $349,000 | None Listed On Document | |
| Guardian Deed | $135,000 | None Listed On Document | |
| Warranty Deed | -- | American Land Title | |
| No Value Available | -- | -- | |
| Interfamily Deed Transfer | -- | None Available | |
| Deed | -- | -- |
Mortgage History
| Date | Status | Loan Amount | Loan Type |
|---|---|---|---|
| Open | $365,750 | New Conventional | |
| Previous Owner | -- | No Value Available | |
| Previous Owner | $100,000 | Credit Line Revolving | |
| Previous Owner | $120,000 | Credit Line Revolving |
Property History
| Date | Event | Price | Change | Sq Ft Price |
|---|---|---|---|---|
| 05/01/2025 05/01/25 | Sold | $385,000 | -1.3% | $155 / Sq Ft |
| 04/01/2025 04/01/25 | Pending | -- | -- | -- |
| 03/12/2025 03/12/25 | Price Changed | $389,900 | -2.5% | $157 / Sq Ft |
| 01/10/2025 01/10/25 | Price Changed | $399,900 | -3.6% | $161 / Sq Ft |
| 12/23/2024 12/23/24 | For Sale | $415,000 | +207.4% | $167 / Sq Ft |
| 10/22/2024 10/22/24 | Sold | $135,000 | -8.8% | $54 / Sq Ft |
| 06/28/2024 06/28/24 | Pending | -- | -- | -- |
| 06/26/2024 06/26/24 | For Sale | $148,000 | -- | $60 / Sq Ft |
Tax History Compared to Growth
Tax History
| Year | Tax Paid | Tax Assessment Tax Assessment Total Assessment is a certain percentage of the fair market value that is determined by local assessors to be the total taxable value of land and additions on the property. | Land | Improvement |
|---|---|---|---|---|
| 2024 | $2,653 | $60,490 | $7,530 | $52,960 |
| 2023 | $2,653 | $60,490 | $7,530 | $52,960 |
| 2022 | $2,071 | $41,130 | $7,530 | $33,600 |
| 2021 | $2,072 | $41,130 | $7,530 | $33,600 |
| 2020 | $2,081 | $41,130 | $7,530 | $33,600 |
| 2019 | $2,011 | $37,840 | $7,840 | $30,000 |
| 2018 | $1,992 | $37,840 | $7,840 | $30,000 |
| 2017 | $1,755 | $37,840 | $7,840 | $30,000 |
| 2016 | $1,816 | $38,190 | $7,840 | $30,350 |
| 2015 | $1,819 | $38,190 | $7,840 | $30,350 |
| 2014 | $1,744 | $38,190 | $7,840 | $30,350 |
| 2013 | $1,732 | $38,190 | $7,840 | $30,350 |
Agents Affiliated with this Home
-
Melissa Palmer

Seller's Agent in 2025
Melissa Palmer
Brokers Realty Group
(330) 727-0577
31 in this area
595 Total Sales
-
Briena Flood
B
Buyer's Agent in 2025
Briena Flood
Keller Williams Legacy Group Realty
(330) 844-2172
1 in this area
8 Total Sales
-
Gina Ferrer
G
Buyer Co-Listing Agent in 2025
Gina Ferrer
Keller Williams Legacy Group Realty
(330) 495-7825
1 in this area
93 Total Sales
-
Leslie Cornicello

Seller's Agent in 2024
Leslie Cornicello
William Zamarelli, Inc.
(330) 219-8224
37 in this area
186 Total Sales
-
B
Buyer's Agent in 2024
Butch Pissini
Deleted Agent
Map
Source: MLS Now
MLS Number: 5091206
APN: 44-010900
- 1522 North Rd NE
- 203 Willow Brook Dr NE
- 1303 Willow Brook Dr NE Unit 1303
- 2741 Citadel Dr NE
- 3811 Northwoods Ct NE Unit 2
- 3840 Northwoods Ct NE Unit 2
- 3850 Northwoods Ct NE Unit 1
- 3871 Northwoods Ct NE
- 367 Country Club Dr NE
- 3218 Overlook Dr NE
- 2960 N River Rd NE Unit D18
- 427 Butler Rd NE
- 285 North Rd NE
- 3095 Foster Dr NE
- 2087 Guarnieri Dr NE
- 2502 N River Rd NE
- 2540 N River Rd NE Unit C7
- 2540 N River Rd NE Unit C12
- 1352 Castillion Dr NE Unit 1354
- 1924 Tiffany Dr NE
