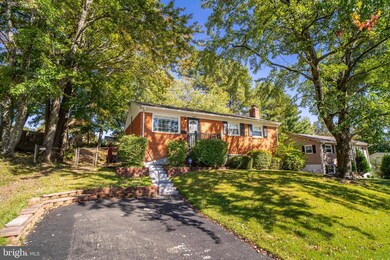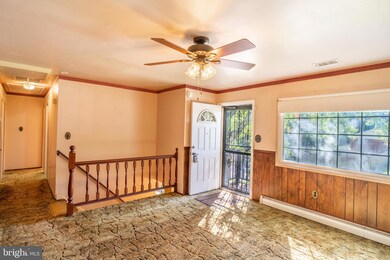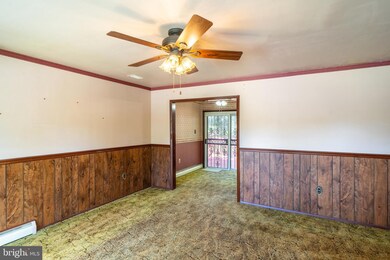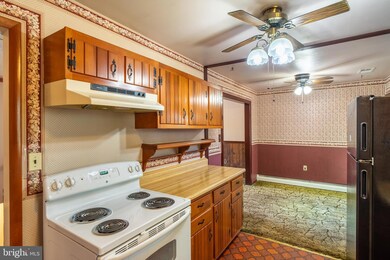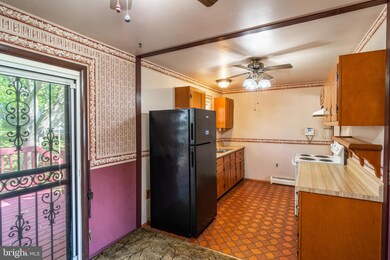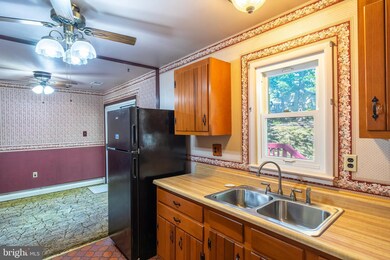
14601 Brook Dr Woodbridge, VA 22193
Birchdale NeighborhoodHighlights
- Raised Ranch Architecture
- 1 Fireplace
- Central Air
- Wood Flooring
- No HOA
- Ceiling Fan
About This Home
As of November 2022LOCATION! This brick home offers a living room, dining room, kitchen, 3 bedrooms, 1 full bath upstairs. Basement offers a family room, large storage/laundry room a ½ bath. Spacious yard with a storage shed. The home has hardwood floors under the carpet upstairs. No HOA! Updated electrical panel box, the HVAC and hot water heater are newer. Located near shopping and easy access to 95!
Home Details
Home Type
- Single Family
Est. Annual Taxes
- $3,856
Year Built
- Built in 1966
Lot Details
- 10,010 Sq Ft Lot
- Property is zoned RPC
Home Design
- Raised Ranch Architecture
- Brick Exterior Construction
- Concrete Perimeter Foundation
Interior Spaces
- Property has 1 Level
- Ceiling Fan
- 1 Fireplace
- <<OvenToken>>
Flooring
- Wood
- Carpet
Bedrooms and Bathrooms
- 3 Main Level Bedrooms
Laundry
- Electric Dryer
- Washer
Basement
- Laundry in Basement
- Basement with some natural light
Parking
- 2 Parking Spaces
- 2 Driveway Spaces
- On-Street Parking
Schools
- Dale City Elementary School
- George M. Hampton Middle School
- Gar-Field High School
Utilities
- Central Air
- Heat Pump System
- Natural Gas Water Heater
- Public Septic
Community Details
- No Home Owners Association
- Dale City Subdivision
Listing and Financial Details
- Tax Lot 396
- Assessor Parcel Number 8291-26-3968
Ownership History
Purchase Details
Home Financials for this Owner
Home Financials are based on the most recent Mortgage that was taken out on this home.Similar Homes in Woodbridge, VA
Home Values in the Area
Average Home Value in this Area
Purchase History
| Date | Type | Sale Price | Title Company |
|---|---|---|---|
| Warranty Deed | $365,000 | -- |
Mortgage History
| Date | Status | Loan Amount | Loan Type |
|---|---|---|---|
| Open | $354,050 | New Conventional |
Property History
| Date | Event | Price | Change | Sq Ft Price |
|---|---|---|---|---|
| 07/17/2025 07/17/25 | For Sale | $469,900 | +28.7% | $330 / Sq Ft |
| 11/23/2022 11/23/22 | Sold | $365,000 | -4.5% | $256 / Sq Ft |
| 10/10/2022 10/10/22 | For Sale | $382,000 | -- | $268 / Sq Ft |
Tax History Compared to Growth
Tax History
| Year | Tax Paid | Tax Assessment Tax Assessment Total Assessment is a certain percentage of the fair market value that is determined by local assessors to be the total taxable value of land and additions on the property. | Land | Improvement |
|---|---|---|---|---|
| 2024 | $3,564 | $358,400 | $135,000 | $223,400 |
| 2023 | $3,606 | $346,600 | $132,200 | $214,400 |
| 2022 | $3,747 | $338,300 | $122,300 | $216,000 |
| 2021 | $3,871 | $314,100 | $110,200 | $203,900 |
| 2020 | $4,255 | $274,500 | $103,900 | $170,600 |
| 2019 | $4,205 | $271,300 | $99,900 | $171,400 |
| 2018 | $3,212 | $266,000 | $97,000 | $169,000 |
| 2017 | $3,161 | $252,900 | $91,500 | $161,400 |
| 2016 | $2,958 | $238,400 | $88,900 | $149,500 |
| 2015 | $2,613 | $221,700 | $85,900 | $135,800 |
| 2014 | $2,613 | $205,100 | $83,400 | $121,700 |
Agents Affiliated with this Home
-
Jose Fuentes

Seller's Agent in 2025
Jose Fuentes
Fairfax Realty Select
(703) 475-8184
1 in this area
98 Total Sales
-
Benita Kay

Seller's Agent in 2022
Benita Kay
Coldwell Banker Elite
(910) 331-7897
1 in this area
62 Total Sales
Map
Source: Bright MLS
MLS Number: VAPW2038238
APN: 8291-26-3968
- 14717 Barksdale St
- 14828 Anderson Ct
- 14454 Belvedere Dr
- 14425 Brandon Ct
- 14307 Birchdale Ave
- 14389 Fontaine Ct
- 14394 Fontaine Ct
- 3615 Felmore Ct
- 14496 Aurora Dr
- 3521 Forestdale Ave
- 3608 Felmore Ct
- 14321 Bismark Ave
- 2770 Bixby Rd
- 14526 Fullerton Rd
- 3497 Forestdale Ave
- 14871 Cherrydale Dr
- 14184 Cuddy Loop Unit 103
- 14196 Cuddy Loop Unit 203
- 3620 Chippendale Cir
- 14504 Fullerton Rd

