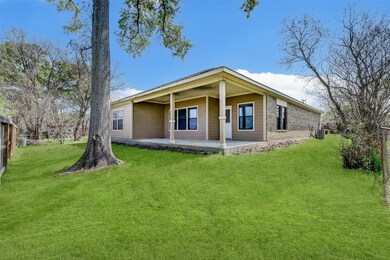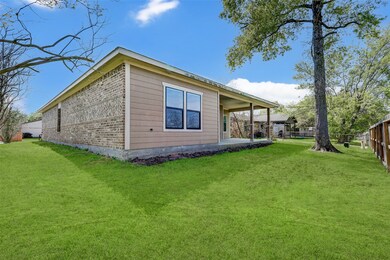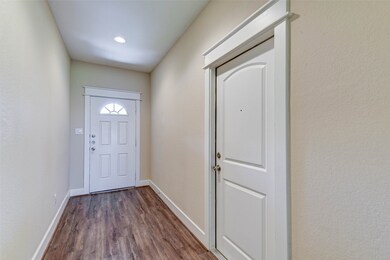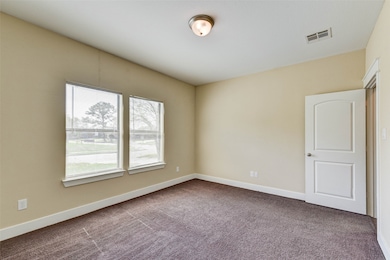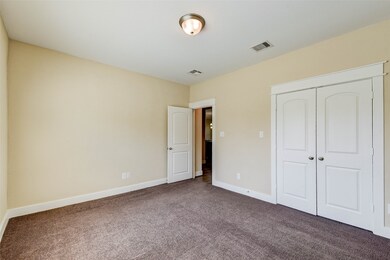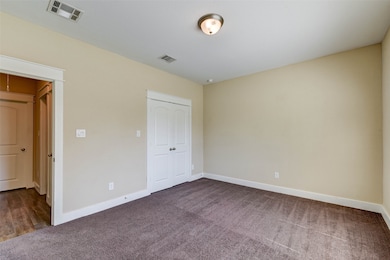
14603 Edenglen Dr Houston, TX 77049
North Shore NeighborhoodHighlights
- Traditional Architecture
- Living Room
- 1-Story Property
- 2 Car Attached Garage
- Programmable Thermostat
- Central Heating and Cooling System
About This Home
As of August 2024JUST REDUCED!!! Charming 3 Bedroom 2 Bath with delightfully open floorplan. Large living room in combo with a dining area. The kitchen has plenty of counter space and cabinets. Spacious primary bedroom with Walk-in closet. Covered patio. Zoned to Galena Park Schools. Commuters will enjoy easy access to Beltway 8, HWY 90 & I-10. Schedule your showing today!
Last Agent to Sell the Property
Real Property Management Prefe License #0701860 Listed on: 03/08/2024
Home Details
Home Type
- Single Family
Est. Annual Taxes
- $6,321
Year Built
- Built in 2017
Lot Details
- 6,700 Sq Ft Lot
HOA Fees
- $22 Monthly HOA Fees
Parking
- 2 Car Attached Garage
Home Design
- Traditional Architecture
- Brick Exterior Construction
- Slab Foundation
- Composition Roof
Interior Spaces
- 1,750 Sq Ft Home
- 1-Story Property
- Ceiling Fan
- Living Room
- Utility Room
Bedrooms and Bathrooms
- 3 Bedrooms
- 2 Full Bathrooms
Eco-Friendly Details
- Energy-Efficient Windows with Low Emissivity
- Energy-Efficient HVAC
- Energy-Efficient Thermostat
Schools
- Purple Sage Elementary School
- Cunningham Middle School
- North Shore Senior High School
Utilities
- Central Heating and Cooling System
- Programmable Thermostat
Community Details
- Pine Trails HOA, Phone Number (281) 458-5764
- Pine Trails Sec 04 Subdivision
Ownership History
Purchase Details
Home Financials for this Owner
Home Financials are based on the most recent Mortgage that was taken out on this home.Purchase Details
Home Financials for this Owner
Home Financials are based on the most recent Mortgage that was taken out on this home.Purchase Details
Purchase Details
Home Financials for this Owner
Home Financials are based on the most recent Mortgage that was taken out on this home.Purchase Details
Home Financials for this Owner
Home Financials are based on the most recent Mortgage that was taken out on this home.Similar Homes in Houston, TX
Home Values in the Area
Average Home Value in this Area
Purchase History
| Date | Type | Sale Price | Title Company |
|---|---|---|---|
| Deed | -- | Alamo Title Company | |
| Vendors Lien | -- | None Available | |
| Warranty Deed | -- | None Available | |
| Vendors Lien | -- | Ameripoint Title | |
| Vendors Lien | -- | Great American Title |
Mortgage History
| Date | Status | Loan Amount | Loan Type |
|---|---|---|---|
| Open | $224,852 | FHA | |
| Previous Owner | $119,964 | New Conventional | |
| Previous Owner | $119,954 | New Conventional | |
| Previous Owner | $538,080 | Purchase Money Mortgage | |
| Previous Owner | $60,000 | Purchase Money Mortgage |
Property History
| Date | Event | Price | Change | Sq Ft Price |
|---|---|---|---|---|
| 08/09/2024 08/09/24 | Sold | -- | -- | -- |
| 07/16/2024 07/16/24 | Pending | -- | -- | -- |
| 06/15/2024 06/15/24 | Price Changed | $237,000 | -5.0% | $135 / Sq Ft |
| 05/23/2024 05/23/24 | Price Changed | $249,500 | -2.2% | $143 / Sq Ft |
| 04/27/2024 04/27/24 | Price Changed | $255,000 | -1.5% | $146 / Sq Ft |
| 04/05/2024 04/05/24 | Price Changed | $259,000 | -3.9% | $148 / Sq Ft |
| 03/08/2024 03/08/24 | For Sale | $269,500 | 0.0% | $154 / Sq Ft |
| 02/10/2023 02/10/23 | Rented | $1,550 | 0.0% | -- |
| 02/09/2023 02/09/23 | Under Contract | -- | -- | -- |
| 01/20/2023 01/20/23 | For Rent | $1,550 | -- | -- |
Tax History Compared to Growth
Tax History
| Year | Tax Paid | Tax Assessment Tax Assessment Total Assessment is a certain percentage of the fair market value that is determined by local assessors to be the total taxable value of land and additions on the property. | Land | Improvement |
|---|---|---|---|---|
| 2024 | $6,032 | $299,267 | $43,725 | $255,542 |
| 2023 | $6,032 | $333,862 | $43,725 | $290,137 |
| 2022 | $5,886 | $276,957 | $36,146 | $240,811 |
| 2021 | $5,324 | $231,543 | $36,146 | $195,397 |
| 2020 | $4,067 | $174,542 | $36,146 | $138,396 |
| 2019 | $4,550 | $186,000 | $30,316 | $155,684 |
| 2018 | $2,704 | $171,866 | $23,082 | $148,784 |
| 2017 | $563 | $23,082 | $23,082 | $0 |
| 2016 | $1,527 | $62,608 | $23,082 | $39,526 |
| 2015 | $1,075 | $56,452 | $15,980 | $40,472 |
| 2014 | $1,075 | $45,339 | $15,980 | $29,359 |
Agents Affiliated with this Home
-
Kristy Pennetta
K
Seller's Agent in 2024
Kristy Pennetta
Real Property Management Prefe
(281) 894-9111
1 in this area
130 Total Sales
-
naoual earthman
n
Seller Co-Listing Agent in 2024
naoual earthman
Real Property Management Prefe
(832) 247-5628
1 in this area
82 Total Sales
-
Kim West

Buyer's Agent in 2024
Kim West
Glass House Realty LLC
(713) 449-5140
1 in this area
18 Total Sales
-
Joni Wolfswinkel

Seller's Agent in 2023
Joni Wolfswinkel
Real Property Management Prefe
(951) 591-5727
60 Total Sales
-
Kyle Davis
K
Buyer's Agent in 2023
Kyle Davis
LPT Realty, LLC
(713) 906-8103
45 Total Sales
Map
Source: Houston Association of REALTORS®
MLS Number: 88004047
APN: 1109770000008
- 14658 Flair Dr
- 6322 Purple Sage Rd
- 14426 Kemrock Dr
- 14511 Lourdes Dr
- 14635 Lorne Dr
- 14223 Edenglen Dr
- 5902 Lansdown Dr
- 14630 Merry Meadow Dr
- 14503 Brackenhurst Ln
- 14138 Dartwood Dr
- 14131 Dartwood Dr
- 6314 Northport Dr
- 13305 Flagstaff Ln
- 5803 Hopetown Dr
- 6910 Lamar Park Ln
- 14035 Lourdes Dr
- 6335 Hollow Pines Dr
- 6227 Hollow Pines Dr
- 14214 Morinscott Dr
- 14907 Havenvale Ln

