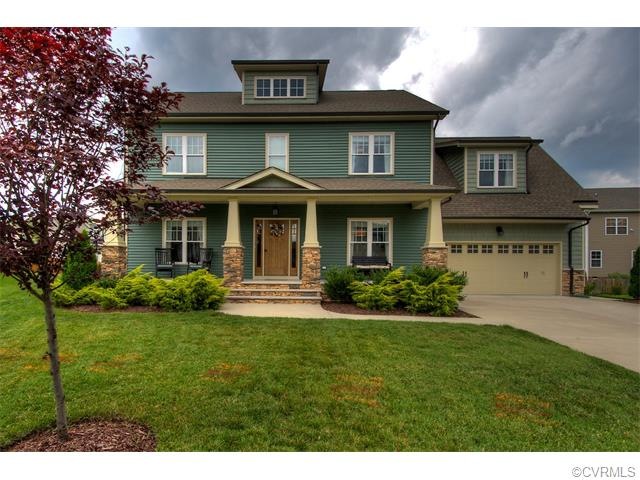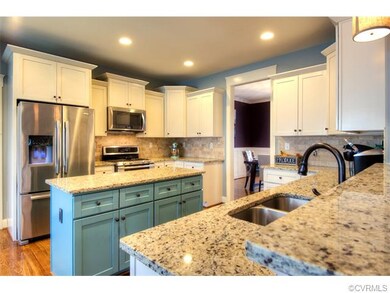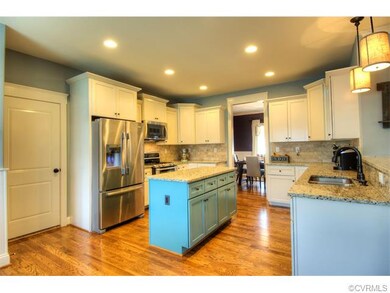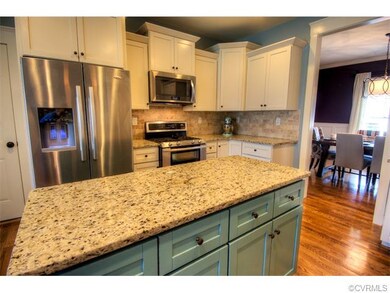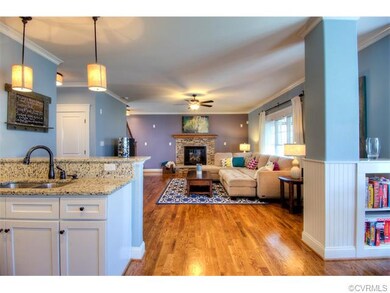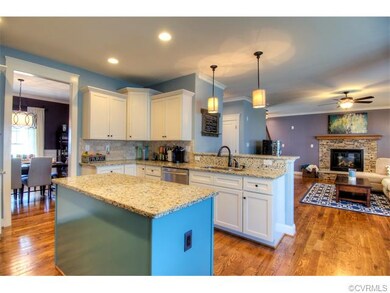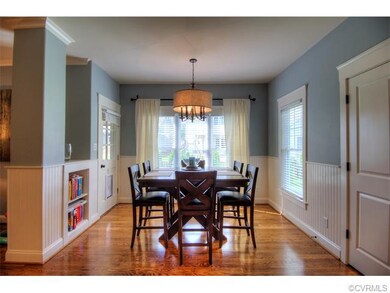
14606 Pinery Way Midlothian, VA 23112
Highlights
- Wood Flooring
- Midlothian High School Rated A
- Zoned Heating and Cooling
About This Home
As of July 2021Immaculate CUSTOM stone & vinyl 3- story Anderson Craftsman home located in a quiet cul-de-sac of Rountrey! You are going to love this 3,265 sq.ft. home featuring 4 bedrooms, 2.5 baths and finished attic. Interior details include transom windows, wide plank wood floors, wide moulding at ceilings, door, and baseboards throughout; rounded bullnose corners throughout; high ceilings; new custom paint & custom lighting. Large eat-in kitchen with breakfast bar, granite, refinished cabinetry, Whirlpool SS appliances, walk-in pantry, tile backsplash & recessed lighting. Master suite with large walk-in closet, separate tiled tub/shower & dual vanities. Large 2nd LEVEL laundry room with cabinets. Newly finished 3rd floor with recessed lighting is roughed in for plumbing and makes a great theatre room, workout room, or playroom. Fenced in rear yard, 20' x 20' stamped concrete patio with wood burning fireplace, 16' x 12' screened porch, irrigation system, extra deep two car garage with laundry sink.
Last Agent to Sell the Property
Real Broker LLC License #0225113928 Listed on: 07/14/2015

Home Details
Home Type
- Single Family
Est. Annual Taxes
- $5,321
Year Built
- 2011
Home Design
- Dimensional Roof
Interior Spaces
- Property has 2.5 Levels
Flooring
- Wood
- Wall to Wall Carpet
Bedrooms and Bathrooms
- 4 Bedrooms
- 2 Full Bathrooms
Utilities
- Zoned Heating and Cooling
- Heat Pump System
Listing and Financial Details
- Assessor Parcel Number 718-689-91-66-00000
Ownership History
Purchase Details
Home Financials for this Owner
Home Financials are based on the most recent Mortgage that was taken out on this home.Purchase Details
Home Financials for this Owner
Home Financials are based on the most recent Mortgage that was taken out on this home.Purchase Details
Home Financials for this Owner
Home Financials are based on the most recent Mortgage that was taken out on this home.Similar Homes in Midlothian, VA
Home Values in the Area
Average Home Value in this Area
Purchase History
| Date | Type | Sale Price | Title Company |
|---|---|---|---|
| Warranty Deed | $545,000 | Atlantic Coast Stlmnt Svcs | |
| Warranty Deed | $423,000 | None Available | |
| Warranty Deed | $414,900 | -- |
Mortgage History
| Date | Status | Loan Amount | Loan Type |
|---|---|---|---|
| Open | $370,110 | VA | |
| Previous Owner | $338,400 | New Conventional | |
| Previous Owner | $331,920 | New Conventional | |
| Previous Owner | $281,300 | New Conventional |
Property History
| Date | Event | Price | Change | Sq Ft Price |
|---|---|---|---|---|
| 07/06/2021 07/06/21 | Sold | $545,000 | +9.0% | $168 / Sq Ft |
| 05/23/2021 05/23/21 | Pending | -- | -- | -- |
| 05/17/2021 05/17/21 | For Sale | $500,000 | +18.2% | $154 / Sq Ft |
| 08/27/2015 08/27/15 | Sold | $423,000 | -3.9% | $130 / Sq Ft |
| 07/21/2015 07/21/15 | Pending | -- | -- | -- |
| 07/14/2015 07/14/15 | For Sale | $439,950 | +6.0% | $135 / Sq Ft |
| 01/30/2015 01/30/15 | Sold | $414,900 | -1.2% | $127 / Sq Ft |
| 12/03/2014 12/03/14 | Pending | -- | -- | -- |
| 10/10/2014 10/10/14 | For Sale | $419,950 | -- | $129 / Sq Ft |
Tax History Compared to Growth
Tax History
| Year | Tax Paid | Tax Assessment Tax Assessment Total Assessment is a certain percentage of the fair market value that is determined by local assessors to be the total taxable value of land and additions on the property. | Land | Improvement |
|---|---|---|---|---|
| 2025 | $5,321 | $595,000 | $115,000 | $480,000 |
| 2024 | $5,321 | $595,000 | $115,000 | $480,000 |
| 2023 | $4,953 | $544,300 | $110,000 | $434,300 |
| 2022 | $4,472 | $486,100 | $103,000 | $383,100 |
| 2021 | $4,205 | $440,000 | $101,000 | $339,000 |
| 2020 | $4,078 | $426,600 | $101,000 | $325,600 |
| 2019 | $4,053 | $426,600 | $101,000 | $325,600 |
| 2018 | $3,922 | $419,800 | $100,000 | $319,800 |
| 2017 | $3,831 | $396,500 | $95,000 | $301,500 |
| 2016 | $3,789 | $394,700 | $95,000 | $299,700 |
| 2015 | $3,640 | $377,900 | $90,000 | $287,900 |
| 2014 | $3,359 | $347,300 | $85,000 | $262,300 |
Agents Affiliated with this Home
-
Sean Priest

Seller's Agent in 2021
Sean Priest
Hometown Realty
(804) 334-6358
3 in this area
86 Total Sales
-
Michael Lawson
M
Buyer's Agent in 2021
Michael Lawson
Long & Foster
(850) 305-3861
3 in this area
32 Total Sales
-
Jared Davis

Buyer Co-Listing Agent in 2021
Jared Davis
EXP Realty LLC
(804) 536-6100
14 in this area
662 Total Sales
-
Ashley Silveira

Seller's Agent in 2015
Ashley Silveira
Real Broker LLC
(804) 814-2914
9 in this area
186 Total Sales
-
Marc Austin Highfill

Seller's Agent in 2015
Marc Austin Highfill
Exit First Realty
(804) 840-9824
5 in this area
553 Total Sales
-
Mike Boone

Seller Co-Listing Agent in 2015
Mike Boone
Boone Residential LLC
(804) 361-9539
2 in this area
211 Total Sales
Map
Source: Central Virginia Regional MLS
MLS Number: 1520105
APN: 718-68-99-16-600-000
- 2237 Wing Haven Place
- 2236 Thorncrag Ln
- 14801 Abberton Dr
- 14825 Abberton Dr
- 3719 Waverton Dr
- 14712 Evershot Cir
- 15013 Dordon Ln
- 14900 Abberton Dr
- 3200 Barkham Dr
- 15001 Abberton Dr
- 14936 Endstone Trail
- 3701 Glenworth Dr
- 3824 Bellstone Dr
- 15118 Heaton Dr
- 15155 Heaton Dr
- 15206 Heaton Dr
- 14919 Bayfront Place
- 15166 Heaton Dr
- 2409 Silver Lake Terrace
- 2925 Mariners Place
