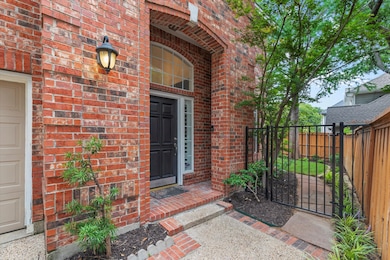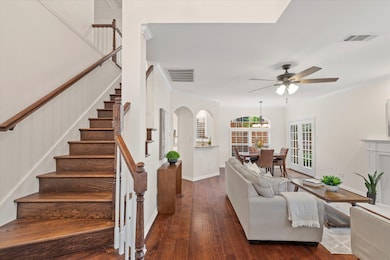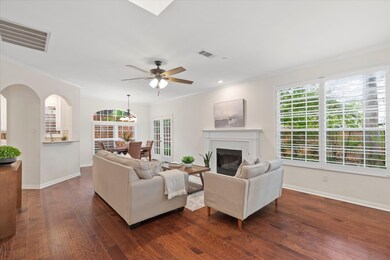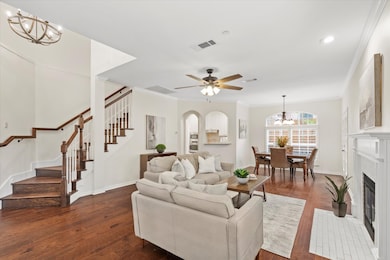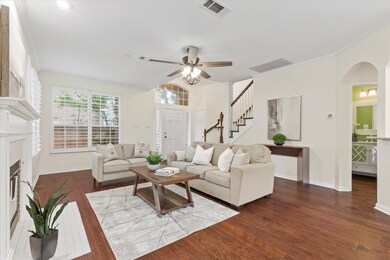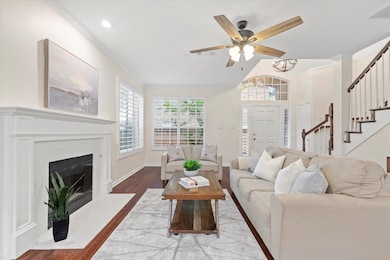
14608 Dove Ct Addison, TX 75001
Estimated payment $4,190/month
Highlights
- Vaulted Ceiling
- Wood Flooring
- Covered patio or porch
- Traditional Architecture
- Granite Countertops
- Cul-De-Sac
About This Home
Charming & Completely Renovated Home in Prime Addison Location--Tucked away in a peaceful, private neighborhood yet just minutes from the best of Addison, this beautifully updated home sits on a treed lot with split yard areas—ideal for pets, play, or outdoor entertaining. Step inside to find rich wood flooring, a gas fireplace with a stylish new surround, and two dining areas offering flexible living options (one is large enough to be used as a 2nd Living Area). The fully renovated Kitchen features granite countertops, stainless steel appliances, custom cabinets and opens to the Breakfast Room for effortless everyday living. The Family Room flows to the patio and charming gazebo and back yard area—perfect for relaxing or hosting guests. Upstairs you will find a sun-filled Primary Suite with wood floors, a sitting area and an updated Ensuite bath with dual sinks and an oversized separate walk-in shower. Two secondary bedrooms share a convenient Hollywood bath. A powder bath downstairs adds extra functionality for guests. Additional highlights include plantation shutters, gleaming wood floors, roomy built-in and overhead garage storage, new main water line, new water heater, and additional water pipe insulation. As an Addison resident, you'll enjoy lifetime access to the sought-after Addison Athletic Club for just $10! Whether you're looking for your first home or just relocating, this move-in-ready gem checks all the boxes! So secluded and private, yet less than 5 minutes away from sought-after Greenhill school, Vitruvian park, scenic trail system with access to multiple shops (Kroger, Target, restaurants, etc. in Addison). You name it and it's close by! Also only 25 minutes from DFW Airport, Love Field, Uptown, Legacy West,Grandscape, & more! Best of all, HOA does front yard maintenance including maintaining the sprinkler system and paying form the sprinkler system water bills!
Listing Agent
Ebby Halliday, REALTORS Brokerage Phone: 972-335-6564 License #0495817 Listed on: 07/05/2025

Home Details
Home Type
- Single Family
Est. Annual Taxes
- $12,515
Year Built
- Built in 1996
Lot Details
- 3,833 Sq Ft Lot
- Cul-De-Sac
- Wood Fence
- Landscaped
- Interior Lot
HOA Fees
- $100 Monthly HOA Fees
Parking
- 2 Car Attached Garage
- Front Facing Garage
- Garage Door Opener
- Driveway
Home Design
- Traditional Architecture
- Brick Exterior Construction
- Slab Foundation
- Composition Roof
Interior Spaces
- 2,038 Sq Ft Home
- 2-Story Property
- Vaulted Ceiling
- Chandelier
- Gas Fireplace
- Awning
- Window Treatments
- Family Room with Fireplace
- Washer and Electric Dryer Hookup
Kitchen
- Electric Oven
- Microwave
- Dishwasher
- Kitchen Island
- Granite Countertops
- Disposal
Flooring
- Wood
- Carpet
- Ceramic Tile
Bedrooms and Bathrooms
- 3 Bedrooms
- Walk-In Closet
Eco-Friendly Details
- Energy-Efficient HVAC
- Energy-Efficient Insulation
Outdoor Features
- Covered patio or porch
- Rain Gutters
Schools
- Bush Elementary School
- White High School
Utilities
- Central Heating and Cooling System
- Heating System Uses Natural Gas
- Underground Utilities
- High Speed Internet
- Cable TV Available
Listing and Financial Details
- Legal Lot and Block 4 / 4
- Assessor Parcel Number 10004350040040000
Community Details
Overview
- Association fees include all facilities, management, ground maintenance
- Sbb Community Management Association
- Grand Add Subdivision
Recreation
- Park
Map
Home Values in the Area
Average Home Value in this Area
Tax History
| Year | Tax Paid | Tax Assessment Tax Assessment Total Assessment is a certain percentage of the fair market value that is determined by local assessors to be the total taxable value of land and additions on the property. | Land | Improvement |
|---|---|---|---|---|
| 2024 | $8,320 | $584,780 | $100,000 | $484,780 |
| 2023 | $8,320 | $536,240 | $85,000 | $451,240 |
| 2022 | $10,049 | $425,000 | $80,000 | $345,000 |
| 2021 | $9,399 | $379,090 | $80,000 | $299,090 |
| 2020 | $9,201 | $361,500 | $80,000 | $281,500 |
| 2019 | $9,466 | $361,500 | $80,000 | $281,500 |
| 2018 | $8,997 | $361,500 | $80,000 | $281,500 |
| 2017 | $7,837 | $313,830 | $65,000 | $248,830 |
| 2016 | $7,449 | $298,270 | $65,000 | $233,270 |
| 2015 | $5,816 | $281,490 | $50,500 | $230,990 |
| 2014 | $5,816 | $281,490 | $50,500 | $230,990 |
Property History
| Date | Event | Price | Change | Sq Ft Price |
|---|---|---|---|---|
| 07/10/2025 07/10/25 | For Sale | $550,000 | +25.0% | $270 / Sq Ft |
| 02/11/2021 02/11/21 | Sold | -- | -- | -- |
| 01/14/2021 01/14/21 | Pending | -- | -- | -- |
| 11/18/2020 11/18/20 | For Sale | $439,900 | -- | $216 / Sq Ft |
Purchase History
| Date | Type | Sale Price | Title Company |
|---|---|---|---|
| Vendors Lien | -- | Republic Title Of Texas | |
| Vendors Lien | -- | Chicago Title | |
| Vendors Lien | -- | Chicago Title | |
| Vendors Lien | -- | Atc | |
| Vendors Lien | -- | -- | |
| Vendors Lien | -- | -- | |
| Warranty Deed | -- | -- |
Mortgage History
| Date | Status | Loan Amount | Loan Type |
|---|---|---|---|
| Open | $403,750 | New Conventional | |
| Previous Owner | $258,650 | New Conventional | |
| Previous Owner | $225,000 | New Conventional | |
| Previous Owner | $208,000 | Purchase Money Mortgage | |
| Previous Owner | $220,875 | Unknown | |
| Previous Owner | $197,600 | Purchase Money Mortgage | |
| Previous Owner | $142,200 | Purchase Money Mortgage | |
| Previous Owner | $145,000 | Purchase Money Mortgage | |
| Closed | $17,750 | No Value Available |
Similar Homes in Addison, TX
Source: North Texas Real Estate Information Systems (NTREIS)
MLS Number: 20970203
APN: 10004350040040000
- 3761 Woodshadow Ln
- 14620 Windsor Ct
- 14625 Windsor Ct
- 3793 Waterford Dr
- 14625 Flanders Ct
- 14629 Flanders Ct
- 3792 Waterside Ct
- 14592 Evergreen Ct
- 3784 Lakeway Ct
- 14775 Chancey St
- 3623 Pebble Beach Dr
- 3744 Park Place
- 14348 Tanglewood Dr
- 3810 Azure Ln
- 14320 Tanglewood Dr
- 3635 Garden Brook Dr Unit 19500
- 3635 Garden Brook Dr Unit 20100
- 3635 Garden Brook Dr Unit 13100
- 3635 Garden Brook Dr Unit 17100
- 3635 Garden Brook Dr Unit 14400
- 14608 Hawthorne Ct
- 3777 Meadowcreek Cir
- 3793 Waterford Dr
- 14700 Marsh Ln
- 14406 Tanglewood Dr
- 14613 Waterview Cir
- 3721 Spring Valley Rd
- 3821 Canot Ln
- 3635 Garden Brook Dr Unit 17100
- 3925 Vitruvian Way
- 4030 Vitruvian Way
- 14800 Enterprise Dr Unit 18B
- 3990 Vitruvian Way
- 4017 Dome Dr
- 3950-3990 Spring Valley Rd
- 4121 Juliard Dr
- 14802 Enterprise Dr
- 3850 Vitruvian Way
- 3801 Vitruvian Way
- 4021 Morman Ln

