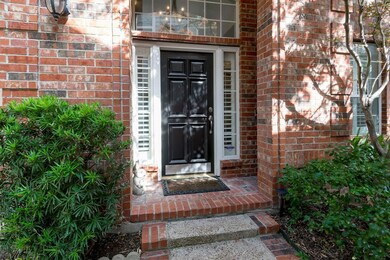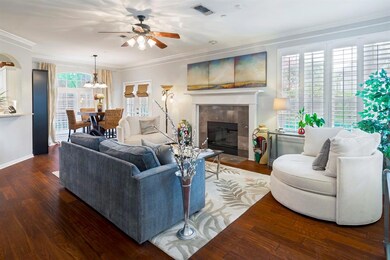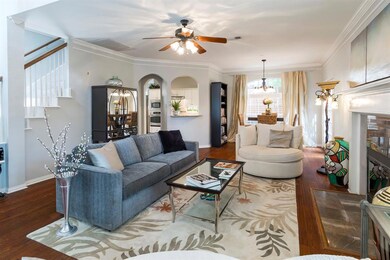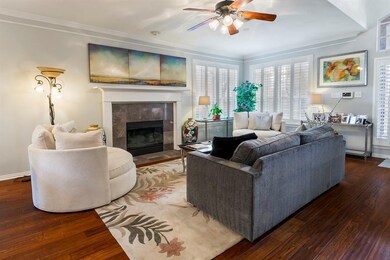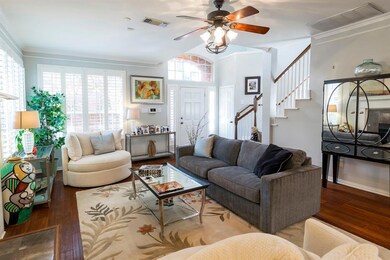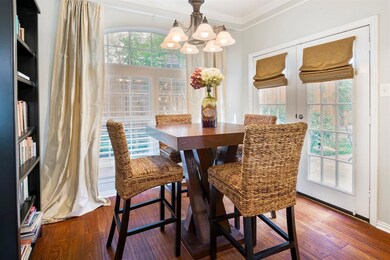
14608 Dove Ct Addison, TX 75001
Highlights
- Traditional Architecture
- Plantation Shutters
- Bay Window
- Cul-De-Sac
- 2 Car Attached Garage
- Interior Lot
About This Home
As of February 2021LIVE HERE! Secluded Addison oasis with serene gardens, stone patio and yard for pets. Classic styled home offers 3 bedrms and 2 ½ baths. Elegant wood floors grace living, dining, kitchen and nook. Living w gas fireplace opens to patio for must-have entertaining. Sunny upgraded kitchen boasts granite counter tops and stainless steel appliances. Spacious master suite offers reading nook, modern master bath, a perfect retreat. Light filled home accented with custom plantation shutters. Enjoy lifetime membership to Addison Athletic Club in this coveted community w small-town feel. No more than 25 minutes from DFW, Love Field, Uptown, Legacy West, The Star, Nebraska Furniture & More!
Last Agent to Sell the Property
Dave Perry Miller Real Estate License #0557183 Listed on: 11/18/2020

Home Details
Home Type
- Single Family
Est. Annual Taxes
- $8,320
Year Built
- Built in 1996
Lot Details
- 3,833 Sq Ft Lot
- Cul-De-Sac
- Wood Fence
- Landscaped
- Interior Lot
- Irregular Lot
- Sprinkler System
- Few Trees
- Garden
- Large Grassy Backyard
HOA Fees
- $74 Monthly HOA Fees
Parking
- 2 Car Attached Garage
- Front Facing Garage
Home Design
- Traditional Architecture
- Brick Exterior Construction
- Slab Foundation
- Composition Roof
Interior Spaces
- 2,038 Sq Ft Home
- 2-Story Property
- Gas Log Fireplace
- Plantation Shutters
- Bay Window
Bedrooms and Bathrooms
- 3 Bedrooms
Outdoor Features
- Patio
- Rain Gutters
Schools
- Bush Elementary School
- Walker Middle School
- White High School
Utilities
- Central Heating and Cooling System
Community Details
- Association fees include ground maintenance, management fees
- Sbc Mngmnt HOA, Phone Number (972) 960-2800
- Grand Add Subdivision
- Mandatory home owners association
Listing and Financial Details
- Legal Lot and Block 4 / 4
- Assessor Parcel Number 10004350040040000
- $9,184 per year unexempt tax
Ownership History
Purchase Details
Home Financials for this Owner
Home Financials are based on the most recent Mortgage that was taken out on this home.Purchase Details
Home Financials for this Owner
Home Financials are based on the most recent Mortgage that was taken out on this home.Purchase Details
Home Financials for this Owner
Home Financials are based on the most recent Mortgage that was taken out on this home.Purchase Details
Home Financials for this Owner
Home Financials are based on the most recent Mortgage that was taken out on this home.Purchase Details
Home Financials for this Owner
Home Financials are based on the most recent Mortgage that was taken out on this home.Purchase Details
Home Financials for this Owner
Home Financials are based on the most recent Mortgage that was taken out on this home.Similar Homes in Addison, TX
Home Values in the Area
Average Home Value in this Area
Purchase History
| Date | Type | Sale Price | Title Company |
|---|---|---|---|
| Vendors Lien | -- | Republic Title Of Texas | |
| Vendors Lien | -- | Chicago Title | |
| Vendors Lien | -- | Chicago Title | |
| Vendors Lien | -- | Atc | |
| Vendors Lien | -- | -- | |
| Vendors Lien | -- | -- | |
| Warranty Deed | -- | -- |
Mortgage History
| Date | Status | Loan Amount | Loan Type |
|---|---|---|---|
| Open | $403,750 | New Conventional | |
| Previous Owner | $258,650 | New Conventional | |
| Previous Owner | $225,000 | New Conventional | |
| Previous Owner | $208,000 | Purchase Money Mortgage | |
| Previous Owner | $220,875 | Unknown | |
| Previous Owner | $197,600 | Purchase Money Mortgage | |
| Previous Owner | $142,200 | Purchase Money Mortgage | |
| Previous Owner | $145,000 | Purchase Money Mortgage | |
| Closed | $17,750 | No Value Available |
Property History
| Date | Event | Price | Change | Sq Ft Price |
|---|---|---|---|---|
| 07/10/2025 07/10/25 | For Sale | $550,000 | +25.0% | $270 / Sq Ft |
| 02/11/2021 02/11/21 | Sold | -- | -- | -- |
| 01/14/2021 01/14/21 | Pending | -- | -- | -- |
| 11/18/2020 11/18/20 | For Sale | $439,900 | -- | $216 / Sq Ft |
Tax History Compared to Growth
Tax History
| Year | Tax Paid | Tax Assessment Tax Assessment Total Assessment is a certain percentage of the fair market value that is determined by local assessors to be the total taxable value of land and additions on the property. | Land | Improvement |
|---|---|---|---|---|
| 2024 | $8,320 | $584,780 | $100,000 | $484,780 |
| 2023 | $8,320 | $536,240 | $85,000 | $451,240 |
| 2022 | $10,049 | $425,000 | $80,000 | $345,000 |
| 2021 | $9,399 | $379,090 | $80,000 | $299,090 |
| 2020 | $9,201 | $361,500 | $80,000 | $281,500 |
| 2019 | $9,466 | $361,500 | $80,000 | $281,500 |
| 2018 | $8,997 | $361,500 | $80,000 | $281,500 |
| 2017 | $7,837 | $313,830 | $65,000 | $248,830 |
| 2016 | $7,449 | $298,270 | $65,000 | $233,270 |
| 2015 | $5,816 | $281,490 | $50,500 | $230,990 |
| 2014 | $5,816 | $281,490 | $50,500 | $230,990 |
Agents Affiliated with this Home
-
Judi Wright

Seller's Agent in 2025
Judi Wright
Ebby Halliday
(214) 597-2985
3 in this area
216 Total Sales
-
Laura Lyon

Seller's Agent in 2021
Laura Lyon
Dave Perry-Miller
(214) 763-3291
4 in this area
43 Total Sales
-
Brandon Wyatt
B
Buyer's Agent in 2021
Brandon Wyatt
Market Experts Realty
(972) 333-1748
1 in this area
16 Total Sales
Map
Source: North Texas Real Estate Information Systems (NTREIS)
MLS Number: 14462227
APN: 10004350040040000
- 3761 Woodshadow Ln
- 14620 Windsor Ct
- 14625 Windsor Ct
- 3793 Waterford Dr
- 14625 Flanders Ct
- 14629 Flanders Ct
- 3792 Waterside Ct
- 14592 Evergreen Ct
- 3784 Lakeway Ct
- 14775 Chancey St
- 3623 Pebble Beach Dr
- 3744 Park Place
- 14348 Tanglewood Dr
- 3810 Azure Ln
- 14320 Tanglewood Dr
- 3635 Garden Brook Dr Unit 19500
- 3635 Garden Brook Dr Unit 20100
- 3635 Garden Brook Dr Unit 13100
- 3635 Garden Brook Dr Unit 17100
- 3635 Garden Brook Dr Unit 14400

