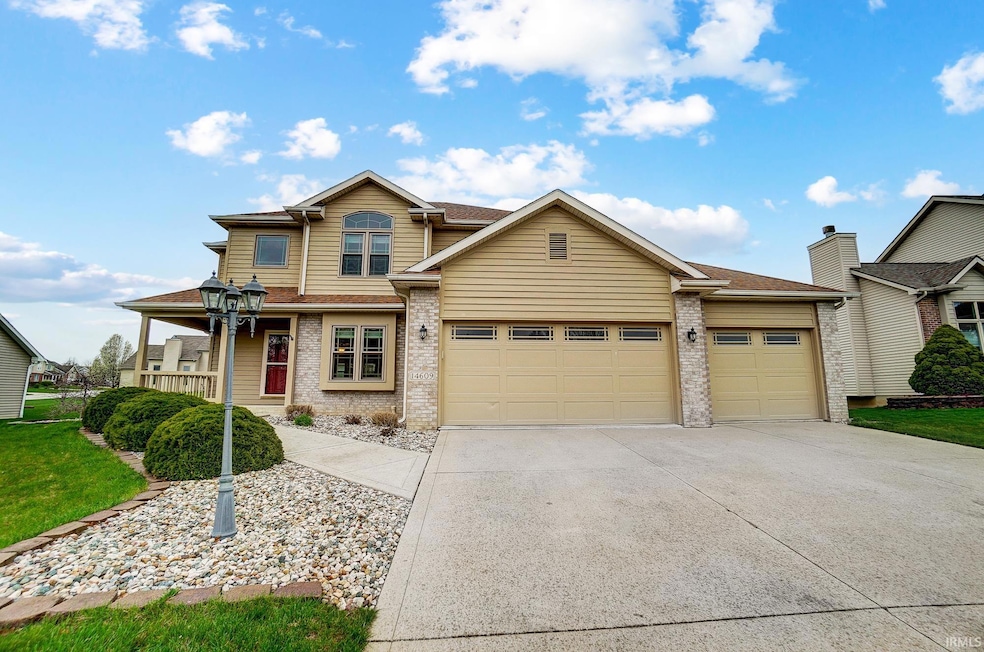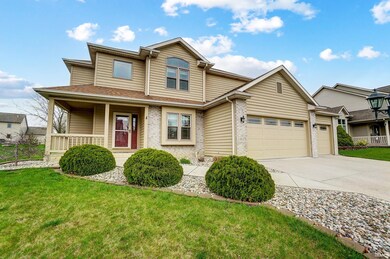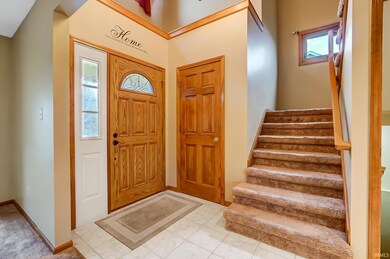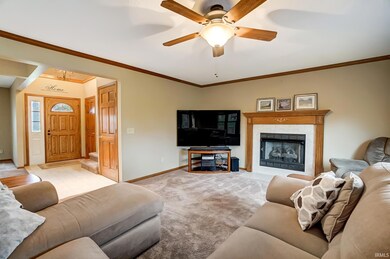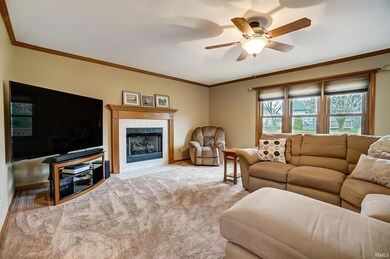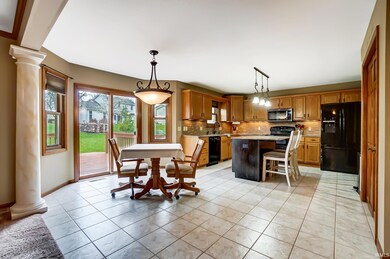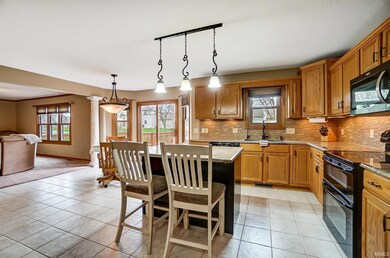
Highlights
- Stone Countertops
- Formal Dining Room
- Utility Sink
- Cedarville Elementary School Rated A-
- Cul-De-Sac
- Porch
About This Home
As of August 2024Back on Market due to no fault of home (buyer's financing fell through). Welcome to Pioneer Village! This meticulously maintained 4-bed, 4-bath, 2 story residence boasts 2,429 finished sq ft plus a spacious finished basement. Discover an inviting open-air layout, accentuated by tray & cathedral ceilings, with natural wood doors & trim throughout. The heart of the home is the chef's kitchen with granite countertops, solid oak cabinets, an island & pantry. Cozy up by the gas fireplace or unwind in the large recreational basement. Escape to the master suite with a large private bathroom with his/hers walk-in closets. With ample storage, dedicated laundry room, & a heated 3-car garage, convenience is key. Never worry about outages with the Generac generator. The newer 3-zoned programmable HVAC system ensures comfort year-round. Enjoy a newer roof & well-maintained lawn. Situated on a quiet cul-de-sac. The expansive sidewalk system makes access to Leo schools, soccer fields, parks, public fishing/boating areas, restaurants & ice cream shops. Golf-cart friendly neighborhood.
Last Agent to Sell the Property
eXp Realty, LLC Brokerage Phone: 260-600-9373 Listed on: 04/16/2024

Home Details
Home Type
- Single Family
Est. Annual Taxes
- $3,671
Year Built
- Built in 2000
Lot Details
- 0.25 Acre Lot
- Lot Dimensions are 82 x 132 x 74 x 131
- Cul-De-Sac
HOA Fees
- $15 Monthly HOA Fees
Parking
- 3 Car Attached Garage
- Heated Garage
- Garage Door Opener
- Driveway
- Off-Street Parking
Home Design
- Shingle Roof
- Vinyl Construction Material
Interior Spaces
- 2-Story Property
- Gas Log Fireplace
- Living Room with Fireplace
- Formal Dining Room
- Carpet
Kitchen
- Gas Oven or Range
- Kitchen Island
- Stone Countertops
- Utility Sink
- Disposal
Bedrooms and Bathrooms
- 4 Bedrooms
- Bathtub With Separate Shower Stall
- Garden Bath
Laundry
- Laundry on main level
- Washer and Gas Dryer Hookup
Attic
- Storage In Attic
- Walkup Attic
Finished Basement
- Basement Fills Entire Space Under The House
- Sump Pump
- 1 Bathroom in Basement
Outdoor Features
- Seawall
- Porch
Location
- Suburban Location
Schools
- Cedarville Elementary School
- Leo Middle School
- Leo High School
Utilities
- Forced Air Zoned Heating and Cooling System
- Heating System Uses Gas
- Whole House Permanent Generator
Community Details
- Pioneer Village Subdivision
Listing and Financial Details
- Assessor Parcel Number 02-03-21-226-017.000-082
Ownership History
Purchase Details
Home Financials for this Owner
Home Financials are based on the most recent Mortgage that was taken out on this home.Purchase Details
Home Financials for this Owner
Home Financials are based on the most recent Mortgage that was taken out on this home.Purchase Details
Home Financials for this Owner
Home Financials are based on the most recent Mortgage that was taken out on this home.Purchase Details
Home Financials for this Owner
Home Financials are based on the most recent Mortgage that was taken out on this home.Similar Homes in Leo, IN
Home Values in the Area
Average Home Value in this Area
Purchase History
| Date | Type | Sale Price | Title Company |
|---|---|---|---|
| Warranty Deed | $429,000 | Metropolitan Title Of In | |
| Warranty Deed | -- | Metropolitan Title | |
| Warranty Deed | -- | Centurion Land Title Inc | |
| Corporate Deed | -- | Columbia Land Title Co Inc |
Mortgage History
| Date | Status | Loan Amount | Loan Type |
|---|---|---|---|
| Open | $389,000 | New Conventional | |
| Previous Owner | $531,000 | New Conventional | |
| Previous Owner | $134,900 | New Conventional | |
| Previous Owner | $213,750 | New Conventional | |
| Previous Owner | $170,000 | New Conventional | |
| Previous Owner | $180,000 | New Conventional | |
| Previous Owner | $185,000 | Unknown | |
| Previous Owner | $32,919 | Unknown | |
| Previous Owner | $171,000 | No Value Available |
Property History
| Date | Event | Price | Change | Sq Ft Price |
|---|---|---|---|---|
| 08/09/2024 08/09/24 | Sold | $429,000 | -1.4% | $128 / Sq Ft |
| 06/29/2024 06/29/24 | Pending | -- | -- | -- |
| 06/07/2024 06/07/24 | For Sale | $435,000 | 0.0% | $130 / Sq Ft |
| 06/07/2024 06/07/24 | Price Changed | $435,000 | +1.2% | $130 / Sq Ft |
| 04/18/2024 04/18/24 | Pending | -- | -- | -- |
| 04/16/2024 04/16/24 | For Sale | $430,000 | +11.7% | $129 / Sq Ft |
| 07/29/2022 07/29/22 | Sold | $384,900 | +1.3% | $115 / Sq Ft |
| 06/27/2022 06/27/22 | For Sale | $379,900 | +66.3% | $114 / Sq Ft |
| 07/29/2014 07/29/14 | Sold | $228,500 | +0.4% | $68 / Sq Ft |
| 06/14/2014 06/14/14 | Pending | -- | -- | -- |
| 06/12/2014 06/12/14 | For Sale | $227,500 | -- | $67 / Sq Ft |
Tax History Compared to Growth
Tax History
| Year | Tax Paid | Tax Assessment Tax Assessment Total Assessment is a certain percentage of the fair market value that is determined by local assessors to be the total taxable value of land and additions on the property. | Land | Improvement |
|---|---|---|---|---|
| 2024 | $3,671 | $401,900 | $33,700 | $368,200 |
| 2023 | $3,596 | $386,600 | $33,700 | $352,900 |
| 2022 | $3,004 | $323,700 | $33,700 | $290,000 |
| 2021 | $2,511 | $285,800 | $33,700 | $252,100 |
| 2020 | $2,218 | $250,000 | $33,700 | $216,300 |
| 2019 | $2,062 | $237,200 | $33,700 | $203,500 |
| 2018 | $2,215 | $242,300 | $33,700 | $208,600 |
| 2017 | $2,064 | $223,300 | $33,700 | $189,600 |
| 2016 | $2,005 | $218,400 | $33,700 | $184,700 |
| 2014 | $1,921 | $212,600 | $33,700 | $178,900 |
| 2013 | $1,817 | $200,900 | $33,700 | $167,200 |
Agents Affiliated with this Home
-

Seller's Agent in 2024
Andrew Overy
eXp Realty, LLC
(260) 600-9373
2 in this area
20 Total Sales
-

Buyer's Agent in 2024
Justin Walborn
Mike Thomas Assoc., Inc
(260) 413-9105
5 in this area
276 Total Sales
-

Seller's Agent in 2022
Brian Kuhns
Coldwell Banker Real Estate Group
(260) 438-6289
3 in this area
117 Total Sales
-

Buyer's Agent in 2022
Abigail Ward
Anthony REALTORS
(260) 415-1051
3 in this area
151 Total Sales
-
R
Seller's Agent in 2014
Reta Todd
North Eastern Group Realty
Map
Source: Indiana Regional MLS
MLS Number: 202412722
APN: 02-03-21-226-017.000-082
- 14722 Settlers Trail
- 15114 Lions Passage
- 9708 Pioneer Trail
- 15304 Wild Meadow Place
- 15329 Laurel Ridge Place
- 9428 Poplar Creek Place
- 15154 Annabelle Place
- 15170 Annabelle Place Unit 46
- 15219 Annabelle Place Unit 73
- 8988 Virgo Run Unit 72
- 8991 Virgo Run Unit 71
- 15332 Annabelle Place
- 8952 Virgo Run Unit 86
- 15293 Leo Creek Blvd
- 8866 Virgo Run Unit 81
- 15477 Annabelle Place Unit 65
- 15484 Annabelle Place Unit 61
- 15493 Annabelle Place Unit 63
- 8661 Leonis Run Unit 118
- 8629 Leonis Run Unit 119
