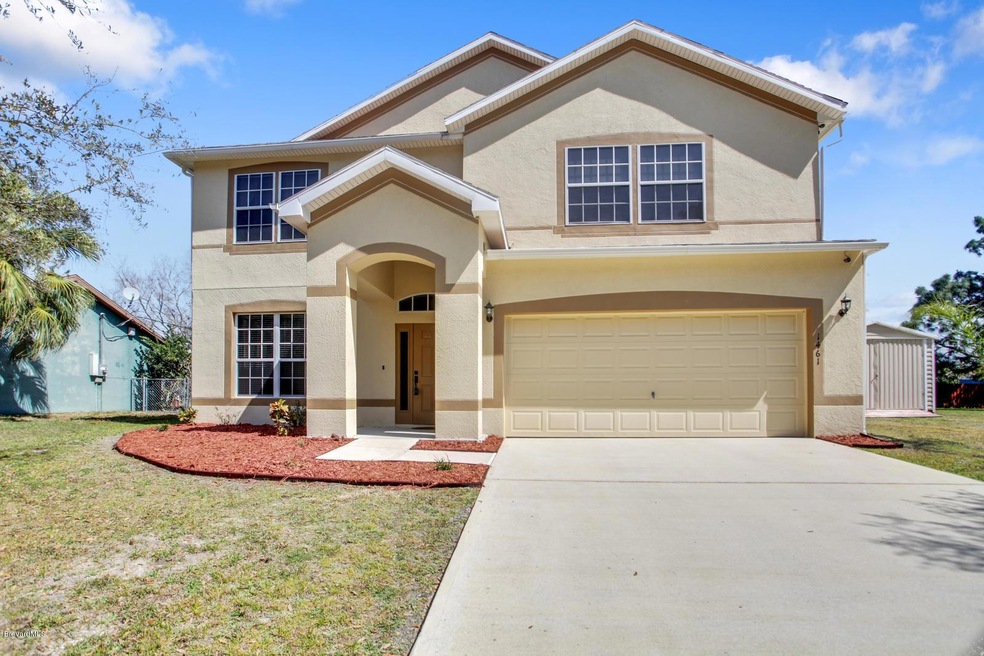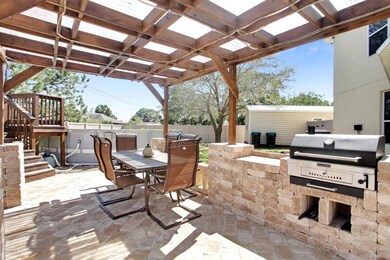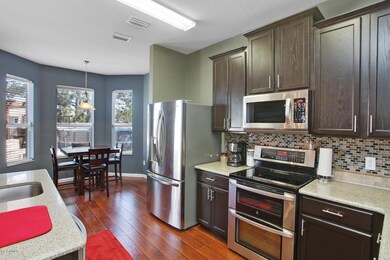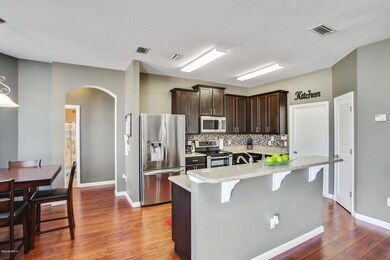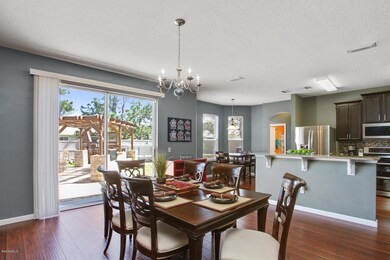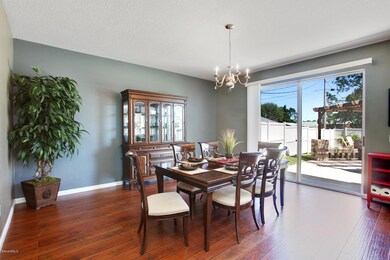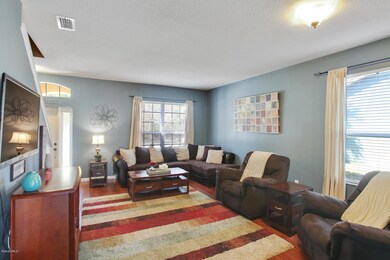
1461 Dozier Cir SE Palm Bay, FL 32909
Highlights
- Above Ground Pool
- Home Office
- 2 Car Attached Garage
- No HOA
- Breakfast Area or Nook
- Separate Shower in Primary Bathroom
About This Home
As of January 2019SOMEONE'S 2ND CHANCE-BACK ON THE MARKET DUE TO BUYERS FINANCING.
''Pride of Ownership'' shows here in this LOVELY and CHARMING home that has been filled with LOVE and ready to be passed on to new owners! Don't miss out on this home! It is a gorgeous w/ MANY new features that include: New Premium antique hickory laminate floors throughout the downstairs, staircase & hallway. The kitchen has been upgraded w/ Quartz countertops, tile back splash, LG stainless appliances w/an extra large fridge. The upstairs contains the bedrooms w/an AWESOME theater room that includes chairs, projector & screen & blackout curtains. The backyard is to die for and is one of it kind. Extensive pavered patio w/ a covered pergola, brand new built in grill & a fire pit! The above ground pool has a stained deck that nicely finishes off the vinyl fenced backyard. The newer 10X 30 shed that is perfect for a workshop/ man cave and so much more!
Last Agent to Sell the Property
Misty Morrison
RE/MAX Alternative Realty Listed on: 03/23/2016
Home Details
Home Type
- Single Family
Est. Annual Taxes
- $1,403
Year Built
- Built in 2006
Lot Details
- 10,019 Sq Ft Lot
- West Facing Home
- Vinyl Fence
Parking
- 2 Car Attached Garage
- Garage Door Opener
Home Design
- Frame Construction
- Shingle Roof
- Wood Siding
- Concrete Siding
- Block Exterior
- Asphalt
- Stucco
Interior Spaces
- 2,763 Sq Ft Home
- 2-Story Property
- Ceiling Fan
- Family Room
- Living Room
- Dining Room
- Home Office
- Library
- Security System Owned
- Laundry Room
Kitchen
- Breakfast Area or Nook
- Eat-In Kitchen
- Breakfast Bar
- Electric Range
- <<microwave>>
- Dishwasher
- Disposal
Flooring
- Carpet
- Laminate
- Tile
Bedrooms and Bathrooms
- 5 Bedrooms
- Split Bedroom Floorplan
- 3 Full Bathrooms
- Separate Shower in Primary Bathroom
Outdoor Features
- Above Ground Pool
- Patio
- Fire Pit
- Shed
Schools
- Columbia Elementary School
- Southwest Middle School
- Bayside High School
Utilities
- Central Heating and Cooling System
- Electric Water Heater
- Septic Tank
Community Details
- No Home Owners Association
- Port Malabar Unit 50 Subdivision
Listing and Financial Details
- Assessor Parcel Number 29-37-17-Jr-02709.0-0004.00
Ownership History
Purchase Details
Home Financials for this Owner
Home Financials are based on the most recent Mortgage that was taken out on this home.Purchase Details
Home Financials for this Owner
Home Financials are based on the most recent Mortgage that was taken out on this home.Purchase Details
Home Financials for this Owner
Home Financials are based on the most recent Mortgage that was taken out on this home.Purchase Details
Home Financials for this Owner
Home Financials are based on the most recent Mortgage that was taken out on this home.Purchase Details
Home Financials for this Owner
Home Financials are based on the most recent Mortgage that was taken out on this home.Purchase Details
Similar Homes in Palm Bay, FL
Home Values in the Area
Average Home Value in this Area
Purchase History
| Date | Type | Sale Price | Title Company |
|---|---|---|---|
| Warranty Deed | $317,000 | Amz Title | |
| Warranty Deed | $247,000 | State Title Partners | |
| Warranty Deed | $228,000 | None Available | |
| Warranty Deed | $124,000 | Supreme Title Closing Llc | |
| Warranty Deed | $221,000 | B D R Title | |
| Warranty Deed | $34,900 | Peninsula Title Services Llc |
Mortgage History
| Date | Status | Loan Amount | Loan Type |
|---|---|---|---|
| Open | $301,452 | Construction | |
| Previous Owner | $50,000 | Credit Line Revolving | |
| Previous Owner | $254,084 | VA | |
| Previous Owner | $252,670 | New Conventional | |
| Previous Owner | $254,000 | VA | |
| Previous Owner | $247,000 | VA | |
| Previous Owner | $223,870 | FHA | |
| Previous Owner | $120,856 | FHA | |
| Previous Owner | $209,867 | No Value Available |
Property History
| Date | Event | Price | Change | Sq Ft Price |
|---|---|---|---|---|
| 07/12/2025 07/12/25 | Pending | -- | -- | -- |
| 06/11/2025 06/11/25 | Price Changed | $415,000 | -3.5% | $150 / Sq Ft |
| 04/25/2025 04/25/25 | For Sale | $429,900 | +74.0% | $156 / Sq Ft |
| 01/25/2019 01/25/19 | Sold | $247,000 | -1.2% | $89 / Sq Ft |
| 12/25/2018 12/25/18 | Pending | -- | -- | -- |
| 12/06/2018 12/06/18 | Price Changed | $249,900 | -3.8% | $90 / Sq Ft |
| 11/02/2018 11/02/18 | For Sale | $259,900 | +14.0% | $94 / Sq Ft |
| 04/22/2016 04/22/16 | Sold | $228,000 | -2.9% | $83 / Sq Ft |
| 03/24/2016 03/24/16 | Pending | -- | -- | -- |
| 03/23/2016 03/23/16 | For Sale | $234,900 | 0.0% | $85 / Sq Ft |
| 03/15/2016 03/15/16 | Pending | -- | -- | -- |
| 03/07/2016 03/07/16 | For Sale | $234,900 | -- | $85 / Sq Ft |
Tax History Compared to Growth
Tax History
| Year | Tax Paid | Tax Assessment Tax Assessment Total Assessment is a certain percentage of the fair market value that is determined by local assessors to be the total taxable value of land and additions on the property. | Land | Improvement |
|---|---|---|---|---|
| 2023 | $7,050 | $240,560 | $0 | $0 |
| 2022 | $6,925 | $233,560 | $0 | $0 |
| 2021 | $7,015 | $226,760 | $0 | $0 |
| 2020 | $3,675 | $223,630 | $18,000 | $205,630 |
| 2019 | $3,017 | $177,970 | $0 | $0 |
| 2018 | $2,944 | $174,660 | $0 | $0 |
| 2017 | $3,488 | $196,000 | $12,500 | $183,500 |
| 2016 | $1,378 | $102,080 | $9,000 | $93,080 |
| 2015 | $1,403 | $101,380 | $7,000 | $94,380 |
| 2014 | $1,406 | $100,580 | $7,000 | $93,580 |
Agents Affiliated with this Home
-
Eda De Leon

Seller's Agent in 2025
Eda De Leon
Florida Relocation Real Estate
(407) 202-7103
43 Total Sales
-
Lisa Gaulin
L
Buyer's Agent in 2025
Lisa Gaulin
EXP Realty LLC
(888) 883-8509
3 in this area
31 Total Sales
-
Kristen Bear

Buyer Co-Listing Agent in 2025
Kristen Bear
EXP Realty LLC
(321) 610-8810
99 in this area
1,105 Total Sales
-
Valerie Croce

Buyer's Agent in 2019
Valerie Croce
RE/MAX
(321) 720-6282
9 in this area
100 Total Sales
-
Laura Rodriguez

Buyer Co-Listing Agent in 2019
Laura Rodriguez
RE/MAX
(321) 682-0061
6 in this area
102 Total Sales
-
L
Buyer Co-Listing Agent in 2019
Laura Hanson
RE/MAX
Map
Source: Space Coast MLS (Space Coast Association of REALTORS®)
MLS Number: 748576
APN: 29-37-17-JR-02709.0-0004.00
- 798 Seven Gables Cir SE
- 1563 Dozier Cir SE
- 817 Seven Gables Cir SE
- 1670 Ashboro Cir SE
- 1472 Ashboro Cir SE
- 2748 Emerson Dr SE
- 2861 Emerson Dr SE
- 983 Raleigh Rd SE
- 728 Alford St SE
- 1330 Castel Place SE
- 1490 Damon Rd SE
- 1427 Damon Rd SE
- 922 Raleigh Rd SE
- 1540 Hope Ct SE
- 1385 Salerno Ave SE
- 902 Zamora St SE
- 910 Zamora St SE
- 613 Seven Gables Cir SE
- 1254 Buffing Cir SE
- 998 Wacona St SE
