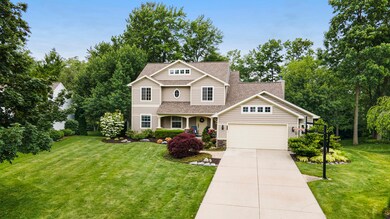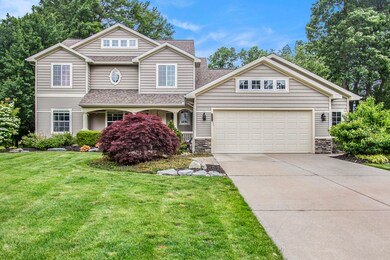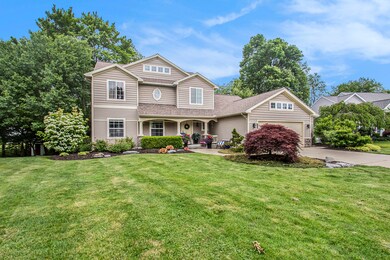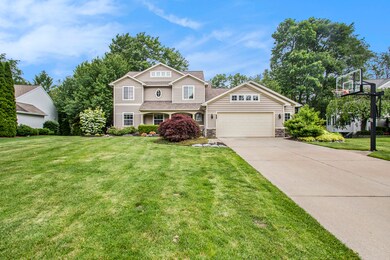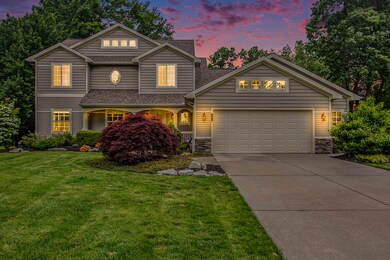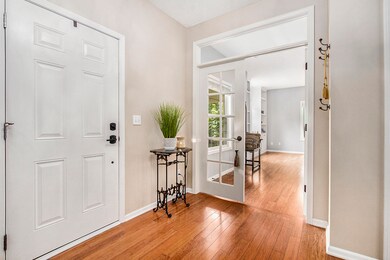
1461 Stillwater Dr Holland, MI 49424
Highlights
- Beach
- Deck
- Traditional Architecture
- Waukazoo Elementary School Rated A-
- Wooded Lot
- Bar Fridge
About This Home
As of August 2024Welcome to your dream home! This stunning property features an open concept layout with spacious living, dining, and kitchen areas perfect for entertaining and everyday living. The large kitchen boasts ample counter space and a generous island. A versatile flex room on the main floor is ideal as a home office or playroom. Convenience abounds with a main floor laundry room and half bath. Upstairs, the master suite offers a luxurious retreat with an ensuite bathroom and ample closet space. Three additional bedrooms provide comfort and style for family or guests. The expansive basement includes a large open area, an additional bedroom, another flex room, and a kitchenette, ideal for entertaining or hosting guests. Step outside to a secluded backyard featuring low maintenance landscaping, perfect for relaxation. This home combines modern amenities with thoughtful design, creating a perfect haven for any lifestyle. Don't miss your chance to make this exceptional property your own!
Last Agent to Sell the Property
West Edge Real Estate License #6501379484 Listed on: 07/04/2024

Home Details
Home Type
- Single Family
Est. Annual Taxes
- $4,565
Year Built
- Built in 2003
Lot Details
- 0.36 Acre Lot
- Lot Dimensions are 74 x 160 x 149 x 76
- Shrub
- Sprinkler System
- Wooded Lot
- Garden
- Property is zoned PUD, PUD
HOA Fees
- $40 Monthly HOA Fees
Parking
- 2 Car Attached Garage
Home Design
- Traditional Architecture
- Composition Roof
- Vinyl Siding
Interior Spaces
- 2-Story Property
- Wet Bar
- Bar Fridge
- Gas Log Fireplace
- Insulated Windows
- Garden Windows
- Window Screens
- Family Room with Fireplace
Kitchen
- Eat-In Kitchen
- <<OvenToken>>
- <<microwave>>
- Dishwasher
- Kitchen Island
Bedrooms and Bathrooms
- 6 Bedrooms
Laundry
- Laundry on main level
- Dryer
- Washer
Finished Basement
- Basement Fills Entire Space Under The House
- 2 Bedrooms in Basement
- Natural lighting in basement
Outdoor Features
- Deck
Utilities
- Forced Air Heating and Cooling System
- Heating System Uses Natural Gas
Community Details
Overview
- Association fees include trash
- Silver Ridge Subdivision
Recreation
- Beach
Ownership History
Purchase Details
Home Financials for this Owner
Home Financials are based on the most recent Mortgage that was taken out on this home.Purchase Details
Purchase Details
Home Financials for this Owner
Home Financials are based on the most recent Mortgage that was taken out on this home.Similar Homes in Holland, MI
Home Values in the Area
Average Home Value in this Area
Purchase History
| Date | Type | Sale Price | Title Company |
|---|---|---|---|
| Warranty Deed | $540,000 | West Edge Title Agency Llc | |
| Quit Claim Deed | -- | None Listed On Document | |
| Warranty Deed | $265,193 | Metropolitan Title Company |
Mortgage History
| Date | Status | Loan Amount | Loan Type |
|---|---|---|---|
| Previous Owner | $200,000 | New Conventional | |
| Previous Owner | $115,000 | Credit Line Revolving | |
| Previous Owner | $192,000 | Unknown | |
| Previous Owner | $212,000 | Purchase Money Mortgage | |
| Previous Owner | $169,000 | Unknown |
Property History
| Date | Event | Price | Change | Sq Ft Price |
|---|---|---|---|---|
| 08/13/2024 08/13/24 | Sold | $540,000 | -2.7% | $157 / Sq Ft |
| 07/26/2024 07/26/24 | Pending | -- | -- | -- |
| 07/04/2024 07/04/24 | For Sale | $554,900 | 0.0% | $161 / Sq Ft |
| 06/14/2024 06/14/24 | Pending | -- | -- | -- |
| 06/08/2024 06/08/24 | For Sale | $554,900 | -- | $161 / Sq Ft |
Tax History Compared to Growth
Tax History
| Year | Tax Paid | Tax Assessment Tax Assessment Total Assessment is a certain percentage of the fair market value that is determined by local assessors to be the total taxable value of land and additions on the property. | Land | Improvement |
|---|---|---|---|---|
| 2025 | $4,753 | $247,900 | $0 | $0 |
| 2024 | $3,738 | $247,900 | $0 | $0 |
| 2023 | $3,607 | $236,600 | $0 | $0 |
| 2022 | $4,310 | $199,400 | $0 | $0 |
| 2021 | $4,200 | $189,800 | $0 | $0 |
| 2020 | $4,101 | $176,900 | $0 | $0 |
| 2019 | $4,056 | $161,300 | $0 | $0 |
| 2018 | $3,775 | $157,700 | $0 | $0 |
| 2017 | $3,714 | $157,700 | $0 | $0 |
| 2016 | $3,693 | $147,000 | $0 | $0 |
| 2015 | -- | $141,200 | $0 | $0 |
| 2014 | -- | $125,000 | $0 | $0 |
Agents Affiliated with this Home
-
Nicole Kayser

Seller's Agent in 2024
Nicole Kayser
West Edge Real Estate
(616) 610-2510
4 in this area
46 Total Sales
-
Wendy Holstege

Buyer's Agent in 2024
Wendy Holstege
Keller Williams Lakeshore
(616) 738-3652
50 in this area
189 Total Sales
Map
Source: Southwestern Michigan Association of REALTORS®
MLS Number: 24028536
APN: 70-15-23-128-007
- 15528 James St
- 1579 Red Stem Dr
- 1632 Red Stem Dr
- 382 Timberlake Dr E Unit 124
- 270 Silver Ridge Dr
- 1269 Bentwood Ct
- 401 Erin Isle Ct
- 4061 Tributary Dr
- 1736 Washington St
- 150 Bay Circle Dr
- 2952 Red Alder Dr
- 274 Willow Creek Ct Unit 2
- n of 187 N 160th Ave
- 172 Bay Meadows Dr
- 15045 Silver Fir Dr
- 40 Bay Circle Dr
- 14921 Creek Edge Dr
- 14967 Timberoak St
- 14934 Timberoak St
- 933 Meadow Ridge Dr

