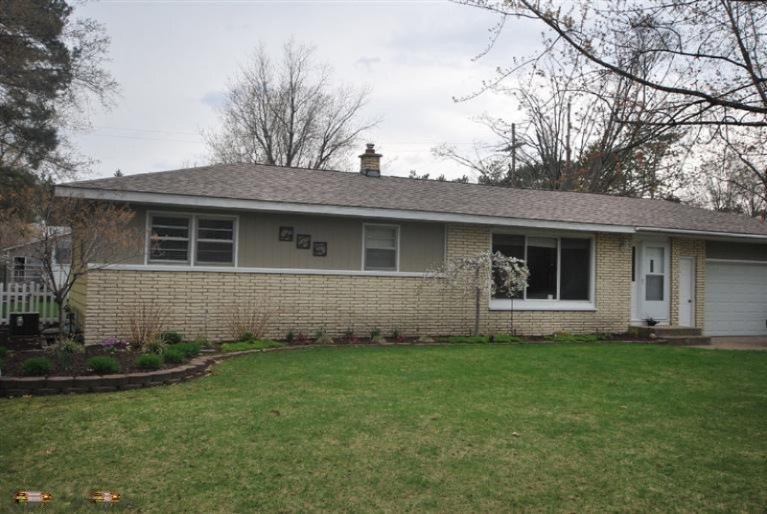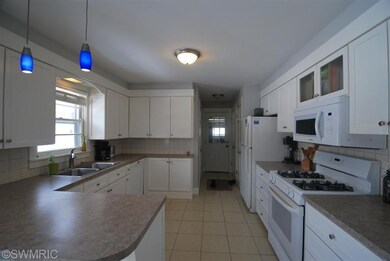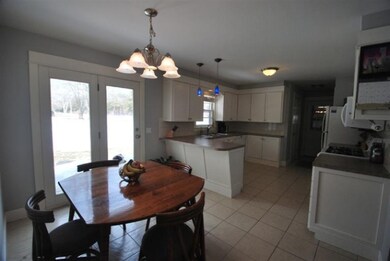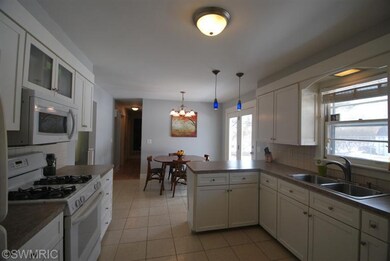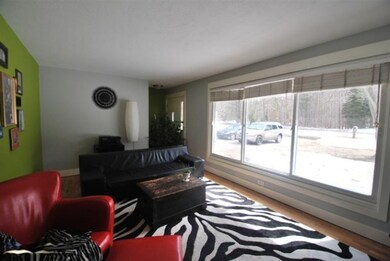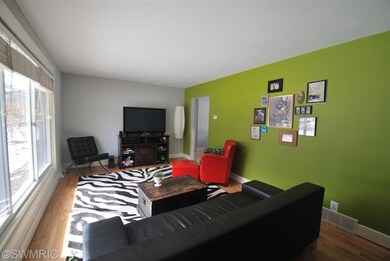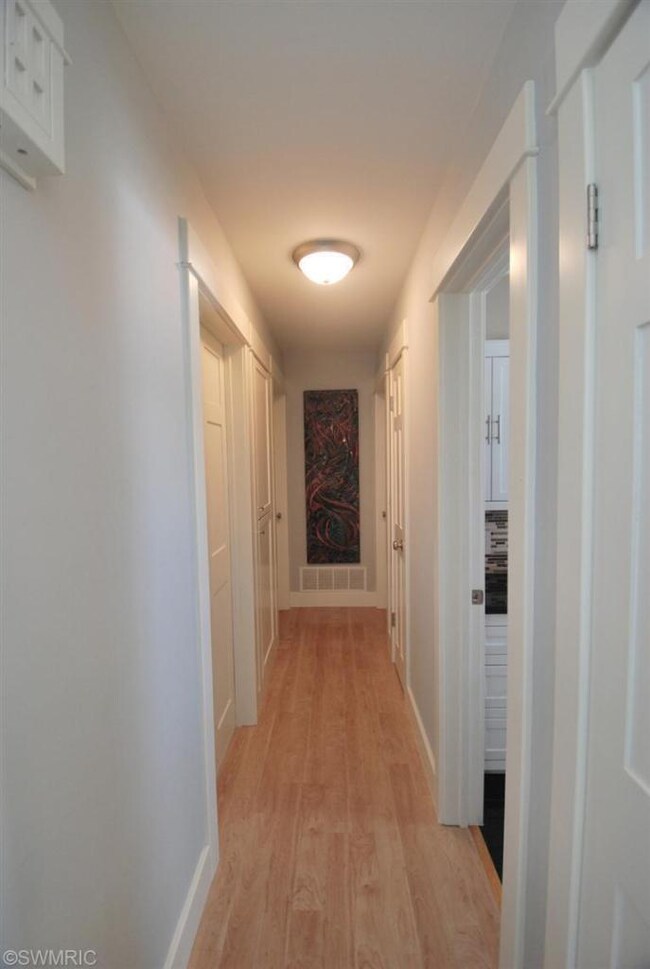
14615 James St Holland, MI 49424
Highlights
- Fruit Trees
- Wood Flooring
- Patio
- West Ottawa High School Rated A
- 2 Car Attached Garage
- 1-minute walk to Wendt Park
About This Home
As of December 2024Price Reduced! This well maintained 3 bedroom ranch has many updates including a renovated full bath with solid surface counters, glass backsplash, new flooring, and fixtures. New roof in 2012 and a newer furnace. The kitchen has loads of cabinets with a double door leading to the large fenced back yard and patio. The bright and cheery living room, with wood floors, has lots of natural light coming in. All 3 bedrooms also have wood floors. The main floor laundry includes a half bath. There's an attached garage along with another storage barn in the fenced back yard, a fire pit and dog kennel. An added bonus are the fruit trees on the property (apple, pear, peach, plum and cherry.) Enjoy Wendt Park right across the street with tennis and basketball courts, soccer field and playground. The nderground sprinkling system has a separate well.
Last Agent to Sell the Property
BHG Connections License #6502433373 Listed on: 05/07/2014

Home Details
Home Type
- Single Family
Est. Annual Taxes
- $1,386
Year Built
- Built in 1960
Lot Details
- 0.37 Acre Lot
- Lot Dimensions are 96x167
- Back Yard Fenced
- Sprinkler System
- Fruit Trees
Parking
- 2 Car Attached Garage
Home Design
- Brick Exterior Construction
- Composition Roof
- Vinyl Siding
Interior Spaces
- 1,128 Sq Ft Home
- 1-Story Property
- Living Room
- Dining Area
- Wood Flooring
- Basement Fills Entire Space Under The House
Kitchen
- <<OvenToken>>
- Range<<rangeHoodToken>>
- <<microwave>>
- Dishwasher
- Disposal
Bedrooms and Bathrooms
- 3 Main Level Bedrooms
Outdoor Features
- Patio
- Shed
Utilities
- Forced Air Heating and Cooling System
- Heating System Uses Natural Gas
Ownership History
Purchase Details
Home Financials for this Owner
Home Financials are based on the most recent Mortgage that was taken out on this home.Purchase Details
Home Financials for this Owner
Home Financials are based on the most recent Mortgage that was taken out on this home.Purchase Details
Home Financials for this Owner
Home Financials are based on the most recent Mortgage that was taken out on this home.Purchase Details
Home Financials for this Owner
Home Financials are based on the most recent Mortgage that was taken out on this home.Purchase Details
Home Financials for this Owner
Home Financials are based on the most recent Mortgage that was taken out on this home.Similar Homes in Holland, MI
Home Values in the Area
Average Home Value in this Area
Purchase History
| Date | Type | Sale Price | Title Company |
|---|---|---|---|
| Warranty Deed | $312,000 | Lakeshore Title | |
| Warranty Deed | $312,000 | Lakeshore Title | |
| Warranty Deed | $166,000 | Chicago Title Of Mi Inc | |
| Warranty Deed | $144,000 | Chicago Title | |
| Warranty Deed | $124,000 | Chicago Title | |
| Interfamily Deed Transfer | -- | Title First Agency |
Mortgage History
| Date | Status | Loan Amount | Loan Type |
|---|---|---|---|
| Open | $302,640 | New Conventional | |
| Closed | $302,640 | New Conventional | |
| Previous Owner | $162,993 | FHA | |
| Previous Owner | $135,000 | New Conventional | |
| Previous Owner | $141,391 | FHA | |
| Previous Owner | $121,754 | FHA | |
| Previous Owner | $109,600 | New Conventional |
Property History
| Date | Event | Price | Change | Sq Ft Price |
|---|---|---|---|---|
| 12/06/2024 12/06/24 | Sold | $312,000 | +4.0% | $277 / Sq Ft |
| 11/04/2024 11/04/24 | Pending | -- | -- | -- |
| 10/31/2024 10/31/24 | For Sale | $299,900 | +108.3% | $266 / Sq Ft |
| 07/11/2014 07/11/14 | Sold | $144,000 | -2.6% | $128 / Sq Ft |
| 06/29/2014 06/29/14 | Pending | -- | -- | -- |
| 05/07/2014 05/07/14 | For Sale | $147,900 | -- | $131 / Sq Ft |
Tax History Compared to Growth
Tax History
| Year | Tax Paid | Tax Assessment Tax Assessment Total Assessment is a certain percentage of the fair market value that is determined by local assessors to be the total taxable value of land and additions on the property. | Land | Improvement |
|---|---|---|---|---|
| 2025 | $2,912 | $122,800 | $0 | $0 |
| 2024 | $2,286 | $122,800 | $0 | $0 |
| 2023 | $2,206 | $105,000 | $0 | $0 |
| 2022 | $2,664 | $90,700 | $0 | $0 |
| 2021 | $2,594 | $84,400 | $0 | $0 |
| 2020 | $2,161 | $78,900 | $0 | $0 |
| 2019 | $2,137 | $80,900 | $0 | $0 |
| 2018 | $1,990 | $69,800 | $0 | $0 |
| 2017 | $1,957 | $69,800 | $0 | $0 |
| 2016 | $1,946 | $67,900 | $0 | $0 |
| 2015 | -- | $66,200 | $0 | $0 |
| 2014 | -- | $55,300 | $0 | $0 |
Agents Affiliated with this Home
-
Heather Davis

Seller's Agent in 2024
Heather Davis
RE/MAX Michigan
(616) 848-6023
12 in this area
70 Total Sales
-
Ernesto Lopez

Buyer's Agent in 2024
Ernesto Lopez
UBeHome Real Estate
(616) 502-9355
6 in this area
115 Total Sales
-
Tammy Kerr

Seller's Agent in 2014
Tammy Kerr
BHG Connections
(616) 218-0873
5 in this area
270 Total Sales
-
Robert Buist

Buyer's Agent in 2014
Robert Buist
Aker and Company Real Estate
(616) 836-6183
3 in this area
65 Total Sales
Map
Source: Southwestern Michigan Association of REALTORS®
MLS Number: 14023779
APN: 70-15-13-462-030
- 2415 Nuttall Ct Unit 28
- 14298 Carol St
- 331 N Division Ave
- 14612 Woodpine Dr
- 274 Willow Creek Ct Unit 2
- 4061 Tributary Dr
- 921 Meadow Ridge Dr
- 933 Meadow Ridge Dr
- 2975 Pine Edge Ct
- 492 Cherry Ln Unit 90
- 172 Bay Meadows Dr
- 14921 Creek Edge Dr
- 517 W Lakewood Blvd
- 2978 Creek Edge Ct
- 459 Cherry Ln Unit 45
- 14934 Timberoak St
- 150 Bay Circle Dr
- 649 Sherwood St
- 14921 Timberpine Ct
- 3171 Timberpine Ave
