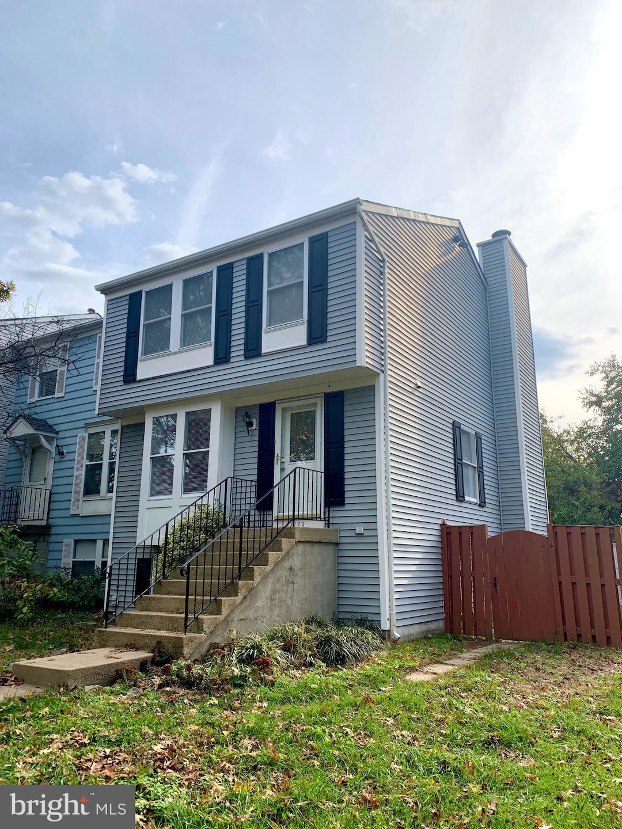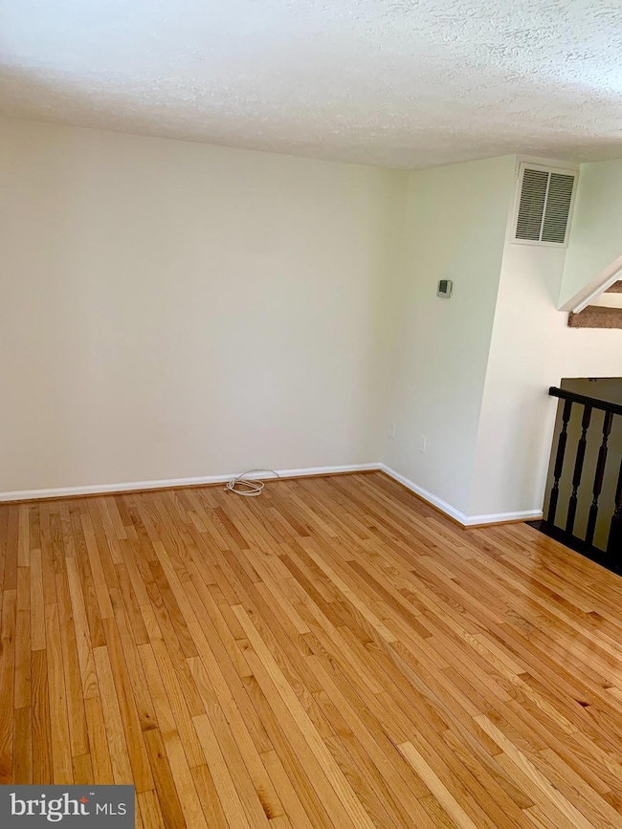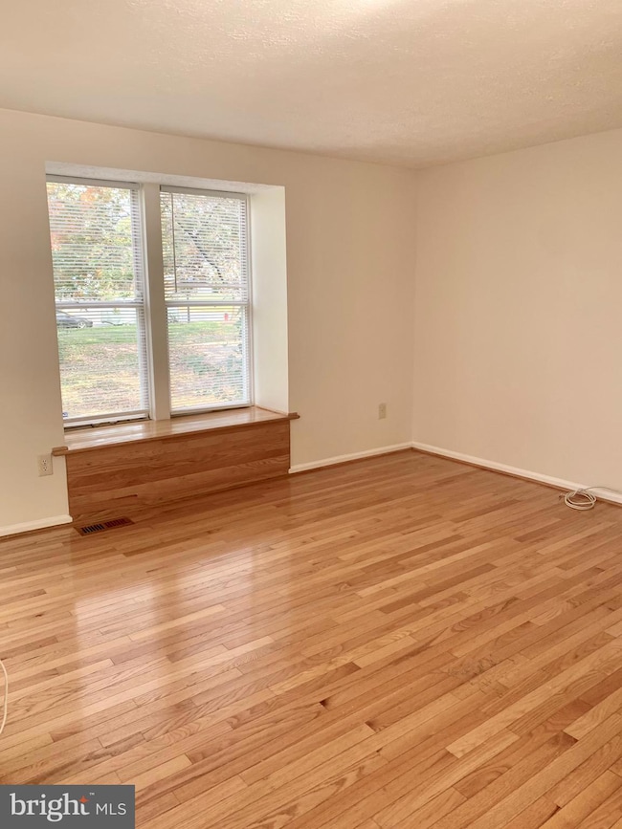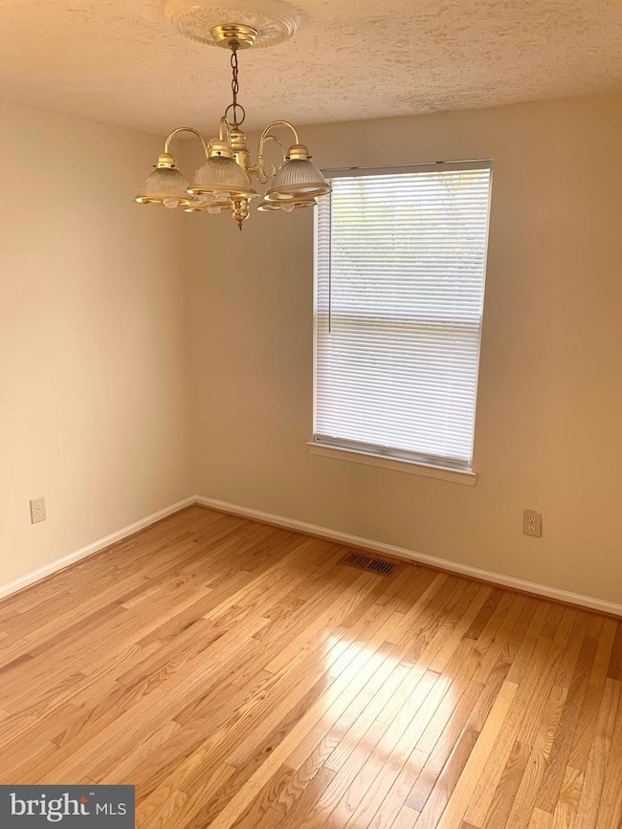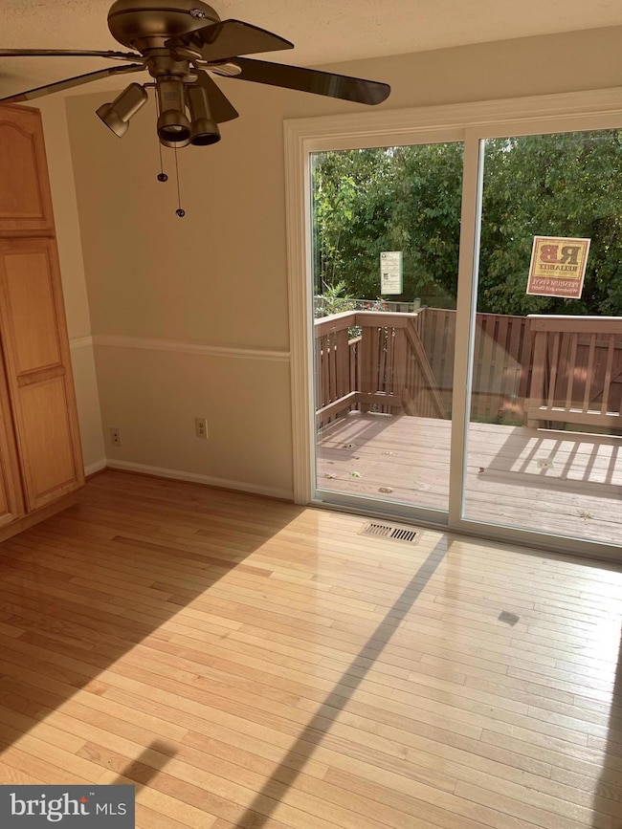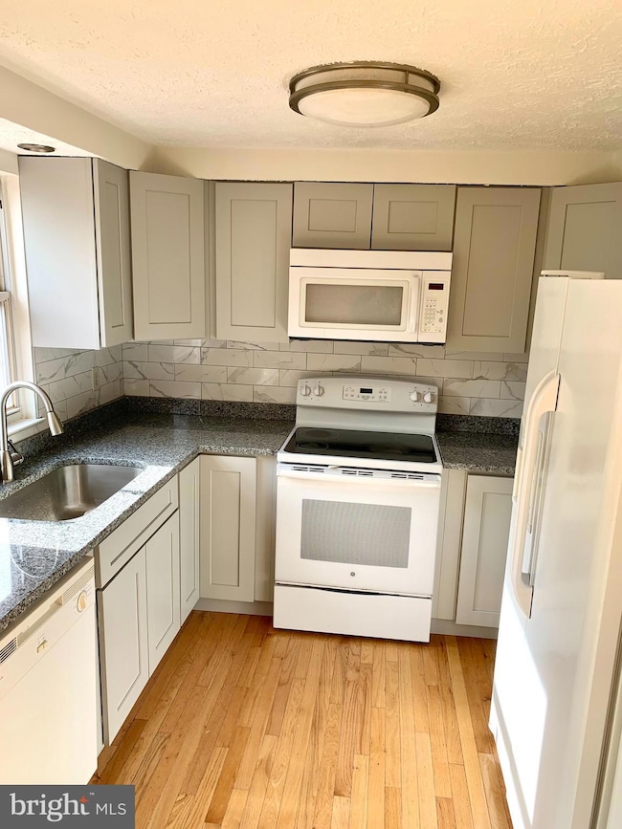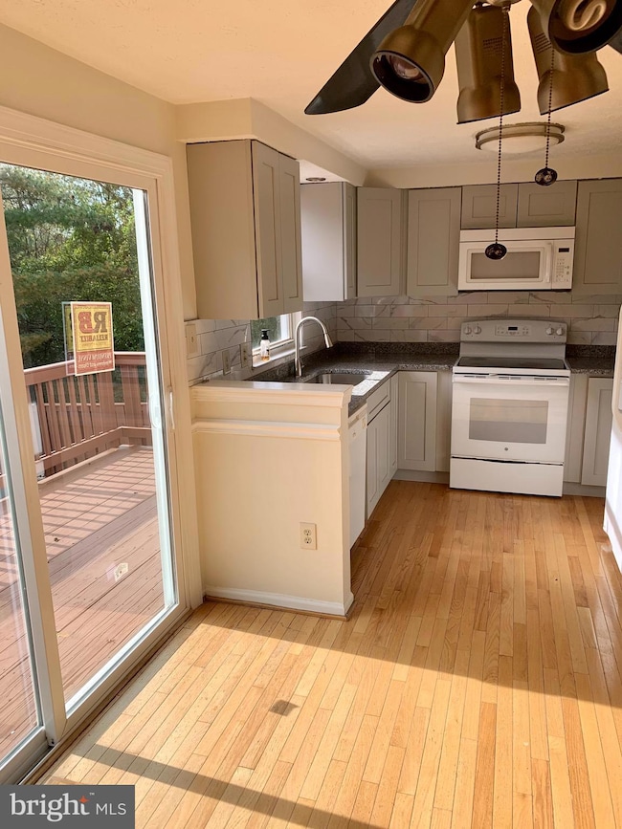14619 Stone Crossing Ct Centreville, VA 20120
Highlights
- Colonial Architecture
- 1 Fireplace
- Forced Air Heating and Cooling System
- Westfield High School Rated A-
- Eat-In Kitchen
- Ceiling Fan
About This Home
Updated end unit townhouse in the Stone Crossing community! Lower level features a full bathroom, walkout to yard, fireplace. Main level features living room, dining room, large kitchen, deck, powder room. Great location close to I66 and route 28, shopping centers, etc.
Listing Agent
(703) 350-7096 jeduaguilarpa@yahoo.com Fairfax Realty of Tysons License #0225074830 Listed on: 11/11/2025

Townhouse Details
Home Type
- Townhome
Est. Annual Taxes
- $4,975
Year Built
- Built in 1984
Lot Details
- 2,325 Sq Ft Lot
- Property is in good condition
Parking
- 2 Assigned Parking Spaces
Home Design
- Colonial Architecture
- Aluminum Siding
- Vinyl Siding
Interior Spaces
- Property has 3 Levels
- Ceiling Fan
- 1 Fireplace
Kitchen
- Eat-In Kitchen
- Stove
- Built-In Microwave
- Dishwasher
- Disposal
Bedrooms and Bathrooms
Laundry
- Dryer
- Washer
Finished Basement
- Walk-Out Basement
- Basement Fills Entire Space Under The House
- Exterior Basement Entry
Schools
- Westfield High School
Utilities
- Forced Air Heating and Cooling System
- Natural Gas Water Heater
Listing and Financial Details
- Residential Lease
- Security Deposit $2,690
- Tenant pays for electricity, gas, water, exterior maintenance, lawn/tree/shrub care, light bulbs/filters/fuses/alarm care, all utilities
- The owner pays for association fees
- Rent includes hoa/condo fee, trash removal
- No Smoking Allowed
- 12-Month Min and 24-Month Max Lease Term
- Available 11/18/25
- $50 Application Fee
- $100 Repair Deductible
- Assessor Parcel Number 0541 12 0010
Community Details
Overview
- Property has a Home Owners Association
- Stone Crossing Subdivision
Pet Policy
- Pets allowed on a case-by-case basis
Map
Source: Bright MLS
MLS Number: VAFX2278752
APN: 0541-12-0010
- 14600 Stone Range Dr
- 5570 Village Center Dr
- 5705 Croatan Ct
- 14617 Woodspring Ct
- 14722 Winterfield Ct
- 14719 Winterfield Ct
- 5515 Buggy Whip Dr
- 5515 Belle Pond Dr
- 14714 Cranoke St
- 14700 Cranoke St
- 14801 Carlbern Dr
- 14708 Stone Creek Ct
- 5834 Stone Ridge Dr
- 14669 Battery Ridge Ln
- 14434 Salisbury Plain Ct
- 14722 Braddock Rd
- 14435 Salisbury Plain Ct
- 14785 Green Park Way
- 14608 Battery Ridge Ln
- 14432 Four Chimney Dr
- 5438 Tree Line Dr
- 5471 Braddock Ridge Dr Unit Addition Suite
- 14632 Stream Pond Dr
- 14614 Stream Pond Dr
- 14711 Beaumeadow Dr Unit Upper Level 2
- 14708 Beaumeadow Dr
- 5719 Rocky Run Dr
- 14491 Four Chimney Dr
- 14345 Jacob Ln
- 14709 Green Park Way
- 14801 Basingstoke Loop
- 14432 Four Chimney Dr
- 14427 Four Chimney Dr
- 5362 Sequoia Farms Dr
- 14816 Lynhodge Ct
- 6022 Basingstoke Ct
- 14428 Black Horse Ct
- 14405 Black Horse Ct
- 14552 Woodgate Manor Place
- 14376 Havener House Ct
