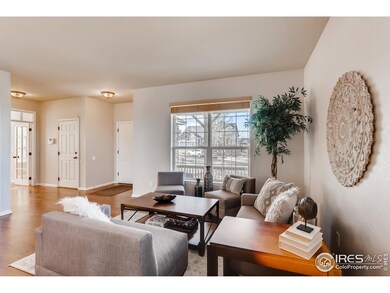
$645,000
- 3 Beds
- 2 Baths
- 1,411 Sq Ft
- 1067 E 15th Ave
- Broomfield, CO
Highly desired Northmoor neighborhood with tree lined streets and estate sized lots. Newly painted ranch style home with 3 bedrooms, 2 bathroom, 2 car garage, AC. All new wide plank LVP floors, new interior paint, new solid surface countertops, new subway tile backsplash, newer stainless steel appliances, newer light fixtures. Private fully fenced backyard with stunning trees, large level
Claire Gilmore MB KELL & COMPANY






