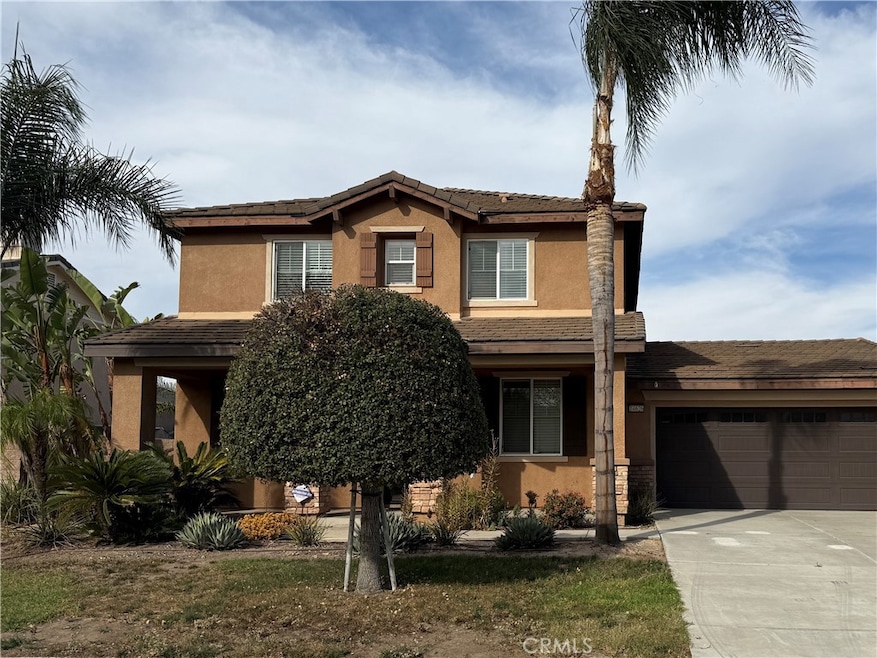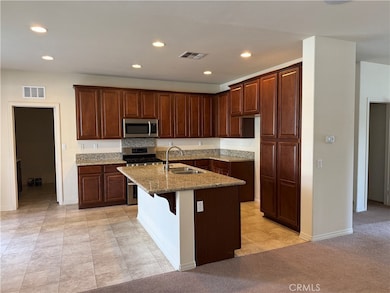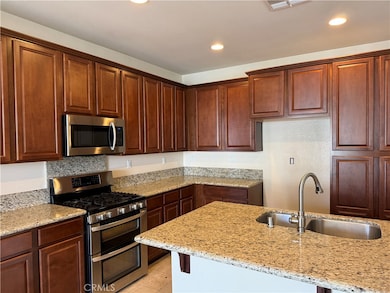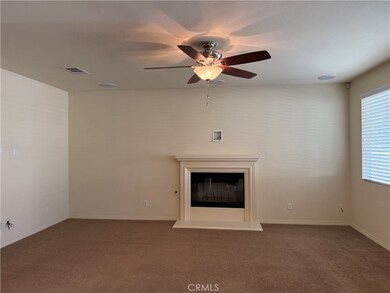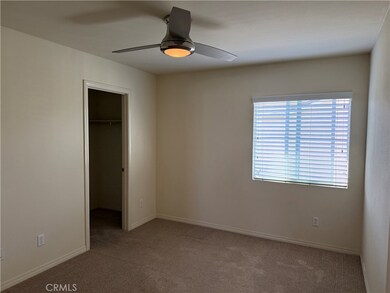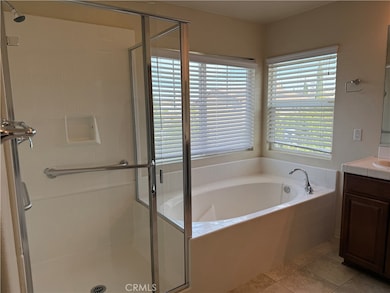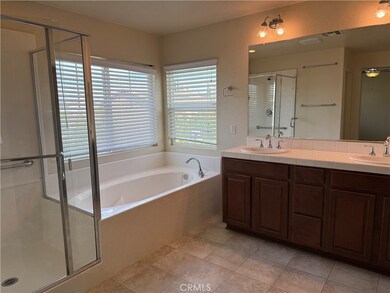14626 Ithica Dr Corona, CA 92880
Highlights
- Peek-A-Boo Views
- Main Floor Bedroom
- Granite Countertops
- Ronald Reagan Elementary Rated A-
- Loft
- No HOA
About This Home
Gorgeous home in the sought-after Meadowside Community of Eastvale, ideally located across from a large, well-maintained park with picturesque Saddleback Mountain views. Enjoy walking trails, a dog park, and a splash zone just steps away. This spacious 5-bedroom residence features an open-concept layout with a modern kitchen boasting dark maple cabinets, granite countertops, and stainless-steel appliances flowing into a generous family room with surround sound. The floor plan includes one bedroom and full bath downstairs, a versatile loft, and a primary suite with a walk-in closet, dual sinks, soaking tub, and glass shower. Outdoor living is enhanced by a solid aluma-wood patio with dual ceiling fans, ample lawn space, and RV parking plus a 3.5-car garage. Energy-efficient solar system is paid in full. Conveniently located near the 15, 60, and 91 freeways, Eastvale Gateway Shopping Center, Costco, and top-rated schools. No HOA dues!
Listing Agent
Re/Max Champions Brokerage Phone: 909-228-2838 License #01478038 Listed on: 11/07/2025

Home Details
Home Type
- Single Family
Est. Annual Taxes
- $9,199
Year Built
- Built in 2010
Lot Details
- 8,276 Sq Ft Lot
- Density is up to 1 Unit/Acre
Parking
- 3.5 Car Attached Garage
- Tandem Parking
Property Views
- Peek-A-Boo
- Mountain
- Hills
Home Design
- Entry on the 1st floor
- Interior Block Wall
- Tile Roof
Interior Spaces
- 2,453 Sq Ft Home
- 2-Story Property
- Wired For Sound
- Ceiling Fan
- Recessed Lighting
- Family Room with Fireplace
- Family Room Off Kitchen
- Living Room
- Dining Room
- Loft
- Laundry Room
Kitchen
- Open to Family Room
- Eat-In Kitchen
- Kitchen Island
- Granite Countertops
Flooring
- Carpet
- Tile
Bedrooms and Bathrooms
- 5 Bedrooms | 1 Main Level Bedroom
- All Upper Level Bedrooms
- 3 Full Bathrooms
- Soaking Tub
Utilities
- Central Heating and Cooling System
Listing and Financial Details
- Security Deposit $7,600
- 12-Month Minimum Lease Term
- Available 11/7/25
- Tax Lot 177
- Tax Tract Number 30913
- Assessor Parcel Number 130641036
Community Details
Overview
- No Home Owners Association
- $11,400 HOA Transfer Fee
Recreation
- Park
- Bike Trail
Pet Policy
- Call for details about the types of pets allowed
- Pet Deposit $300
Map
Source: California Regional Multiple Listing Service (CRMLS)
MLS Number: TR25254560
APN: 130-641-036
- 8574 Lourenco Ln
- 8252 Ivy Springs Ct
- 8238 Gamebird St
- 8224 Fieldstream Ct
- 4901 Green Unit 96
- 14253 Wolfhound St
- 14915 Shoreham St
- 7904 Port Arthur Dr
- 8330 Archibald Ave
- 14122 Springwater Ln
- 4047 Bluff St
- 14305 Chandler St
- 14105 Almond Grove Ct
- 7691 Coffeeberry Dr
- 7632 Turtle Mountain Cir
- 4921 Bluff St
- 13893 Glover Ct
- 2888 Corydon Ave
- 4931 Roundup Rd
- 14723 Walters St
- 8418 Lourenco Ln Unit KingstonIn-Law
- 8418 Lourenco Ln Unit D
- 14925 Shoreham St
- 14325 English Setter St
- 14344 Pointer Loop
- 7847 Hazelnut Dr
- 4349 Trail St
- 14703 Walters St
- 13856 Haider Ct
- 13895 Peach Grove Ln
- 16685 Deergrass Ave
- 7681 Stonegate Dr
- 7621 Stonegate Dr
- 7792 Shadyside Way
- 8765 Roving Place
- 8400 Legacy Park
- 7075 Montecito Ln
- 14509 Verona Place
- 16250 Homecoming Dr
- 2551 Stetson Dr
