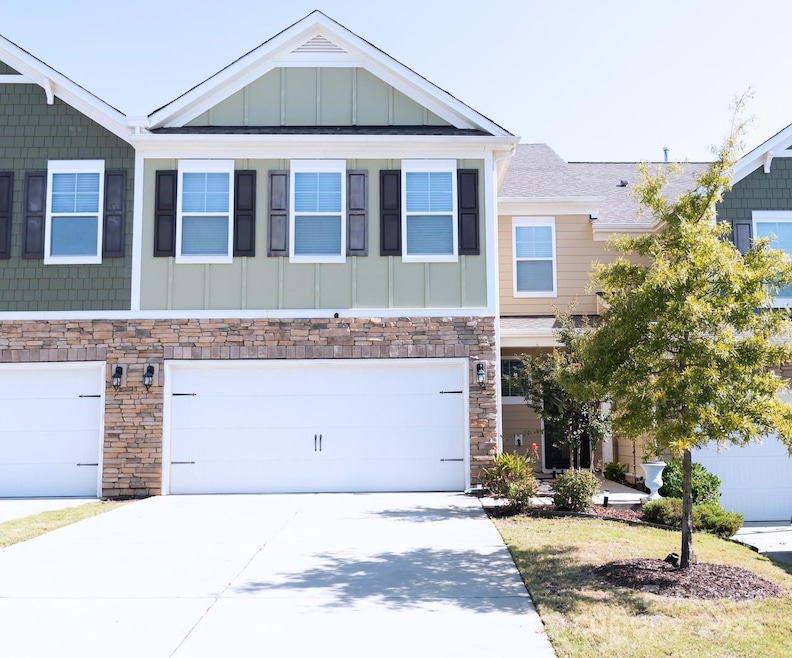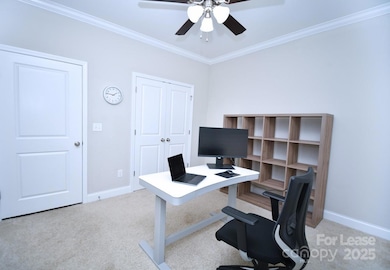1463 Bramblewood Dr Fort Mill, SC 29708
Highlights
- Traditional Architecture
- Wood Flooring
- Community Pool
- Pleasant Knoll Elementary School Rated A+
- Lawn
- 2 Car Attached Garage
About This Home
Introducing our stunning and spacious Livia Townhome!With 4 bed & 3 baths, it's the perfect blend of luxury and functionality.The upper-level owner's suite provides a private retreat, while the main level boasts a guest bedroom and full bath for your convenience.Prepare to be wowed by the gorgeous kitchen featuring a large island, gas range, granite countertops, and a stylish backsplash. And let's not forget about the lavish hardwood flooring that adds elegance to every corner.Located near shopping centers and nestled in the top-rated Fort Mill school district, it's a dream come true for families seeking an ideal place to call home.But that's not all - we've got amazing amenities too! Dive into the refreshing outdoor pool, perfect for those sunny days when relaxation is a must. And if you're a nature enthusiast, you'll love being less than 15 minutes away from McDowell State Park and its incredible boating and fishing areas of the sparkling waters of Lake Wylie.
Listing Agent
K.M.D. Realty Inc. Brokerage Phone: 704-493-9818 License #222585 Listed on: 05/30/2025
Townhouse Details
Home Type
- Townhome
Est. Annual Taxes
- $2,185
Year Built
- Built in 2019
Parking
- 2 Car Attached Garage
- Driveway
Home Design
- Traditional Architecture
- Slab Foundation
- Composition Roof
Interior Spaces
- 2-Story Property
- Pull Down Stairs to Attic
Kitchen
- Gas Oven
- Gas Range
- <<microwave>>
- Dishwasher
- Kitchen Island
- Disposal
Flooring
- Wood
- Tile
Bedrooms and Bathrooms
- Walk-In Closet
- 3 Full Bathrooms
Schools
- Gold Hill Elementary And Middle School
- Fort Mill High School
Utilities
- Forced Air Heating and Cooling System
- Gas Water Heater
- Cable TV Available
Additional Features
- Patio
- Lawn
Listing and Financial Details
- Security Deposit $2,594
- Property Available on 7/5/25
- Tenant pays for all utilities
- 12-Month Minimum Lease Term
- Assessor Parcel Number 648-01-01-141
Community Details
Overview
- Forest Grove Subdivision
Recreation
- Community Playground
- Community Pool
Map
Source: Canopy MLS (Canopy Realtor® Association)
MLS Number: 4265600
APN: 6480101141
- 2461 Palmdale Walk Dr
- 1206 E Croft Dr
- 1700 Zoar Rd
- 1212 Croft Dr
- 3260 Highway 160 W
- 14727 Brannock Hills Dr
- 645 Brookhaven Dr
- 12724 Hunting Birds Ln
- 15031 Brannock Hills Dr
- 586 Brookhaven Dr
- 15105 Cavanshire Trail
- 1342 Crown Ridge Dr Unit 38
- 13117 Hamilton Place Dr
- 13315 Hunting Birds Ln
- 1326 Crown Ridge Dr
- 1527 Gold Hill Rd
- 217 Brooks Springs Dr
- 14837 Dungannon Ct
- 12029 Forest Home Dr
- 196 Hawks Creek Pkwy
- 1413 Bramblewood Dr
- 920 Stockbridge Dr
- 14702 Brannock Hills Dr
- 810 Eden Ave
- 15031 Brannock Hills Dr
- 16619 Broadwing Place
- 16511 Falconry Way
- 541 Madison Falls Ct
- 16124 Raptor Ct
- 529 Madison Falls Ct
- 6000 Palmetto Place
- 493 Twelve Oaks Ln
- 16200 Long Talon Way
- 228 Keating Place Dr
- 822 Gentlewinds Ct
- 225 Butterfly Place
- 14426 Winged Teal Rd
- 13009 Wishsong Ct
- 15114 Torrence Branch Rd
- 14236 Wilson Mac Ln Unit 30







