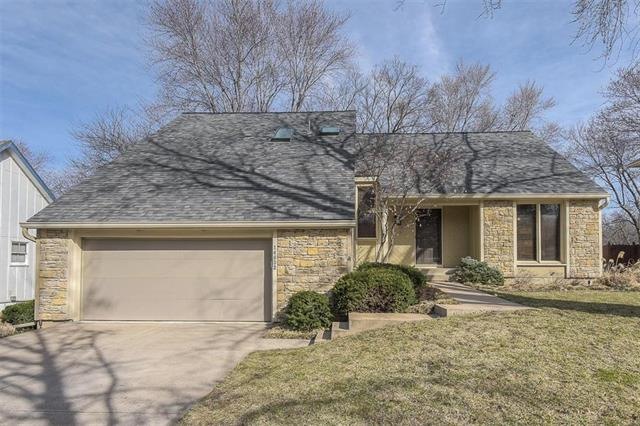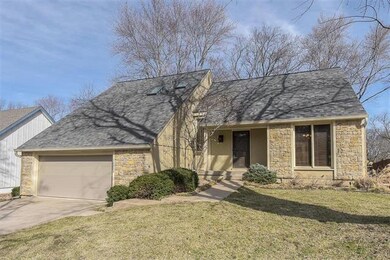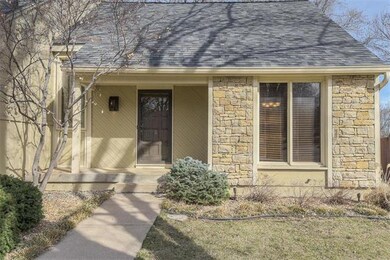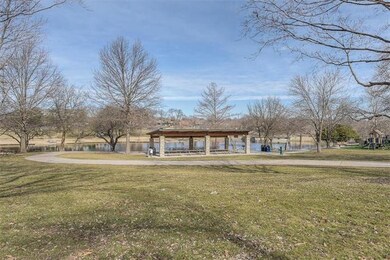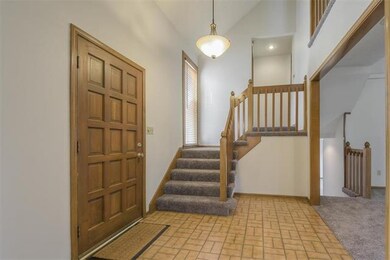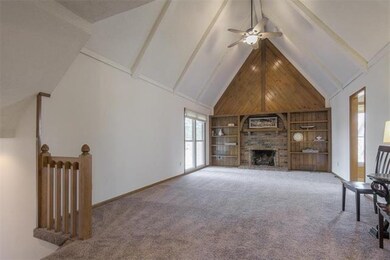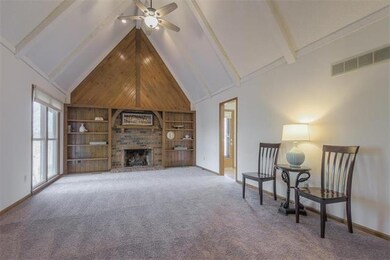
14632 W 89th St Lenexa, KS 66215
Highlights
- Home Theater
- Spa
- Recreation Room
- Sunflower Elementary School Rated A-
- Deck
- Vaulted Ceiling
About This Home
As of April 2020Welcome home to this freshly updated and spacious home that overlooks Sar-Ko-Par Park. Enjoy views of the lake, trails & fields from the beautifully landscaped back yard, including a large deck and patio. NEW roof, windows, paint, hardwoods and carpet throughout, plus updated bathrooms and kitchen. So much light and space with a vaulted great room off the kitchen, LL family room and huge, basement level finished rec room. Plus 4 large bedrooms. Great location with easy access to highways and shopping.
Last Agent to Sell the Property
ReeceNichols - Country Club Plaza License #2016043636 Listed on: 03/06/2020

Home Details
Home Type
- Single Family
Est. Annual Taxes
- $5,170
Year Built
- Built in 1978
Lot Details
- 8,625 Sq Ft Lot
- Side Green Space
HOA Fees
- $22 Monthly HOA Fees
Parking
- 2 Car Attached Garage
- Inside Entrance
- Front Facing Garage
Home Design
- Traditional Architecture
- Split Level Home
- Stone Frame
- Composition Roof
Interior Spaces
- Wet Bar: Wood Floor, Carpet, Ceiling Fan(s), Shades/Blinds, Linoleum, Ceramic Tiles, Double Vanity, Skylight(s), Walk-In Closet(s), Cathedral/Vaulted Ceiling, Shower Over Tub, Fireplace, Granite Counters, Pantry
- Built-In Features: Wood Floor, Carpet, Ceiling Fan(s), Shades/Blinds, Linoleum, Ceramic Tiles, Double Vanity, Skylight(s), Walk-In Closet(s), Cathedral/Vaulted Ceiling, Shower Over Tub, Fireplace, Granite Counters, Pantry
- Vaulted Ceiling
- Ceiling Fan: Wood Floor, Carpet, Ceiling Fan(s), Shades/Blinds, Linoleum, Ceramic Tiles, Double Vanity, Skylight(s), Walk-In Closet(s), Cathedral/Vaulted Ceiling, Shower Over Tub, Fireplace, Granite Counters, Pantry
- Skylights
- Thermal Windows
- Shades
- Plantation Shutters
- Drapes & Rods
- Entryway
- Great Room with Fireplace
- Family Room
- Formal Dining Room
- Home Theater
- Recreation Room
- Finished Basement
Kitchen
- Eat-In Kitchen
- Electric Oven or Range
- Cooktop<<rangeHoodToken>>
- Dishwasher
- Granite Countertops
- Laminate Countertops
- Disposal
Flooring
- Wall to Wall Carpet
- Linoleum
- Laminate
- Stone
- Ceramic Tile
- Luxury Vinyl Plank Tile
- Luxury Vinyl Tile
Bedrooms and Bathrooms
- 4 Bedrooms
- Cedar Closet: Wood Floor, Carpet, Ceiling Fan(s), Shades/Blinds, Linoleum, Ceramic Tiles, Double Vanity, Skylight(s), Walk-In Closet(s), Cathedral/Vaulted Ceiling, Shower Over Tub, Fireplace, Granite Counters, Pantry
- Walk-In Closet: Wood Floor, Carpet, Ceiling Fan(s), Shades/Blinds, Linoleum, Ceramic Tiles, Double Vanity, Skylight(s), Walk-In Closet(s), Cathedral/Vaulted Ceiling, Shower Over Tub, Fireplace, Granite Counters, Pantry
- Double Vanity
- <<tubWithShowerToken>>
Laundry
- Laundry on lower level
- Washer
Attic
- Attic Fan
- Dormer Attic
Home Security
- Storm Windows
- Storm Doors
- Fire and Smoke Detector
Outdoor Features
- Spa
- Deck
- Enclosed patio or porch
Schools
- Sunflower Elementary School
- Sm West High School
Additional Features
- City Lot
- Central Heating and Cooling System
Community Details
- Association fees include trash pick up
- Country Hill Subdivision
Listing and Financial Details
- Exclusions: See Disclosures
- Assessor Parcel Number IP1200000G 0013
Ownership History
Purchase Details
Home Financials for this Owner
Home Financials are based on the most recent Mortgage that was taken out on this home.Purchase Details
Home Financials for this Owner
Home Financials are based on the most recent Mortgage that was taken out on this home.Purchase Details
Home Financials for this Owner
Home Financials are based on the most recent Mortgage that was taken out on this home.Similar Homes in Lenexa, KS
Home Values in the Area
Average Home Value in this Area
Purchase History
| Date | Type | Sale Price | Title Company |
|---|---|---|---|
| Warranty Deed | -- | Security 1St Title Llc | |
| Warranty Deed | -- | Continental Title | |
| Warranty Deed | -- | Chicago Title Ins Co |
Mortgage History
| Date | Status | Loan Amount | Loan Type |
|---|---|---|---|
| Open | $364,000 | Credit Line Revolving | |
| Previous Owner | $190,600 | New Conventional | |
| Previous Owner | $214,297 | FHA | |
| Previous Owner | $213,334 | FHA | |
| Previous Owner | $216,015 | FHA | |
| Previous Owner | $158,400 | Future Advance Clause Open End Mortgage | |
| Previous Owner | $40,000 | Credit Line Revolving | |
| Previous Owner | $69,350 | New Conventional | |
| Previous Owner | $10,000 | Credit Line Revolving |
Property History
| Date | Event | Price | Change | Sq Ft Price |
|---|---|---|---|---|
| 04/02/2020 04/02/20 | Sold | -- | -- | -- |
| 03/16/2020 03/16/20 | For Sale | $300,000 | 0.0% | $114 / Sq Ft |
| 03/09/2020 03/09/20 | Pending | -- | -- | -- |
| 03/06/2020 03/06/20 | For Sale | $300,000 | +25.3% | $114 / Sq Ft |
| 10/29/2015 10/29/15 | Sold | -- | -- | -- |
| 09/14/2015 09/14/15 | Pending | -- | -- | -- |
| 09/10/2015 09/10/15 | For Sale | $239,500 | -- | $124 / Sq Ft |
Tax History Compared to Growth
Tax History
| Year | Tax Paid | Tax Assessment Tax Assessment Total Assessment is a certain percentage of the fair market value that is determined by local assessors to be the total taxable value of land and additions on the property. | Land | Improvement |
|---|---|---|---|---|
| 2024 | $5,170 | $46,713 | $7,790 | $38,923 |
| 2023 | $4,725 | $41,975 | $7,421 | $34,554 |
| 2022 | $4,356 | $38,663 | $7,063 | $31,600 |
| 2021 | $4,147 | $34,926 | $6,728 | $28,198 |
| 2020 | $3,960 | $33,005 | $6,113 | $26,892 |
| 2019 | $3,837 | $31,959 | $5,320 | $26,639 |
| 2018 | $3,653 | $30,141 | $4,839 | $25,302 |
| 2017 | $3,557 | $28,439 | $4,403 | $24,036 |
| 2016 | $3,473 | $27,427 | $4,403 | $23,024 |
| 2015 | $3,140 | $24,932 | $4,403 | $20,529 |
| 2013 | -- | $24,771 | $4,403 | $20,368 |
Agents Affiliated with this Home
-
Adrienne Fisher
A
Seller's Agent in 2020
Adrienne Fisher
ReeceNichols - Country Club Plaza
(816) 210-9250
2 in this area
77 Total Sales
-
Amy Hiles
A
Seller Co-Listing Agent in 2020
Amy Hiles
ReeceNichols - Country Club Plaza
(816) 377-4106
2 in this area
69 Total Sales
-
Stacy Foxworthy

Buyer's Agent in 2020
Stacy Foxworthy
ReeceNichols - Leawood
(913) 832-3032
2 in this area
105 Total Sales
-
B
Seller's Agent in 2015
Bruce Lowdermilk
ReeceNichols - Overland Park
-
Charlotte White
C
Buyer's Agent in 2015
Charlotte White
Parkway Real Estate LLC
(913) 522-6819
34 Total Sales
Map
Source: Heartland MLS
MLS Number: 2209900
APN: IP1200000G-0013
- 8648 Greenwood Ln
- 15405 W 90th St
- 15206 W 85th St
- 14406 W 84th Terrace
- 8861 Carriage Dr
- 15320 W 92nd Place
- 14608 W 83rd Terrace
- 9111 Allman Rd
- 8403 Swarner Dr
- 9318 Greenway Ln
- 15023 W 83rd Place
- 8949 Boehm Dr
- 9248 Twilight Ln
- 8346 Oakview Cir
- 8443 Mettee St
- 8436 Widmer Rd
- 15118 W 83rd St
- 14922 W 82nd Terrace
- 9215 Boehm Dr
- 9327 Tomashaw Ln
