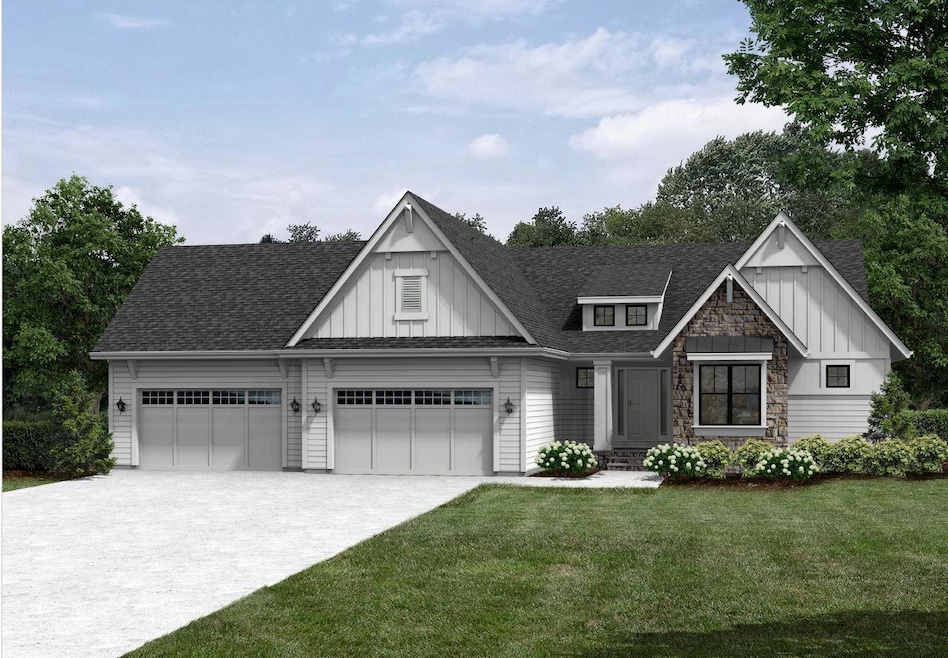14636 Packard St NE Ham Lake, MN 55304
Estimated payment $6,286/month
Highlights
- New Construction
- Recreation Room
- Great Room
- McKinley Elementary School Rated A-
- Vaulted Ceiling
- No HOA
About This Home
To-be built custom floor plan-still time to make selections! 1.12-acre lot in beautiful Hidden Forest development near Carlos Avery Park! This plan features 4 bedrooms, 3 bathrooms, main floor den up front, open foyer to large kitchen & great room w/ luxury finishes. Great room includes large windows w/natural light & fireplace. Main level vaulted 4-season porch. Spacious owners suite with spa-like amenities, Primary bath & laundry on main level. Lower level for entertaining, w/large open rec room, walk-up wet bar, and exercise room. 3 additional bedrooms & bath in lower level. Walk-out to patio. Large 4-car garage. Anoka-Hennepin/Blaine Schools. Tour our model located at 4864-148th Ave NE - Ham Lake. More Hidden Forest lots & models to see! Agent to verify measurements.
Home Details
Home Type
- Single Family
Est. Annual Taxes
- $1,967
Year Built
- Built in 2025 | New Construction
Lot Details
- 1.12 Acre Lot
- Lot Dimensions are 202.9 x 176 x 137.2 x 72.8 x 224.7
Parking
- 4 Car Attached Garage
Interior Spaces
- 1-Story Property
- Vaulted Ceiling
- Great Room
- Family Room
- Living Room with Fireplace
- Combination Kitchen and Dining Room
- Den
- Recreation Room
- Home Gym
Kitchen
- Walk-In Pantry
- Built-In Oven
- Range
- Microwave
- Freezer
- Dishwasher
Bedrooms and Bathrooms
- 4 Bedrooms
- Walk-In Closet
Laundry
- Dryer
- Washer
Finished Basement
- Walk-Out Basement
- Basement Fills Entire Space Under The House
Utilities
- Forced Air Heating and Cooling System
- Well
- Septic System
Additional Features
- Air Exchanger
- Porch
Community Details
- No Home Owners Association
- Built by TJB HOMES INC
- Hidden Forest East 3Rd Addition Community
- Hidden Forest East 3Rd Add Subdivision
Listing and Financial Details
- Assessor Parcel Number 253223140024
Map
Home Values in the Area
Average Home Value in this Area
Tax History
| Year | Tax Paid | Tax Assessment Tax Assessment Total Assessment is a certain percentage of the fair market value that is determined by local assessors to be the total taxable value of land and additions on the property. | Land | Improvement |
|---|---|---|---|---|
| 2025 | $2,074 | $214,000 | $214,000 | $0 |
| 2024 | $2,074 | $198,700 | $198,700 | $0 |
| 2023 | $565 | $198,700 | $198,700 | $0 |
| 2022 | $70 | $152,800 | $152,800 | $0 |
Property History
| Date | Event | Price | Change | Sq Ft Price |
|---|---|---|---|---|
| 08/12/2025 08/12/25 | Price Changed | $1,149,000 | +387.1% | $308 / Sq Ft |
| 03/07/2025 03/07/25 | For Sale | $235,900 | -81.1% | -- |
| 03/07/2025 03/07/25 | For Sale | $1,250,000 | -- | $336 / Sq Ft |
Source: NorthstarMLS
MLS Number: 6681179
APN: 25-32-23-14-0024
- 14633 Packard St NE
- 14775 Stutz St NE
- 4818 145th Ave NE
- 14885 Stutz St NE
- 14400 Packard St NE
- 1488x Stutz St NE
- 14881 Stutz St NE
- 14217 Packard St NE
- 14985 Stutz St NE
- 14642 Cord St NE
- Fremont Plan at Elwell Farms - West Collection
- Itasca Plan at Elwell Farms - West Collection
- Pepin Plan at Elwell Farms - West Collection
- Nokomis Plan at Elwell Farms - West Collection
- St. Croix Plan at Elwell Farms - West Collection
- Benton Plan at Elwell Farms - West Collection
- Vermillion Plan at Elwell Farms - West Collection
- Mississippi Plan at Elwell Farms - West Collection
- Harriet Plan at Elwell Farms - West Collection
- 4027 148th Ln NE
- 4575 132nd Ln NE
- 13130 Isetta Cir NE
- 13118 Isetta Cir NE
- 4513 131st Ave NE
- 4268 129th Ave NE
- 12750 Erskin Cir NE
- 170 Morgan Ln
- 12549 Guadalcanal Cir
- 3195 124th Ave NE
- 2444 120th Cir NE Unit D
- 2438 120th Cir NE Unit A
- 1209 Main St
- 3311 Interlachen Dr NE
- 2495 121st Cir NE
- 2408 121st Cir NE Unit C
- 2411 121st Cir NE
- 2704 118th Ct NE
- 2445 120th Cir NE
- 101 Willow Pond Trail
- 2222 Crosstown Blvd NE






