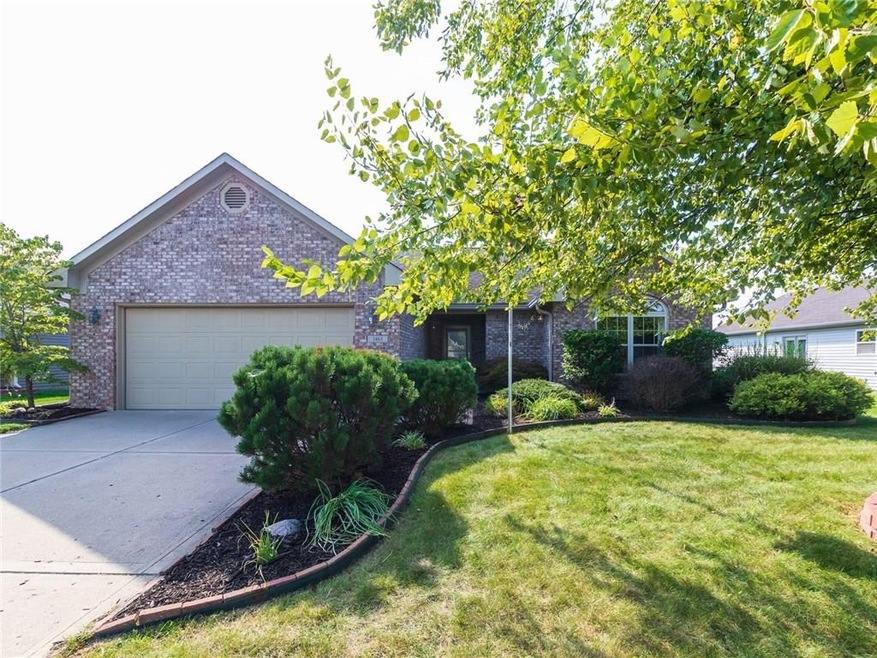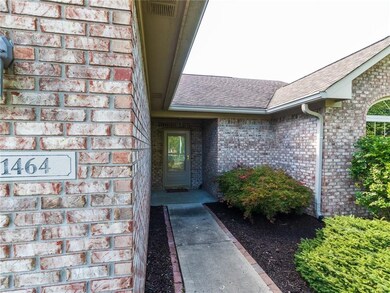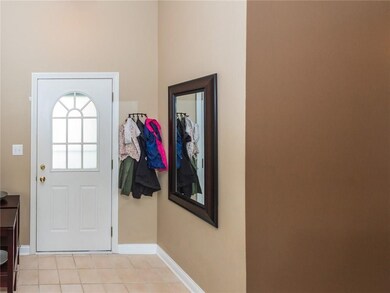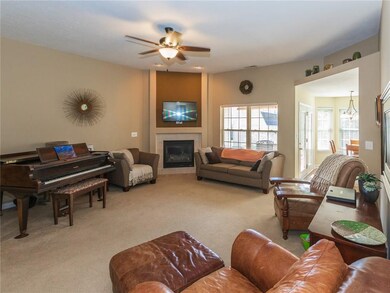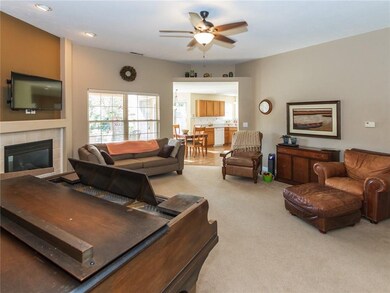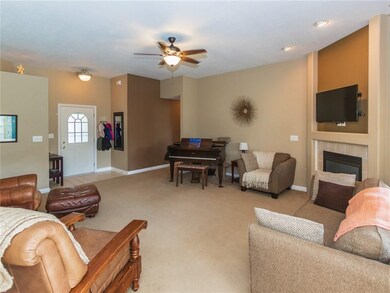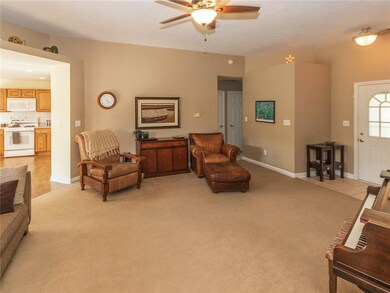
1464 Butternut Cir Greenfield, IN 46140
Highlights
- Vaulted Ceiling
- Ranch Style House
- Walk-In Closet
- J.B. Stephens Elementary School Rated A-
- Woodwork
- Shed
About This Home
As of October 2018Immaculate all brick 3 BR, 2 BA ranch located on culdesac in popular Oak Commons. Low maintenance all brick home with extensive landscaping in front and rear. Large pine trees in rear offer privacy and the mini barn offers extra storage. Great open floor plan offering lots of natural light, large entry, spacious great Rm with gas log fireplace, beautiful kitchen w/tons of cabinet space, large covered patio off kitchen to enjoy morning coffee or watch the sunset. Garage is finished with attic access. Home warranty being offered by seller. Great location only minutes from schools, shopping and the park. A must see home!
Last Agent to Sell the Property
Berkshire Hathaway Home License #RB14006231 Listed on: 09/07/2018

Last Buyer's Agent
Mark Dudley
RE/MAX Realty Group

Home Details
Home Type
- Single Family
Est. Annual Taxes
- $1,196
Year Built
- Built in 2001
Lot Details
- 8,712 Sq Ft Lot
Home Design
- Ranch Style House
- Brick Exterior Construction
- Slab Foundation
Interior Spaces
- 1,546 Sq Ft Home
- Woodwork
- Vaulted Ceiling
- Gas Log Fireplace
- Great Room with Fireplace
- Attic Access Panel
- Fire and Smoke Detector
Kitchen
- Gas Oven
- <<builtInMicrowave>>
- Dishwasher
- Disposal
Bedrooms and Bathrooms
- 3 Bedrooms
- Walk-In Closet
- 2 Full Bathrooms
Parking
- Garage
- Driveway
Outdoor Features
- Shed
- Playground
Utilities
- Forced Air Heating and Cooling System
- Heating System Uses Gas
- Gas Water Heater
Community Details
- Association fees include insurance, maintenance, professional mgmt
- Oak Commons Subdivision
Listing and Financial Details
- Assessor Parcel Number 300728404182000009
Ownership History
Purchase Details
Home Financials for this Owner
Home Financials are based on the most recent Mortgage that was taken out on this home.Purchase Details
Home Financials for this Owner
Home Financials are based on the most recent Mortgage that was taken out on this home.Purchase Details
Home Financials for this Owner
Home Financials are based on the most recent Mortgage that was taken out on this home.Purchase Details
Purchase Details
Purchase Details
Home Financials for this Owner
Home Financials are based on the most recent Mortgage that was taken out on this home.Similar Homes in Greenfield, IN
Home Values in the Area
Average Home Value in this Area
Purchase History
| Date | Type | Sale Price | Title Company |
|---|---|---|---|
| Warranty Deed | $169,900 | Enterprise Title | |
| Warranty Deed | -- | First American Title Ins Co | |
| Special Warranty Deed | -- | -- | |
| Special Warranty Deed | -- | -- | |
| Sheriffs Deed | $165,239 | -- | |
| Warranty Deed | -- | -- |
Mortgage History
| Date | Status | Loan Amount | Loan Type |
|---|---|---|---|
| Previous Owner | $91,900 | New Conventional | |
| Previous Owner | $95,300 | New Conventional | |
| Previous Owner | $96,560 | FHA | |
| Previous Owner | $151,129 | FHA | |
| Previous Owner | $148,896 | FHA | |
| Closed | $0 | Unknown |
Property History
| Date | Event | Price | Change | Sq Ft Price |
|---|---|---|---|---|
| 10/12/2018 10/12/18 | Sold | $169,900 | 0.0% | $110 / Sq Ft |
| 09/09/2018 09/09/18 | Pending | -- | -- | -- |
| 09/07/2018 09/07/18 | For Sale | $169,900 | +25.9% | $110 / Sq Ft |
| 05/06/2015 05/06/15 | Sold | $134,900 | -0.7% | $87 / Sq Ft |
| 04/11/2015 04/11/15 | Pending | -- | -- | -- |
| 03/13/2015 03/13/15 | For Sale | $135,900 | -- | $88 / Sq Ft |
Tax History Compared to Growth
Tax History
| Year | Tax Paid | Tax Assessment Tax Assessment Total Assessment is a certain percentage of the fair market value that is determined by local assessors to be the total taxable value of land and additions on the property. | Land | Improvement |
|---|---|---|---|---|
| 2024 | $2,248 | $246,200 | $50,000 | $196,200 |
| 2023 | $2,248 | $227,300 | $50,000 | $177,300 |
| 2022 | $1,729 | $187,600 | $28,400 | $159,200 |
| 2021 | $1,435 | $160,300 | $28,400 | $131,900 |
| 2020 | $1,370 | $153,000 | $28,400 | $124,600 |
| 2019 | $1,197 | $143,900 | $28,400 | $115,500 |
| 2018 | $1,223 | $144,300 | $28,400 | $115,900 |
| 2017 | $1,196 | $138,900 | $28,400 | $110,500 |
| 2016 | $1,308 | $137,300 | $27,800 | $109,500 |
| 2014 | $366 | $132,200 | $26,500 | $105,700 |
| 2013 | -- | $132,300 | $26,500 | $105,800 |
Agents Affiliated with this Home
-
Dick Richwine

Seller's Agent in 2018
Dick Richwine
Berkshire Hathaway Home
(317) 558-6900
6 in this area
480 Total Sales
-
Jim Stone

Seller Co-Listing Agent in 2018
Jim Stone
Keller Williams Indpls Metro N
(317) 710-7012
4 in this area
70 Total Sales
-
M
Buyer's Agent in 2018
Mark Dudley
RE/MAX
-
Sandi Finlinson

Buyer's Agent in 2015
Sandi Finlinson
Landhawk Real Estate
(317) 439-0933
78 Total Sales
Map
Source: MIBOR Broker Listing Cooperative®
MLS Number: MBR21593929
APN: 30-07-28-404-182.000-009
- 1460 Boots Trail
- 1156 Brockton Ct
- 1396 Lexington Trail
- 1330 Redwood Dr
- 1615 N Blue Rd
- 1294 Lexington Trail
- 1202 Brightwood Cir
- 1226 Arlington Dr
- 1578 Palmetto Way
- 1008 Whispering Trail
- 1569 Tupelo Dr
- 1439 E Mckenzie Rd
- 1684 Linden Ln
- 1230 Maumee Ct
- 1863 River Birch Dr
- 1862 Cascades Dr
- 1732 Linden Ln
- 13 Marywood Dr
- 1991 E Mckenzie Rd
- 1252 Jasmine Dr
