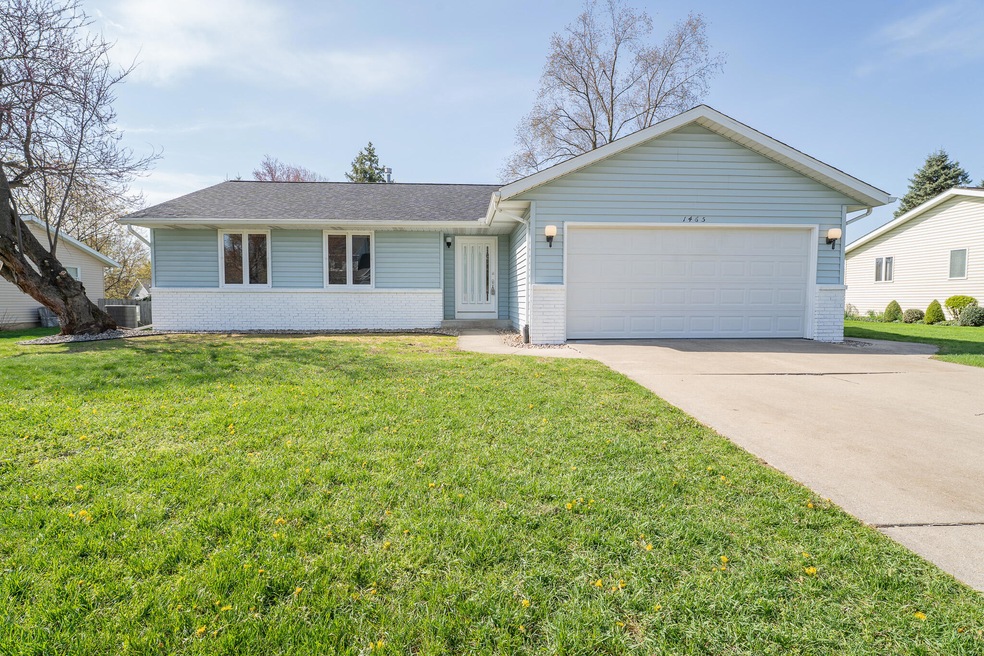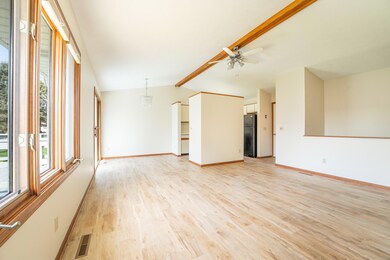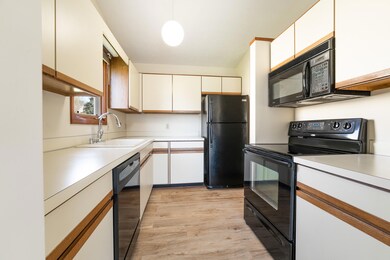
1465 Sherry Dr Portage, MI 49024
Highlights
- Deck
- Vaulted Ceiling
- Ceramic Tile Flooring
- Portage West Middle School Rated A
- Eat-In Kitchen
- Garden
About This Home
As of May 2025Quality Rancher in a Choice Portage Location. Walking distance to Woodland Elementary School. 3 bedrooms. 2 1/2 baths. 1,687 sq feet of finished living area. Nice open floor plan, vaulted ceiling opens from front door foyer to the living/kitchen/dining and open staircase to finished basement. Deluxe primary bedroom has a private bath. Professionally landscaped yard. Sliders from dining to deck facing the mid day sun. Finished family rec room in the basement that would make a great in home office with 1/2 bath. Super clean and well kept. New roof 2025.
Last Agent to Sell the Property
Doorlag Realty Company License #6506046636 Listed on: 04/25/2025
Home Details
Home Type
- Single Family
Est. Annual Taxes
- $3,652
Year Built
- Built in 1985
Lot Details
- 9,540 Sq Ft Lot
- Lot Dimensions are 83 x 125
- Garden
Parking
- 2 Car Garage
- Front Facing Garage
- Garage Door Opener
Home Design
- Vinyl Siding
Interior Spaces
- 1-Story Property
- Vaulted Ceiling
- Ceiling Fan
- Insulated Windows
Kitchen
- Eat-In Kitchen
- Range<<rangeHoodToken>>
- <<microwave>>
- Dishwasher
Flooring
- Carpet
- Ceramic Tile
Bedrooms and Bathrooms
- 3 Main Level Bedrooms
Laundry
- Laundry on main level
- Dryer
- Washer
Basement
- Basement Fills Entire Space Under The House
- Laundry in Basement
Outdoor Features
- Deck
Utilities
- Forced Air Heating and Cooling System
- Heating System Uses Natural Gas
- Water Softener is Owned
- High Speed Internet
- Phone Available
- Cable TV Available
Ownership History
Purchase Details
Home Financials for this Owner
Home Financials are based on the most recent Mortgage that was taken out on this home.Purchase Details
Similar Homes in Portage, MI
Home Values in the Area
Average Home Value in this Area
Purchase History
| Date | Type | Sale Price | Title Company |
|---|---|---|---|
| Warranty Deed | $225,000 | Star Title | |
| Interfamily Deed Transfer | -- | Attorney |
Property History
| Date | Event | Price | Change | Sq Ft Price |
|---|---|---|---|---|
| 05/13/2025 05/13/25 | Sold | $315,000 | -4.5% | $187 / Sq Ft |
| 04/25/2025 04/25/25 | Pending | -- | -- | -- |
| 04/25/2025 04/25/25 | For Sale | $329,900 | +46.6% | $196 / Sq Ft |
| 12/11/2024 12/11/24 | Sold | $225,000 | -16.4% | $133 / Sq Ft |
| 12/03/2024 12/03/24 | Pending | -- | -- | -- |
| 12/01/2024 12/01/24 | For Sale | $269,000 | -- | $159 / Sq Ft |
Tax History Compared to Growth
Tax History
| Year | Tax Paid | Tax Assessment Tax Assessment Total Assessment is a certain percentage of the fair market value that is determined by local assessors to be the total taxable value of land and additions on the property. | Land | Improvement |
|---|---|---|---|---|
| 2025 | $3,175 | $133,000 | $0 | $0 |
| 2024 | $3,175 | $131,600 | $0 | $0 |
| 2023 | $3,175 | $117,300 | $0 | $0 |
| 2022 | $3,285 | $103,500 | $0 | $0 |
| 2021 | $3,175 | $98,900 | $0 | $0 |
| 2020 | $3,106 | $91,000 | $0 | $0 |
| 2019 | $280 | $87,000 | $0 | $0 |
| 2018 | $0 | $80,600 | $0 | $0 |
| 2017 | $0 | $79,400 | $0 | $0 |
| 2016 | -- | $76,200 | $0 | $0 |
| 2015 | -- | $70,200 | $0 | $0 |
| 2014 | -- | $64,000 | $0 | $0 |
Agents Affiliated with this Home
-
Mark Doorlag

Seller's Agent in 2025
Mark Doorlag
Doorlag Realty Company
(269) 664-6464
201 Total Sales
-
Laura Fraze

Buyer's Agent in 2025
Laura Fraze
Chuck Jaqua, REALTOR
(269) 217-3193
225 Total Sales
-
Kimberly Anderson
K
Seller's Agent in 2024
Kimberly Anderson
Five Star Real Estate
(269) 823-4404
59 Total Sales
Map
Source: Southwestern Michigan Association of REALTORS®
MLS Number: 25017657
APN: 10-07802-066-O
- 1428 Sherry Dr
- 6845 Windemere St
- 1812 Carlsbrook Ln
- 1824 Greenview Ave
- 6750 Buckhorn St
- 1187 Rainbow Ct
- 6734 Fescue St
- 1200 Schuring Rd
- 6746 Bluegrass St
- 6832 Oakland Dr
- 904 Schuring Rd
- 2111 Ridgefield Rd
- 7622 Woodcrest St
- 2121 Ridgefield Rd
- 2314 Hickory Point Dr N
- 6426 Sussex St
- 1998 Brighton Ln Unit 16
- 1627 Whitby Ave
- 2240 Quincy Ave
- 1605 Suffolk Ave






