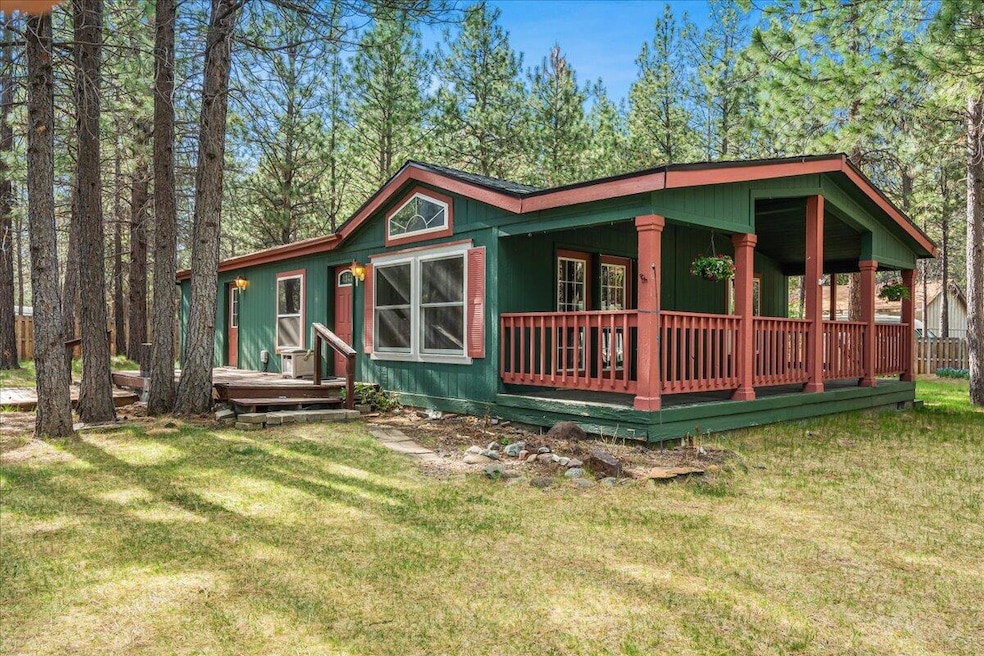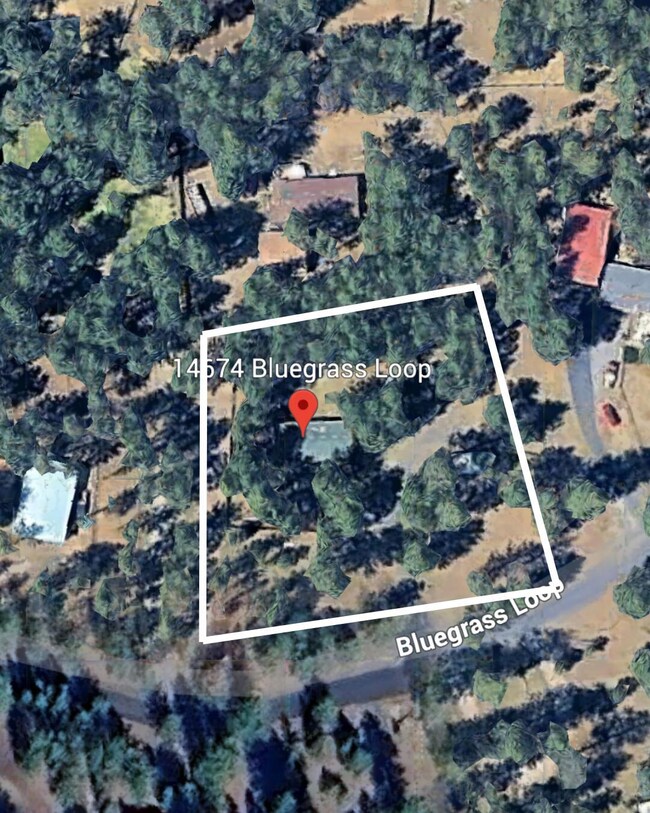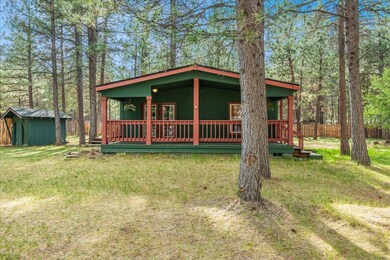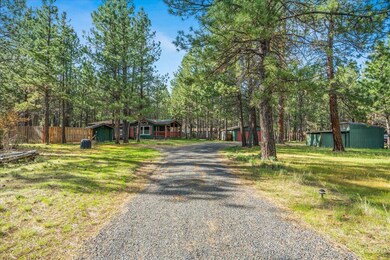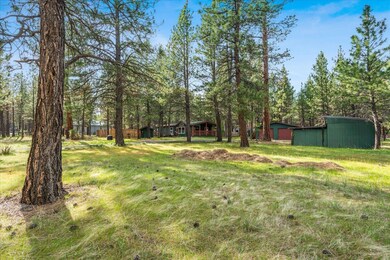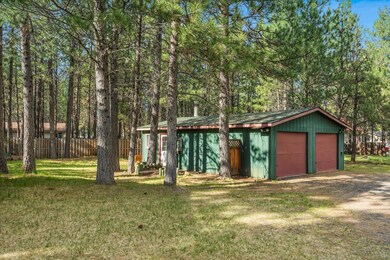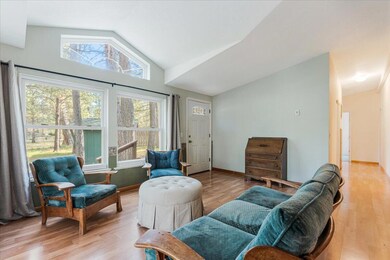
14674 Bluegrass Loop Sisters, OR 97759
Highlights
- Barn
- Stables
- RV Access or Parking
- Sisters Elementary School Rated A-
- Second Garage
- Deck
About This Home
As of July 2025Escape to your own private retreat of opportunity in Sisters! This is the only home in Sisters under $500,000. Nestled in the breathtaking Deschutes National Forest, this 1,188 sq ft manufactured home is situated on 1 acre of level property - complete with 3 spacious outbuildings including a 2-stall shed row barn, pump house with storage, and a 2-door garage with rooms for a home office or gym. Home features include new stainless steel appliances, engineered hardwood, walk-in shower, walk-in closet, and dedicated laundry room. Live within minutes of Sisters Elementary and High School, grocery stores, and charming downtown. Live exceptionally in Sisters today!
Property Details
Home Type
- Manufactured Home With Land
Est. Annual Taxes
- $3,191
Year Built
- Built in 1995
Lot Details
- 1.04 Acre Lot
- No Common Walls
- Fenced
- Level Lot
- Wooded Lot
- Garden
HOA Fees
- $35 Monthly HOA Fees
Parking
- 2 Car Detached Garage
- Second Garage
- Workshop in Garage
- Garage Door Opener
- Driveway
- RV Access or Parking
Home Design
- Traditional Architecture
- Slab Foundation
- Composition Roof
Interior Spaces
- 1,188 Sq Ft Home
- 1-Story Property
- Vaulted Ceiling
- Skylights
- Double Pane Windows
- Mud Room
- Family Room
- Living Room
- Dining Room
- Home Office
- Bonus Room
- Forest Views
- Fire and Smoke Detector
Kitchen
- Double Oven
- Microwave
- Dishwasher
- Disposal
Flooring
- Engineered Wood
- Carpet
Bedrooms and Bathrooms
- 3 Bedrooms
- Linen Closet
- Walk-In Closet
- 2 Full Bathrooms
- Bathtub with Shower
- Bathtub Includes Tile Surround
Laundry
- Laundry Room
- Dryer
- Washer
Accessible Home Design
- Accessible Bedroom
- Accessible Kitchen
- Accessible Hallway
- Accessible Closets
- Accessible Doors
Outdoor Features
- Deck
- Covered patio or porch
- Separate Outdoor Workshop
- Shed
- Storage Shed
Schools
- Sisters Elementary School
- Sisters Middle School
- Sisters High School
Farming
- Barn
- Pasture
Horse Facilities and Amenities
- Corral
- Stables
Mobile Home
- Manufactured Home With Land
Utilities
- Cooling System Mounted To A Wall/Window
- Forced Air Heating System
- Well
- Water Heater
- Septic Tank
- Cable TV Available
Listing and Financial Details
- Assessor Parcel Number 144852
Community Details
Overview
- Crossroads Subdivision
- The community has rules related to covenants, conditions, and restrictions, covenants
Recreation
- Community Playground
- Park
- Trails
Similar Homes in Sisters, OR
Home Values in the Area
Average Home Value in this Area
Property History
| Date | Event | Price | Change | Sq Ft Price |
|---|---|---|---|---|
| 07/14/2025 07/14/25 | Sold | $465,000 | -2.1% | $391 / Sq Ft |
| 06/07/2025 06/07/25 | Pending | -- | -- | -- |
| 05/09/2025 05/09/25 | For Sale | $475,000 | -- | $400 / Sq Ft |
Tax History Compared to Growth
Agents Affiliated with this Home
-
Rosalie Warner
R
Seller's Agent in 2025
Rosalie Warner
Real Broker
(503) 875-3870
3 Total Sales
-
Mark Ossinger

Buyer's Agent in 2025
Mark Ossinger
Fathom Realty Oregon, LLC
(541) 316-9643
35 Total Sales
Map
Source: Oregon Datashare
MLS Number: 220201393
- 14866 Bluegrass Loop
- 68821 Cache Ct
- 14590 Mountain View Loop Unit 199
- 14597 Bluegrass Loop
- 14570 Mountain View Loop
- 14450 Mountain View Loop
- 14853 Crupper
- 69210 Harness
- 68275 Edgington Rd
- 69270 Lariat
- 69215 Martingale
- 69335 Silver Spur
- 683 N Willitts St
- 69307 Scabbard
- 14904 Snafflebit
- 1810 W Williamson Ave
- 69501 Lasso
- 69362 Lariat
- 69322 Hackamore
- 1639 W Williamson Ave
