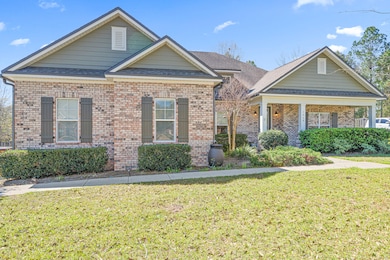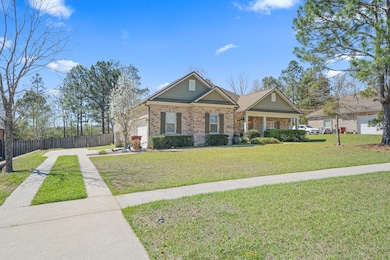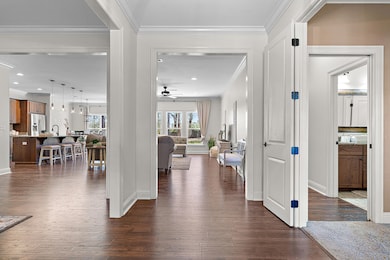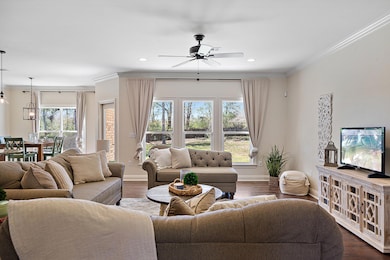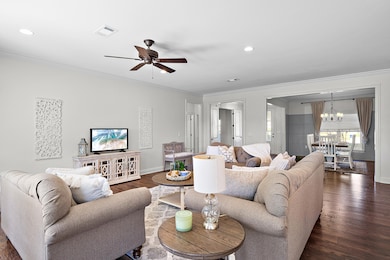
Estimated payment $2,863/month
Highlights
- Craftsman Architecture
- Breakfast Room
- Separate Shower in Primary Bathroom
- Walk-In Pantry
- 2 Car Attached Garage
- Garden Bath
About This Home
Welcome to your dream home! This impressive 2,606 sq. ft. residence perfectly blends comfort, style, and functionality. Featuring 4 spacious bedrooms and 2 modern bathrooms, this home is designed for both relaxation and entertaining.
Step inside to discover an open floor plan that seamlessly connects the living spaces, creating an inviting atmosphere for gatherings and everyday living. The main living areas boast gorgeous wood plank flooring, enhancing the home's warmth and charm.
Home Details
Home Type
- Single Family
Est. Annual Taxes
- $3,697
Year Built
- Built in 2013
Lot Details
- 0.62 Acre Lot
- Lot Dimensions are 100x274.78x100x200.69
- Property fronts a private road
- Property is Fully Fenced
- Privacy Fence
- Sprinkler System
- Property is zoned County, Resid Single Family
HOA Fees
- $35 Monthly HOA Fees
Parking
- 2 Car Attached Garage
Home Design
- Craftsman Architecture
- Brick Exterior Construction
- Slab Foundation
- Dimensional Roof
Interior Spaces
- 2,606 Sq Ft Home
- 1-Story Property
- Breakfast Room
- Dining Room
- Laminate Flooring
- Exterior Washer Dryer Hookup
Kitchen
- Walk-In Pantry
- <<microwave>>
- Kitchen Island
Bedrooms and Bathrooms
- 4 Bedrooms
- Split Bedroom Floorplan
- En-Suite Primary Bedroom
- 2 Full Bathrooms
- Dual Vanity Sinks in Primary Bathroom
- Separate Shower in Primary Bathroom
- Garden Bath
Schools
- Baker Elementary And Middle School
- Baker High School
Utilities
- Central Heating and Cooling System
- Electric Water Heater
Community Details
- Association fees include accounting
- Mill Creek Estates Subdivision
- The community has rules related to covenants
Listing and Financial Details
- Assessor Parcel Number 08-3N-24-1000-000B-0090
Map
Home Values in the Area
Average Home Value in this Area
Tax History
| Year | Tax Paid | Tax Assessment Tax Assessment Total Assessment is a certain percentage of the fair market value that is determined by local assessors to be the total taxable value of land and additions on the property. | Land | Improvement |
|---|---|---|---|---|
| 2024 | $3,851 | $415,208 | $27,012 | $388,196 |
| 2023 | $3,851 | $415,486 | $25,244 | $390,242 |
| 2022 | $3,616 | $389,589 | $23,592 | $365,997 |
| 2021 | $3,056 | $292,854 | $22,456 | $270,398 |
| 2020 | $2,113 | $233,397 | $0 | $0 |
| 2019 | $2,086 | $228,150 | $0 | $0 |
| 2018 | $2,073 | $223,896 | $0 | $0 |
| 2017 | $2,065 | $219,291 | $0 | $0 |
| 2016 | $2,045 | $218,199 | $0 | $0 |
| 2015 | $1,008 | $219,389 | $0 | $0 |
| 2014 | $2,456 | $212,790 | $0 | $0 |
Property History
| Date | Event | Price | Change | Sq Ft Price |
|---|---|---|---|---|
| 06/26/2025 06/26/25 | Price Changed | $455,000 | -2.2% | $175 / Sq Ft |
| 04/21/2025 04/21/25 | Price Changed | $465,000 | -2.1% | $178 / Sq Ft |
| 03/22/2025 03/22/25 | For Sale | $475,000 | +31.9% | $182 / Sq Ft |
| 07/10/2020 07/10/20 | Sold | $360,000 | 0.0% | $138 / Sq Ft |
| 06/12/2020 06/12/20 | Pending | -- | -- | -- |
| 04/17/2020 04/17/20 | For Sale | $360,000 | -- | $138 / Sq Ft |
Purchase History
| Date | Type | Sale Price | Title Company |
|---|---|---|---|
| Warranty Deed | $360,000 | Setco Services Llc | |
| Warranty Deed | $26,900 | None Available |
Mortgage History
| Date | Status | Loan Amount | Loan Type |
|---|---|---|---|
| Open | $368,280 | VA | |
| Previous Owner | $45,000 | Stand Alone Second | |
| Previous Owner | $278,806 | VA | |
| Previous Owner | $222,000 | Future Advance Clause Open End Mortgage |
Similar Homes in Baker, FL
Source: Emerald Coast Association of REALTORS®
MLS Number: 971854
APN: 08-3N-24-1000-000B-0090
- 1457 Mill Creek Dr
- 1582 Greenwood Rd
- 5413 Torchwood Dr
- 5419 Torchwood Dr
- 5423 Torchwood Dr
- 1332 Hornbeam Dr
- 1321 Hornbeam Dr
- 1323 Hornbeam Dr
- 5421 Torchwood Dr
- 5408 Torchwood Dr
- 5417 Torchwood Dr
- 1320 Hornbeam Dr
- 5630 Price Plantation Rd
- Lot 6 Lena St
- Lot 4 Lena St
- Lot 3 Lena St
- 6 Lots Lena St
- Lot 10 Hornbeam Dr
- 5412 Torchwood Dr
- Lot 16 Hornbeam Dr
- 5331 Olin Merritt St
- 5198 Ray St
- 5454 Lee Farm Blvd
- 2198 Hagood Loop
- 2173 Hagood Loop
- 124 Fairway Dr
- 129 Fairway Dr
- 505 Vale Loop
- 2352 Susan Dr
- 624 Territory Ln
- 181 Conquest Ave
- 238 Foxchase Way
- 103 Wedgewood Ct
- 516 Vulpes Sanctuary Loop
- 208 Foxchase Way
- 211 Foxchase Way
- 406 Swift Fox Run
- 670 Red Fern Rd
- 4862 Leyland Ln
- 800 Spring Creek Blvd


