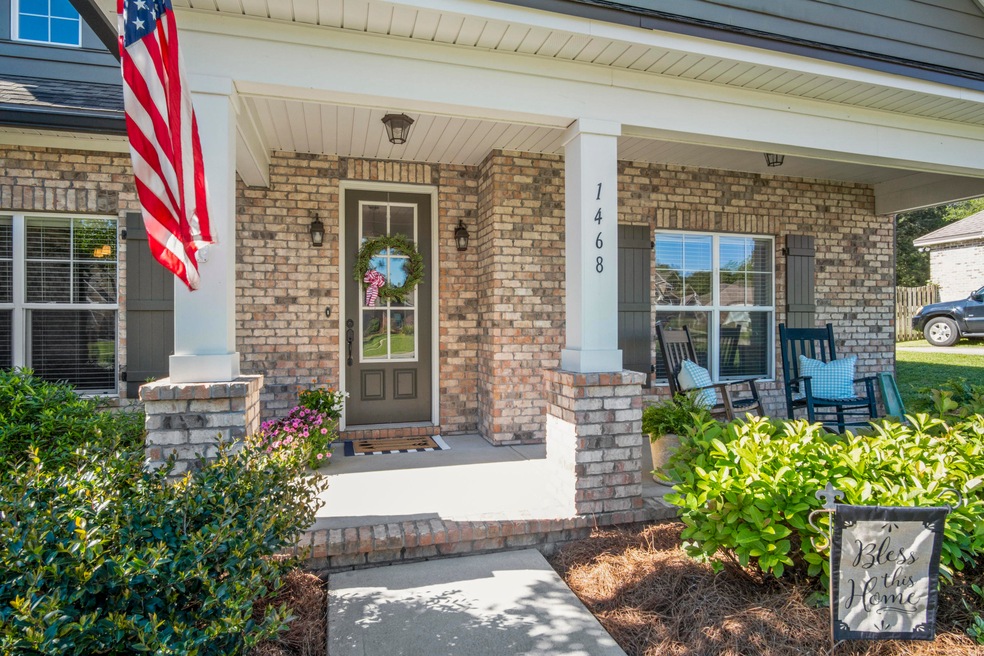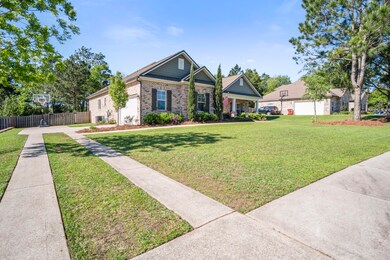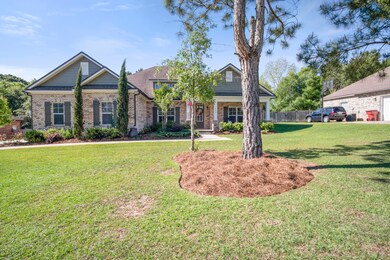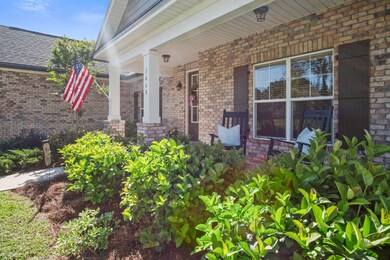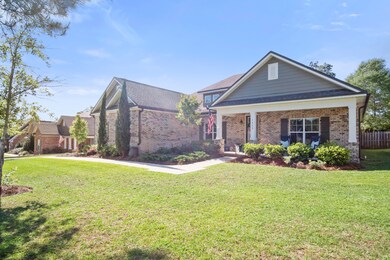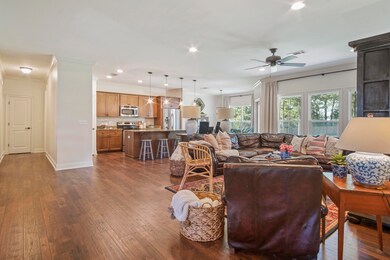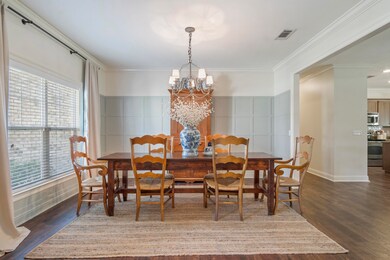
Highlights
- Vaulted Ceiling
- Walk-In Pantry
- Porch
- Southern Architecture
- Breakfast Room
- Oversized Parking
About This Home
As of July 2020Located in the picturesque neighborhood of Mill Creek, this stunning 4/2 is nothing short of spectacular. From the moment you walk into this home, you will be greeted by an open floorplan with gorgeous wood planked laminate flooring throughout the main living areas. Continue into the kitchen where you will find an oversized island, granite countertops, and ample cabinet space. All bedrooms in this home are generously sized. The master suite is a perfect retreat with a soaking tub, large walk in closet, and stand up shower. Head out back to the fully fenced yard that features a covered back porch and a fire pit that is perfect for your campfires! Schedule your tour today! Buyer to verify all facts deemed important.
Last Agent to Sell the Property
Keller Williams Realty Cview License #3336162 Listed on: 04/17/2020

Last Buyer's Agent
Miriama K B Devine
RealHome Services and Solutions Inc
Home Details
Home Type
- Single Family
Est. Annual Taxes
- $2,086
Year Built
- Built in 2013
Lot Details
- 0.62 Acre Lot
- Lot Dimensions are 100x274.78x100x200.69
- Property fronts a county road
HOA Fees
- $25 Monthly HOA Fees
Parking
- 2 Car Garage
- Oversized Parking
Home Design
- Southern Architecture
- Exterior Columns
- Brick Exterior Construction
- Frame Construction
- Dimensional Roof
- Composition Shingle Roof
- Vinyl Trim
- Aluminum Trim
Interior Spaces
- 2,606 Sq Ft Home
- 1-Story Property
- Shelving
- Vaulted Ceiling
- Recessed Lighting
- Double Pane Windows
- Insulated Doors
- Breakfast Room
- Dining Room
- Pull Down Stairs to Attic
- Fire and Smoke Detector
- Exterior Washer Dryer Hookup
Kitchen
- Breakfast Bar
- Walk-In Pantry
- Electric Oven or Range
- <<selfCleaningOvenToken>>
- Induction Cooktop
- <<microwave>>
- Dishwasher
- Kitchen Island
- Disposal
Flooring
- Wall to Wall Carpet
- Tile
Bedrooms and Bathrooms
- 4 Bedrooms
- En-Suite Primary Bedroom
- 2 Full Bathrooms
- Dual Vanity Sinks in Primary Bathroom
- Separate Shower in Primary Bathroom
- Garden Bath
Schools
- Baker Elementary And Middle School
- Baker High School
Utilities
- Central Heating and Cooling System
- Electric Water Heater
- Septic Tank
Additional Features
- Energy-Efficient Doors
- Porch
Community Details
- Mill Creek Estates Subdivision
Listing and Financial Details
- Assessor Parcel Number 08-3N-24-1000-000B-0090
Ownership History
Purchase Details
Home Financials for this Owner
Home Financials are based on the most recent Mortgage that was taken out on this home.Purchase Details
Home Financials for this Owner
Home Financials are based on the most recent Mortgage that was taken out on this home.Similar Homes in Baker, FL
Home Values in the Area
Average Home Value in this Area
Purchase History
| Date | Type | Sale Price | Title Company |
|---|---|---|---|
| Warranty Deed | $360,000 | Setco Services Llc | |
| Warranty Deed | $26,900 | None Available |
Mortgage History
| Date | Status | Loan Amount | Loan Type |
|---|---|---|---|
| Open | $368,280 | VA | |
| Previous Owner | $45,000 | Stand Alone Second | |
| Previous Owner | $278,806 | VA | |
| Previous Owner | $222,000 | Future Advance Clause Open End Mortgage |
Property History
| Date | Event | Price | Change | Sq Ft Price |
|---|---|---|---|---|
| 06/26/2025 06/26/25 | Price Changed | $455,000 | -2.2% | $175 / Sq Ft |
| 04/21/2025 04/21/25 | Price Changed | $465,000 | -2.1% | $178 / Sq Ft |
| 03/22/2025 03/22/25 | For Sale | $475,000 | +31.9% | $182 / Sq Ft |
| 07/10/2020 07/10/20 | Sold | $360,000 | 0.0% | $138 / Sq Ft |
| 06/12/2020 06/12/20 | Pending | -- | -- | -- |
| 04/17/2020 04/17/20 | For Sale | $360,000 | -- | $138 / Sq Ft |
Tax History Compared to Growth
Tax History
| Year | Tax Paid | Tax Assessment Tax Assessment Total Assessment is a certain percentage of the fair market value that is determined by local assessors to be the total taxable value of land and additions on the property. | Land | Improvement |
|---|---|---|---|---|
| 2024 | $3,851 | $415,208 | $27,012 | $388,196 |
| 2023 | $3,851 | $415,486 | $25,244 | $390,242 |
| 2022 | $3,616 | $389,589 | $23,592 | $365,997 |
| 2021 | $3,056 | $292,854 | $22,456 | $270,398 |
| 2020 | $2,113 | $233,397 | $0 | $0 |
| 2019 | $2,086 | $228,150 | $0 | $0 |
| 2018 | $2,073 | $223,896 | $0 | $0 |
| 2017 | $2,065 | $219,291 | $0 | $0 |
| 2016 | $2,045 | $218,199 | $0 | $0 |
| 2015 | $1,008 | $219,389 | $0 | $0 |
| 2014 | $2,456 | $212,790 | $0 | $0 |
Agents Affiliated with this Home
-
Kendra Sheikho

Seller's Agent in 2025
Kendra Sheikho
Coldwell Banker Realty
(315) 405-6744
167 Total Sales
-
Angela Mullins Meeks

Seller Co-Listing Agent in 2025
Angela Mullins Meeks
Coldwell Banker Realty
(850) 603-0077
66 Total Sales
-
Meagan Caudill
M
Seller's Agent in 2020
Meagan Caudill
Keller Williams Realty Cview
(334) 389-3449
64 Total Sales
-
M
Buyer's Agent in 2020
Miriama K B Devine
RealHome Services and Solutions Inc
Map
Source: Emerald Coast Association of REALTORS®
MLS Number: 844824
APN: 08-3N-24-1000-000B-0090
- 1457 Mill Creek Dr
- 1582 Greenwood Rd
- 5413 Torchwood Dr
- 5419 Torchwood Dr
- 5423 Torchwood Dr
- 1332 Hornbeam Dr
- 1321 Hornbeam Dr
- 1323 Hornbeam Dr
- 5421 Torchwood Dr
- 5408 Torchwood Dr
- 5417 Torchwood Dr
- 1320 Hornbeam Dr
- 5630 Price Plantation Rd
- Lot 6 Lena St
- Lot 4 Lena St
- Lot 3 Lena St
- 6 Lots Lena St
- Lot 10 Hornbeam Dr
- 5412 Torchwood Dr
- Lot 16 Hornbeam Dr
