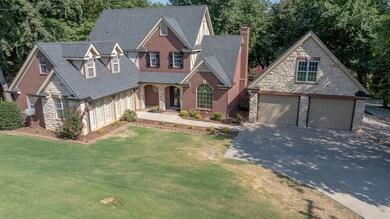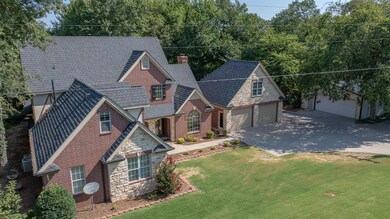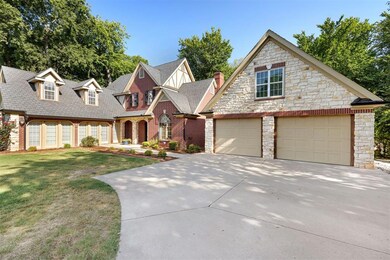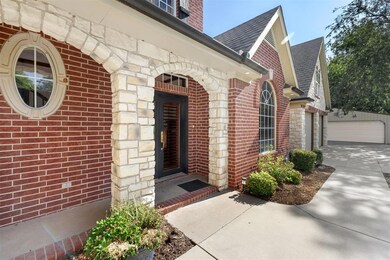
1468 N Adkins Hill Rd Goldsby, OK 73093
Highlights
- Deck
- Lake, Pond or Stream
- Traditional Architecture
- Norman High School Rated A-
- Wooded Lot
- Wood Flooring
About This Home
As of January 2025Welcome to this beautifully maintained 4-bedroom, 2.5-bathroom home, where rural tranquility meets modern convenience. Set on a spacious 1.45-acre lot, this property features a picturesque pond perfect for peaceful reflection or casual fishing.
An extra-large deck invites you to entertain or unwind while enjoying the expansive views of your private backyard. Inside, you'll find two inviting living areas, each designed for relaxation and entertainment. The main living space offers a cozy ambiance with large windows adorned with elegant wood blinds, while the additional living area serves as an ideal media room, play area, or quiet retreat.
The bright and airy kitchen is well-suited for everyday meals and special gatherings. The master suite acts as a sanctuary, complete with a private bath and generous closet space. For added safety and peace of mind, an above-ground storm shelter is conveniently located on the property, ensuring protection during severe weather.
For those with hobbies or projects, a versatile workshop is included, and a 2-car detached garage offers extra storage and convenient parking.
Experience the charm of country living with the added convenience of being just minutes from town. This exceptional property offers the best of both worlds—don’t miss your chance to make it your own!
Home Details
Home Type
- Single Family
Year Built
- Built in 1998
Lot Details
- 1.45 Acre Lot
- South Facing Home
- Wood Fence
- Interior Lot
- Wooded Lot
Parking
- 2 Car Detached Garage
- Garage Door Opener
- Driveway
- Additional Parking
Home Design
- Traditional Architecture
- Slab Foundation
- Brick Frame
- Composition Roof
Interior Spaces
- 3,136 Sq Ft Home
- 2-Story Property
- Woodwork
- Ceiling Fan
- Gas Log Fireplace
- Window Treatments
- Bonus Room
- Workshop
- Inside Utility
- Laundry Room
- Fire and Smoke Detector
Kitchen
- <<builtInOvenToken>>
- Gas Oven
- <<builtInRangeToken>>
- Dishwasher
- Wood Stained Kitchen Cabinets
- Disposal
Flooring
- Wood
- Carpet
- Tile
Bedrooms and Bathrooms
- 4 Bedrooms
- Possible Extra Bedroom
Outdoor Features
- Lake, Pond or Stream
- Deck
- Covered patio or porch
- Separate Outdoor Workshop
Schools
- Jackson Elementary School
- Alcott Middle School
- Norman High School
Utilities
- Central Heating and Cooling System
- Water Heater
- Septic Tank
- High Speed Internet
Listing and Financial Details
- Legal Lot and Block COMM NE/C SE SE / s 288.56 w 136
Similar Homes in the area
Home Values in the Area
Average Home Value in this Area
Property History
| Date | Event | Price | Change | Sq Ft Price |
|---|---|---|---|---|
| 01/10/2025 01/10/25 | Sold | $467,500 | -6.1% | $149 / Sq Ft |
| 12/08/2024 12/08/24 | Pending | -- | -- | -- |
| 11/22/2024 11/22/24 | Price Changed | $498,000 | -0.4% | $159 / Sq Ft |
| 09/11/2024 09/11/24 | For Sale | $499,999 | +69.5% | $159 / Sq Ft |
| 11/18/2016 11/18/16 | Sold | $295,000 | -37.9% | $93 / Sq Ft |
| 08/25/2016 08/25/16 | Pending | -- | -- | -- |
| 10/13/2015 10/13/15 | For Sale | $475,000 | -- | $150 / Sq Ft |
Tax History Compared to Growth
Agents Affiliated with this Home
-
Michele McDonald

Seller's Agent in 2025
Michele McDonald
Metro Brokers of Oklahoma
(405) 830-4736
1 in this area
37 Total Sales
-
Jenica Weinberg Plottner

Buyer's Agent in 2025
Jenica Weinberg Plottner
CENTURY 21 Judge Fite Company
(405) 208-9981
1 in this area
83 Total Sales
-
Alexis Brendemihl

Seller's Agent in 2016
Alexis Brendemihl
Dillard Cies Real Estate
(405) 206-5437
6 in this area
223 Total Sales
Map
Source: MLSOK
MLS Number: 1134374
- 1498 E Interstate Dr
- 03 Cotton Field Rd
- 278 Taylam Rd
- 410 Taylam Rd
- 239 Brandon Cir
- 308 Lysbeth Ct
- 320 Lysbeth Ct
- 0000 E Center Rd
- 933 Riviera Dr
- 117 Bree Way
- 29786 Vineyard Meadow Rd
- 18443 Boardwalk Crossing
- 18434 Sweetwater Ln
- 18450 Sweetwater Ln
- 18717 Selah Way
- 18427 Sweetwater Ln
- 18427 Boardwalk Crossing
- 18794 Selah Way
- 29868 Vineyard Meadow Rd
- 29578 Memory Ln






