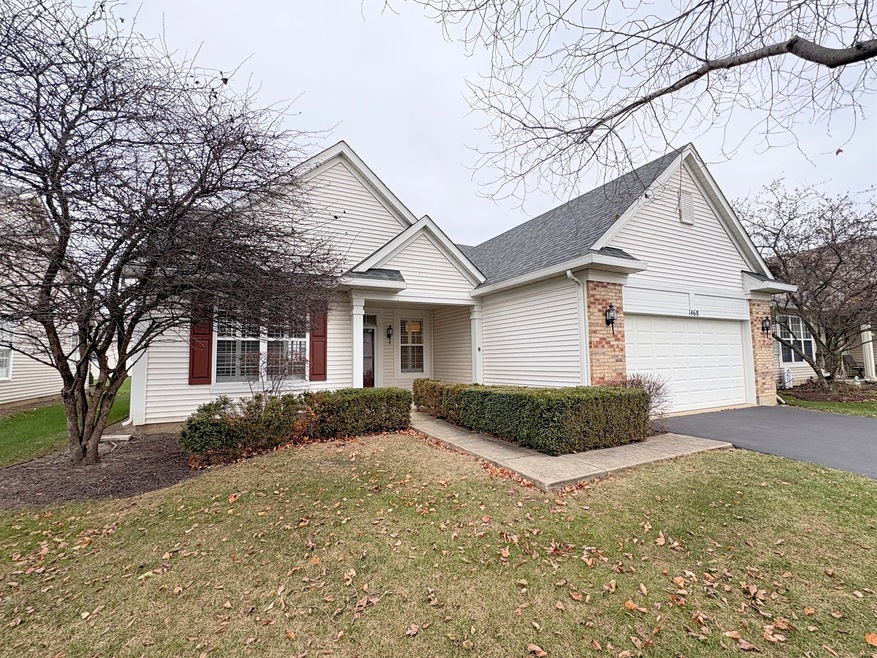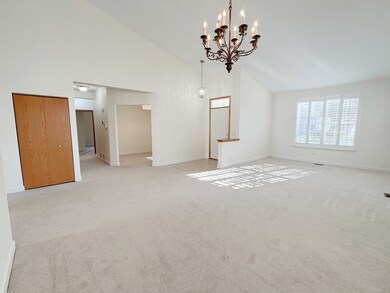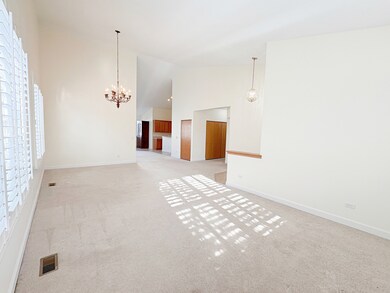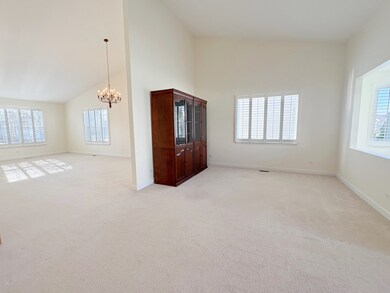
1468 W Grand Haven Rd Romeoville, IL 60446
Grand Haven NeighborhoodHighlights
- Gated Community
- Mature Trees
- Ranch Style House
- Lockport Township High School East Rated A
- Clubhouse
- Sun or Florida Room
About This Home
As of July 2025Welcome to Grand Haven! This sprawling ranch is in total move in condition. The entry greats you with soaring ceilings in large living/dining room. The kitchen is open with lots of cabinetry, a pantry closet, an island that seats 3 that is open to the family room. Vaulted ceilings. There are custom cabinets in the family room and the eat in area. Sunroom off the kitchen that leads to the backyard. The master bedroom is spacious and has a private bath with vaulted ceilings, large walk in closet with organizers. Beautiful custom plantation shutters in the living and dining room, sunroom and master bedroom. 9 foot ceilings throughout! This is a great 55+ gated community, with a great location for shopping and amenities!
Last Agent to Sell the Property
The HomeCourt Real Estate License #471003787 Listed on: 02/27/2025
Home Details
Home Type
- Single Family
Est. Annual Taxes
- $7,432
Year Built
- Built in 2003
Lot Details
- 6,098 Sq Ft Lot
- Lot Dimensions are 59x109
- Paved or Partially Paved Lot
- Mature Trees
HOA Fees
- $354 Monthly HOA Fees
Parking
- 2 Car Attached Garage
- Garage Transmitter
- Garage Door Opener
- Driveway
- Parking Included in Price
Home Design
- Ranch Style House
- Slab Foundation
- Asphalt Roof
- Concrete Perimeter Foundation
Interior Spaces
- 2,090 Sq Ft Home
- Family Room
- Living Room
- Dining Room
- Sun or Florida Room
- Carbon Monoxide Detectors
Kitchen
- Breakfast Bar
- Range<<rangeHoodToken>>
- <<microwave>>
- Dishwasher
- Disposal
Flooring
- Carpet
- Ceramic Tile
Bedrooms and Bathrooms
- 2 Bedrooms
- 2 Potential Bedrooms
- Walk-In Closet
- 2 Full Bathrooms
- Dual Sinks
- Soaking Tub
- Separate Shower
Laundry
- Laundry Room
- Dryer
- Washer
Utilities
- Forced Air Heating and Cooling System
- Heating System Uses Natural Gas
Community Details
Overview
- Association fees include clubhouse, exercise facilities, pool, lawn care, scavenger, snow removal
- Diane Luna Association, Phone Number (815) 609-1532
- Grand Haven Subdivision, St. Martin Floorplan
- Property managed by First Residential
Recreation
- Tennis Courts
- Community Pool
Additional Features
- Clubhouse
- Gated Community
Ownership History
Purchase Details
Home Financials for this Owner
Home Financials are based on the most recent Mortgage that was taken out on this home.Purchase Details
Home Financials for this Owner
Home Financials are based on the most recent Mortgage that was taken out on this home.Purchase Details
Similar Homes in Romeoville, IL
Home Values in the Area
Average Home Value in this Area
Purchase History
| Date | Type | Sale Price | Title Company |
|---|---|---|---|
| Warranty Deed | $280,000 | Chicago Title | |
| Trustee Deed | $193,500 | First America Title | |
| Deed | $230,000 | -- |
Property History
| Date | Event | Price | Change | Sq Ft Price |
|---|---|---|---|---|
| 07/14/2025 07/14/25 | Sold | $396,900 | -0.8% | $190 / Sq Ft |
| 06/12/2025 06/12/25 | Pending | -- | -- | -- |
| 06/11/2025 06/11/25 | For Sale | $399,900 | +42.8% | $191 / Sq Ft |
| 03/26/2025 03/26/25 | Sold | $280,000 | -9.7% | $134 / Sq Ft |
| 03/08/2025 03/08/25 | Pending | -- | -- | -- |
| 02/27/2025 02/27/25 | For Sale | $310,000 | +60.2% | $148 / Sq Ft |
| 07/09/2013 07/09/13 | Sold | $193,500 | -7.8% | $93 / Sq Ft |
| 04/25/2013 04/25/13 | Pending | -- | -- | -- |
| 04/03/2013 04/03/13 | For Sale | $209,900 | -- | $100 / Sq Ft |
Tax History Compared to Growth
Tax History
| Year | Tax Paid | Tax Assessment Tax Assessment Total Assessment is a certain percentage of the fair market value that is determined by local assessors to be the total taxable value of land and additions on the property. | Land | Improvement |
|---|---|---|---|---|
| 2023 | $7,978 | $98,936 | $21,818 | $77,118 |
| 2022 | $7,393 | $93,202 | $20,553 | $72,649 |
| 2021 | $6,970 | $87,588 | $19,315 | $68,273 |
| 2020 | $6,775 | $84,708 | $18,680 | $66,028 |
| 2019 | $6,396 | $80,292 | $17,706 | $62,586 |
| 2018 | $6,282 | $77,181 | $17,020 | $60,161 |
| 2017 | $5,926 | $72,860 | $16,067 | $56,793 |
| 2016 | $5,638 | $68,285 | $15,058 | $53,227 |
| 2015 | $5,321 | $64,971 | $14,327 | $50,644 |
| 2014 | $5,321 | $62,472 | $13,776 | $48,696 |
| 2013 | $5,321 | $61,886 | $14,202 | $47,684 |
Agents Affiliated with this Home
-
Corinne Eurkaitis

Seller's Agent in 2025
Corinne Eurkaitis
Charles Rutenberg Realty of IL
(630) 929-1100
1 in this area
8 Total Sales
-
Joyce Courtney

Seller's Agent in 2025
Joyce Courtney
The HomeCourt Real Estate
(630) 232-2045
1 in this area
279 Total Sales
-
Angela Faron

Buyer's Agent in 2025
Angela Faron
Keller Williams Infinity
(815) 351-0689
1 in this area
133 Total Sales
-
Jill Hare

Buyer's Agent in 2025
Jill Hare
Jameson Sotheby's Intl Realty
(312) 560-2617
1 in this area
81 Total Sales
-
Meggan Florell

Buyer Co-Listing Agent in 2025
Meggan Florell
Keller Williams Infinity
(703) 969-9673
13 Total Sales
-
J
Seller's Agent in 2013
James Bresnahan
Map
Source: Midwest Real Estate Data (MRED)
MLS Number: 12300337
APN: 11-04-18-407-011
- 696 S Wellston Ln
- 631 S Cadillac Cir
- 685 Zachary Dr Unit 7C
- 21419 Mays Lake Dr
- 1550 W Ludington Cir
- 627 Saugatuk Cir
- 1611 Benzie Cir Unit 1
- 16203 Powderhorn Lake Way Unit 7
- 21240 Montclare Lake Dr
- 16306 Windsor Lake Ct
- 21308 Brush Lake Dr
- 21316 Brush Lake Dr
- 0 William Dr
- 1695 Evan Ct
- 16021 Tahoe Ln
- 21016 Longmeadow Dr
- 21217 Lily Lake Ln
- 20517 Superior Ct
- 20445 Spirea Ln
- 16430 Crescent Lake Ct






