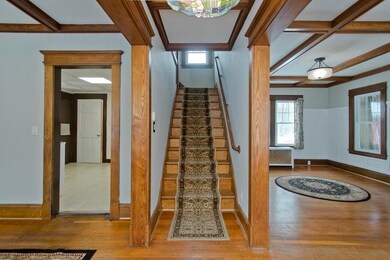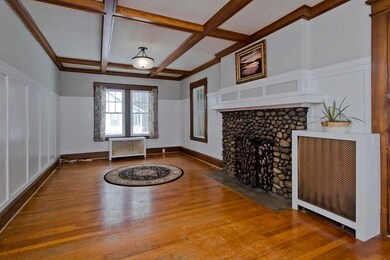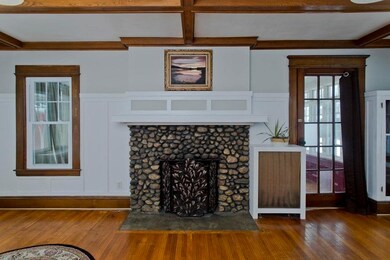
147 Belvidere St Springfield, MA 01108
Forest Park NeighborhoodHighlights
- Medical Services
- Colonial Architecture
- Marble Flooring
- Custom Closet System
- Property is near public transit
- Corner Lot
About This Home
As of September 2024Welcome home to this move-in ready, charming colonial! Freshly painted throughout. The spacious living room has hardwood floors, beamed ceilings, wainscoting, window seats & a large stone fireplace and leads into the bright heated porch! The spacious dining room has hardwoods floors, beamed ceilings, window seats, & built-ins. Enjoy the kitchen with ceramic tiled floors, stunning back splash, pantry & brand new cabinets. Stainless steel appliances to remain. Kitchen leads into the remodeled half bath with ceramic tiled floors. The 2nd floor has 3 spacious bedrooms and a beautiful, marble-tiled full bathroom with a stand up shower. Gas heat was installed in 2013. Boiler was serviced in 2021 and autofill pot installed 2021. Outside has a new 2021 garage, a large patio, and new asphalt driveway.
Last Buyer's Agent
Alexia Manin
Coldwell Banker Realty - Western MA

Home Details
Home Type
- Single Family
Est. Annual Taxes
- $3,221
Year Built
- Built in 1922
Lot Details
- 6,098 Sq Ft Lot
- Corner Lot
- Level Lot
- Cleared Lot
- Property is zoned R1
Parking
- 1 Car Detached Garage
- Parking Storage or Cabinetry
- Side Facing Garage
- Driveway
- Open Parking
- Off-Street Parking
Home Design
- Colonial Architecture
- Block Foundation
- Frame Construction
- Shingle Roof
Interior Spaces
- 1,576 Sq Ft Home
- Wainscoting
- Beamed Ceilings
- Insulated Windows
- Bay Window
- Window Screens
- Insulated Doors
- Living Room with Fireplace
- Storm Windows
- Washer and Electric Dryer Hookup
Kitchen
- Range<<rangeHoodToken>>
- Solid Surface Countertops
Flooring
- Wood
- Marble
- Ceramic Tile
Bedrooms and Bathrooms
- 3 Bedrooms
- Primary bedroom located on second floor
- Custom Closet System
- Separate Shower
- Linen Closet In Bathroom
Basement
- Basement Fills Entire Space Under The House
- Interior Basement Entry
- Block Basement Construction
- Laundry in Basement
Outdoor Features
- Enclosed patio or porch
- Rain Gutters
Location
- Property is near public transit
- Property is near schools
Utilities
- No Cooling
- Heating System Uses Natural Gas
- Heating System Uses Steam
- 100 Amp Service
- Natural Gas Connected
- Gas Water Heater
Listing and Financial Details
- Assessor Parcel Number S:01250 P:0039,2573511
Community Details
Overview
- No Home Owners Association
Amenities
- Medical Services
- Shops
- Coin Laundry
Recreation
- Tennis Courts
- Park
- Jogging Path
Ownership History
Purchase Details
Home Financials for this Owner
Home Financials are based on the most recent Mortgage that was taken out on this home.Purchase Details
Home Financials for this Owner
Home Financials are based on the most recent Mortgage that was taken out on this home.Purchase Details
Purchase Details
Home Financials for this Owner
Home Financials are based on the most recent Mortgage that was taken out on this home.Purchase Details
Purchase Details
Similar Homes in Springfield, MA
Home Values in the Area
Average Home Value in this Area
Purchase History
| Date | Type | Sale Price | Title Company |
|---|---|---|---|
| Warranty Deed | $269,500 | None Available | |
| Warranty Deed | $128,000 | -- | |
| Warranty Deed | -- | -- | |
| Deed | $77,000 | -- | |
| Deed | $57,000 | -- | |
| Deed | -- | -- | |
| Warranty Deed | $128,000 | -- | |
| Warranty Deed | -- | -- | |
| Deed | $77,000 | -- | |
| Deed | $57,000 | -- | |
| Deed | -- | -- |
Mortgage History
| Date | Status | Loan Amount | Loan Type |
|---|---|---|---|
| Open | $304,000 | Purchase Money Mortgage | |
| Closed | $304,000 | Purchase Money Mortgage | |
| Closed | $256,025 | Purchase Money Mortgage | |
| Previous Owner | $65,000 | Credit Line Revolving | |
| Previous Owner | $106,163 | FHA | |
| Previous Owner | $125,681 | FHA | |
| Previous Owner | $52,000 | Purchase Money Mortgage |
Property History
| Date | Event | Price | Change | Sq Ft Price |
|---|---|---|---|---|
| 07/14/2025 07/14/25 | For Sale | $330,000 | +8.6% | $209 / Sq Ft |
| 09/10/2024 09/10/24 | Sold | $304,000 | +3.9% | $193 / Sq Ft |
| 08/08/2024 08/08/24 | Pending | -- | -- | -- |
| 07/27/2024 07/27/24 | Price Changed | $292,500 | -2.5% | $186 / Sq Ft |
| 06/27/2024 06/27/24 | For Sale | $299,900 | +11.3% | $190 / Sq Ft |
| 05/05/2022 05/05/22 | Sold | $269,500 | +10.0% | $171 / Sq Ft |
| 03/20/2022 03/20/22 | Pending | -- | -- | -- |
| 03/18/2022 03/18/22 | For Sale | $245,000 | 0.0% | $155 / Sq Ft |
| 03/07/2022 03/07/22 | Pending | -- | -- | -- |
| 03/01/2022 03/01/22 | For Sale | $245,000 | +91.4% | $155 / Sq Ft |
| 04/30/2015 04/30/15 | Sold | $128,000 | -1.5% | $74 / Sq Ft |
| 03/07/2015 03/07/15 | Pending | -- | -- | -- |
| 01/02/2015 01/02/15 | Price Changed | $129,900 | -4.4% | $75 / Sq Ft |
| 10/23/2014 10/23/14 | For Sale | $135,900 | -- | $79 / Sq Ft |
Tax History Compared to Growth
Tax History
| Year | Tax Paid | Tax Assessment Tax Assessment Total Assessment is a certain percentage of the fair market value that is determined by local assessors to be the total taxable value of land and additions on the property. | Land | Improvement |
|---|---|---|---|---|
| 2025 | $4,359 | $278,000 | $38,100 | $239,900 |
| 2024 | $4,500 | $280,200 | $38,100 | $242,100 |
| 2023 | $4,174 | $244,800 | $36,300 | $208,500 |
| 2022 | $3,591 | $190,800 | $36,300 | $154,500 |
| 2021 | $3,221 | $170,400 | $33,000 | $137,400 |
| 2020 | $3,150 | $161,300 | $33,000 | $128,300 |
| 2019 | $3,080 | $156,500 | $33,000 | $123,500 |
| 2018 | $2,899 | $147,300 | $33,000 | $114,300 |
| 2017 | $2,703 | $137,500 | $33,000 | $104,500 |
| 2016 | $2,524 | $128,400 | $33,000 | $95,400 |
| 2015 | $2,496 | $126,900 | $33,000 | $93,900 |
Agents Affiliated with this Home
-
Brianna Boffoli
B
Seller's Agent in 2025
Brianna Boffoli
Cameron Prestige, LLC
(774) 239-3280
13 Total Sales
-
James Duffer

Seller's Agent in 2024
James Duffer
RISE REC
(401) 358-6563
1 in this area
157 Total Sales
-
Tess Crane-Stenslie

Buyer's Agent in 2024
Tess Crane-Stenslie
Keller Williams Realty Metropolitan
(603) 867-3769
1 in this area
103 Total Sales
-
Taylor Hildack

Seller's Agent in 2022
Taylor Hildack
Keller Williams Realty
(413) 478-8213
3 in this area
84 Total Sales
-
A
Buyer's Agent in 2022
Alexia Manin
Coldwell Banker Realty - Western MA
-
D
Seller's Agent in 2015
Diane Blanchard
Dot Lortie Realty / Landmark
Map
Source: MLS Property Information Network (MLS PIN)
MLS Number: 72946921
APN: SPRI-001250-000000-000039
- 153 Carver St
- 0 Carver St Unit 73334545
- 137 Carroll St
- 38 Belvidere St
- 374 Commonwealth Ave
- 149 Fountain St
- 914-916 Belmont Ave
- 910-912 Belmont Ave
- 723 White St
- 26 Dwight Rd
- 18 Blaine St
- 15 Entrybrook Dr
- 615 White St
- 112 Entrybrook Dr
- 75 Bennington St
- 18-20 Eldridge St
- 6 Rosemont St
- 12 Carroll St
- 103 Audubon St
- 137-139 Commonwealth Ave






