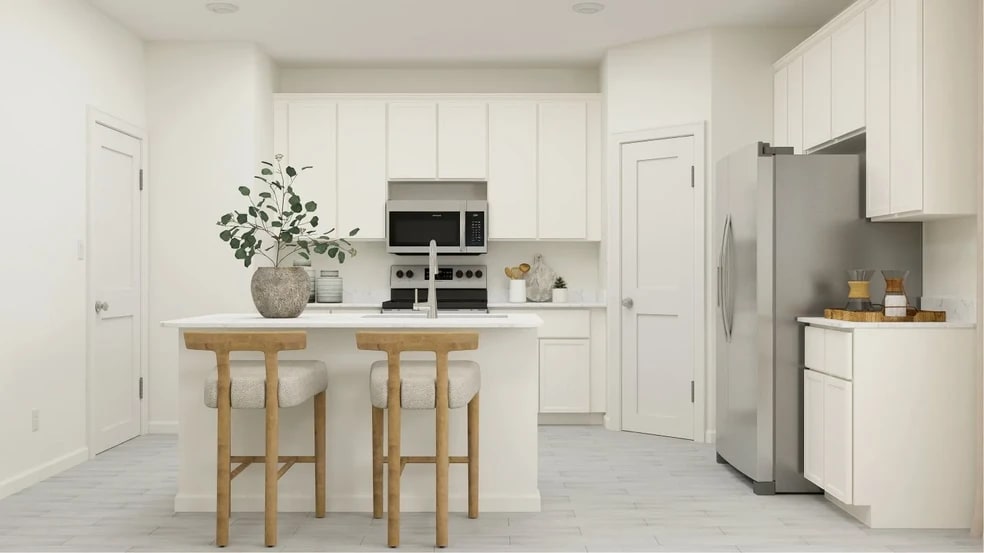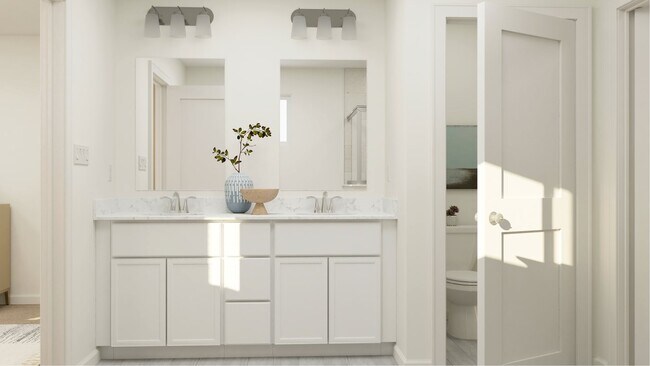
Estimated payment $2,685/month
Total Views
1,167
4
Beds
2.5
Baths
2,360
Sq Ft
$182
Price per Sq Ft
Highlights
- Golf Course Community
- Fitness Center
- Fishing
- Picolata Crossing Elementary School Rated A
- New Construction
- Clubhouse
About This Home
This new two-story home is host to a convenient study off the foyer, leading to a contemporary open floorplan layout consisting of the kitchen, living and dining areas. A screened porch is easily accessible off the main living area. All four bedrooms and a generously sized loft can be found on the top level. The serene owner’s suite includes a luxe bathroom. A two-car garage completes the home.
Home Details
Home Type
- Single Family
HOA Fees
- $8 Monthly HOA Fees
Parking
- 2 Car Garage
Home Design
- New Construction
Interior Spaces
- 2-Story Property
Bedrooms and Bathrooms
- 4 Bedrooms
Community Details
Overview
- Pond in Community
- Greenbelt
Amenities
- Community Gazebo
- Clubhouse
- Community Center
Recreation
- Golf Course Community
- Tennis Courts
- Community Basketball Court
- Volleyball Courts
- Pickleball Courts
- Community Playground
- Fitness Center
- Lap or Exercise Community Pool
- Fishing
- Fishing Allowed
- Park
- Tot Lot
- Bike Racetrack
- Dog Park
- Recreational Area
- Trails
Map
Other Move In Ready Homes in TrailMark - Trailmark
About the Builder
Since 1954, Lennar has built over one million new homes for families across America. They build in some of the nation’s most popular cities, and their communities cater to all lifestyles and family dynamics, whether you are a first-time or move-up buyer, multigenerational family, or Active Adult.
Nearby Homes
- 523 Farmfield Dr
- TrailMark
- 270 Wrensong Place
- 341 Wrensong Place
- TrailMark - II
- 513 White Rabbit Run
- 31 Evening Star Trace
- TrailMark
- 5705 County Road 208
- 0 Woodward Rd Unit 2106384
- 0 County Road 13 N Unit 254376
- 0 County Road 13 N Unit 2102442
- 0 County Road 13 N Unit 2006282
- 602 Farmfield Dr
- 584 Farmfield Dr
- TrailMark - Phase 10
- TrailMark - Trailmark
- 352 Applejack Dr
- 361 Applejack Dr
- 341 Applejack Dr






