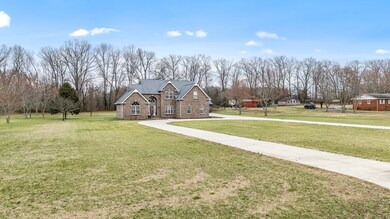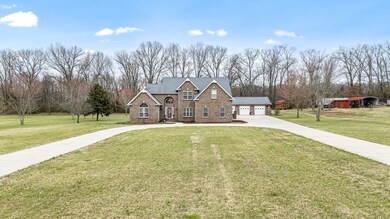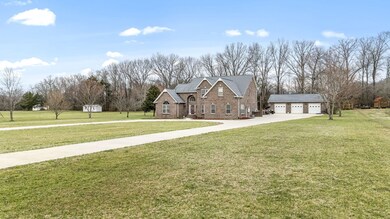
147 Bowling Alley Rd Manchester, TN 37355
Highlights
- Deck
- No HOA
- Cooling Available
- Separate Formal Living Room
- Walk-In Closet
- Patio
About This Home
As of June 2025Welcome to the epitome of luxury living at 147 Bowling Alley Rd! Nestled on an expansive 1.80-acre lot, this remarkable custom-built home combines elegance and sophistication at every turn. With 4 spacious bedrooms, 4 exquisitely designed bathrooms, and an expansive 3-car detached garage, this home offers unparalleled comfort and style. Step inside to discover the open and airy great room, where soaring ceilings create a grand first impression. The home is designed with an abundance of custom details, from the extra trim and intricate crown molding to the gorgeous hardwood floors that flow throughout the living spaces. The gourmet kitchen boasts sleek stainless steel appliances, perfect for the home chef, while recessed lighting illuminates every corner with a touch of elegance. The luxurious primary suite is a retreat of its own, featuring soaring ceilings and custom finishes that elevate the experience. The en-suite bathroom includes a custom tile shower and upscale fixtures for ultimate relaxation. Each additional bedroom is generously sized, offering comfort and privacy for family and guests alike. Enjoy the outdoors on your serene 1.80-acre lot, providing plenty of space for leisure, entertaining, or simply enjoying nature’s beauty. The 3-car detached garage offers ample storage space and additional convenience. Located in a peaceful, picturesque setting, this home combines the perfect balance of luxury, privacy, and convenience. Schedule a private showing today to experience the unparalleled craftsmanship and design that make this home truly one-of-a-kind.
Last Agent to Sell the Property
Southern Middle Realty Brokerage Phone: 9315813988 License #344275 Listed on: 02/12/2025
Home Details
Home Type
- Single Family
Est. Annual Taxes
- $2,976
Year Built
- Built in 2011
Lot Details
- 1.8 Acre Lot
- Level Lot
Parking
- 3 Car Garage
Home Design
- Brick Exterior Construction
- Shingle Roof
Interior Spaces
- 3,223 Sq Ft Home
- Property has 1 Level
- Ceiling Fan
- Gas Fireplace
- Separate Formal Living Room
- Interior Storage Closet
- Tile Flooring
- Crawl Space
Kitchen
- <<microwave>>
- Dishwasher
Bedrooms and Bathrooms
- 4 Bedrooms | 1 Main Level Bedroom
- Walk-In Closet
- 4 Full Bathrooms
Outdoor Features
- Deck
- Patio
Schools
- Hickerson Elementary School
- Coffee County Middle School
- Coffee County Central High School
Utilities
- Cooling Available
- Central Heating
- Septic Tank
- High Speed Internet
Community Details
- No Home Owners Association
- Manchester Recreation Subdivision
Listing and Financial Details
- Assessor Parcel Number 093M A 04200 000
Ownership History
Purchase Details
Home Financials for this Owner
Home Financials are based on the most recent Mortgage that was taken out on this home.Purchase Details
Home Financials for this Owner
Home Financials are based on the most recent Mortgage that was taken out on this home.Purchase Details
Home Financials for this Owner
Home Financials are based on the most recent Mortgage that was taken out on this home.Purchase Details
Home Financials for this Owner
Home Financials are based on the most recent Mortgage that was taken out on this home.Purchase Details
Home Financials for this Owner
Home Financials are based on the most recent Mortgage that was taken out on this home.Similar Homes in Manchester, TN
Home Values in the Area
Average Home Value in this Area
Purchase History
| Date | Type | Sale Price | Title Company |
|---|---|---|---|
| Warranty Deed | $629,900 | Access Title & Escrow | |
| Warranty Deed | $615,000 | Access Title & Escrow | |
| Warranty Deed | $529,900 | Tri Star Title Co Llc | |
| Warranty Deed | $315,000 | -- | |
| Deed | $32,000 | -- |
Mortgage History
| Date | Status | Loan Amount | Loan Type |
|---|---|---|---|
| Previous Owner | $529,900 | VA | |
| Previous Owner | $450,000 | New Conventional | |
| Previous Owner | $165,000 | New Conventional | |
| Previous Owner | $10,583 | Commercial | |
| Previous Owner | $200,000 | Commercial | |
| Previous Owner | $125,000 | No Value Available |
Property History
| Date | Event | Price | Change | Sq Ft Price |
|---|---|---|---|---|
| 06/18/2025 06/18/25 | Sold | $629,900 | 0.0% | $195 / Sq Ft |
| 05/01/2025 05/01/25 | Pending | -- | -- | -- |
| 02/26/2025 02/26/25 | Price Changed | $629,900 | -1.6% | $195 / Sq Ft |
| 02/12/2025 02/12/25 | For Sale | $639,900 | +4.0% | $199 / Sq Ft |
| 12/10/2024 12/10/24 | Sold | $615,000 | -3.1% | $191 / Sq Ft |
| 10/02/2024 10/02/24 | Pending | -- | -- | -- |
| 09/23/2024 09/23/24 | Price Changed | $635,000 | -3.8% | $197 / Sq Ft |
| 09/12/2024 09/12/24 | Price Changed | $660,000 | -2.2% | $205 / Sq Ft |
| 08/19/2024 08/19/24 | For Sale | $674,999 | +27.4% | $209 / Sq Ft |
| 11/24/2021 11/24/21 | Sold | $529,900 | 0.0% | $164 / Sq Ft |
| 06/12/2021 06/12/21 | Pending | -- | -- | -- |
| 06/12/2021 06/12/21 | Pending | -- | -- | -- |
| 06/07/2021 06/07/21 | Price Changed | $529,900 | +0.2% | $489 / Sq Ft |
| 06/07/2021 06/07/21 | For Sale | $529,000 | 0.0% | $164 / Sq Ft |
| 06/07/2021 06/07/21 | For Sale | $529,000 | +11.1% | $488 / Sq Ft |
| 11/19/2018 11/19/18 | Sold | $476,000 | +130.1% | $439 / Sq Ft |
| 03/31/2016 03/31/16 | Price Changed | $206,900 | -34.3% | $63 / Sq Ft |
| 03/17/2016 03/17/16 | Off Market | $315,000 | -- | -- |
| 03/17/2016 03/17/16 | Pending | -- | -- | -- |
| 03/14/2016 03/14/16 | For Sale | $134,900 | -57.2% | $41 / Sq Ft |
| 08/21/2014 08/21/14 | Sold | $315,000 | -- | $96 / Sq Ft |
Tax History Compared to Growth
Tax History
| Year | Tax Paid | Tax Assessment Tax Assessment Total Assessment is a certain percentage of the fair market value that is determined by local assessors to be the total taxable value of land and additions on the property. | Land | Improvement |
|---|---|---|---|---|
| 2024 | $2,976 | $127,675 | $10,000 | $117,675 |
| 2023 | $2,976 | $127,675 | $0 | $0 |
| 2022 | $2,976 | $127,675 | $10,000 | $117,675 |
| 2021 | $2,397 | $81,725 | $5,000 | $76,725 |
| 2020 | $2,397 | $81,725 | $5,000 | $76,725 |
| 2019 | $2,397 | $81,725 | $5,000 | $76,725 |
| 2018 | $2,397 | $81,725 | $5,000 | $76,725 |
| 2017 | $2,326 | $71,300 | $5,000 | $66,300 |
| 2016 | $2,326 | $71,300 | $5,000 | $66,300 |
| 2015 | $2,326 | $71,300 | $5,000 | $66,300 |
| 2014 | $2,326 | $71,290 | $0 | $0 |
Agents Affiliated with this Home
-
Jessica London

Seller's Agent in 2025
Jessica London
Southern Middle Realty
(931) 581-3988
144 Total Sales
-
Kelly Taylor

Buyer's Agent in 2025
Kelly Taylor
Century 21 Coffee County Realty & Auction
(931) 952-0261
33 Total Sales
-
Tammy Coffman
T
Buyer Co-Listing Agent in 2025
Tammy Coffman
Century 21 Coffee County Realty & Auction
(931) 728-2800
7 Total Sales
-
Jordan Beasley
J
Seller's Agent in 2024
Jordan Beasley
1st Choice REALTOR
(256) 503-6080
5 Total Sales
-
David Andrews

Buyer's Agent in 2024
David Andrews
Craig and Wheeler Realty & Auction
(931) 703-6364
15 Total Sales
-
Angie Morris

Seller's Agent in 2021
Angie Morris
Southern Tradition Realty
(615) 796-6081
8 Total Sales
Map
Source: Realtracs
MLS Number: 2791002
APN: 093M-A-042.00
- 17 Blackjack Pike
- 0 Belmont Rd
- 427 Belmont Rd
- 139 Brandywine Dr
- 403 Bryan Blvd
- 348 Randall Ln
- 94 Reynard St
- 1306 Mcmahan St
- 142 Heritage Cir
- 1650 Old Tullahoma Hwy
- 107 Heritage Cir
- 121 Regalwood Dr
- 23 Regalwood Dr
- 57 Kensington Ct
- 913 Indian Springs Cir
- 195 Hamilton Ct
- 525 Indian Springs Cir
- 396 Deerfield Cir
- 691 Indian Springs Cir
- 1516 Hills Chapel Rd






