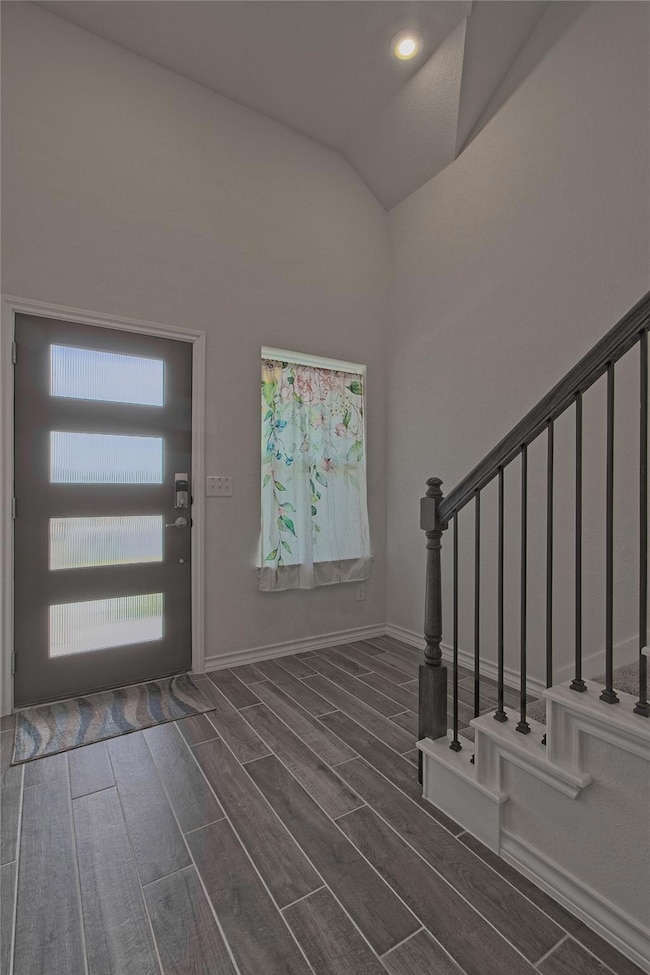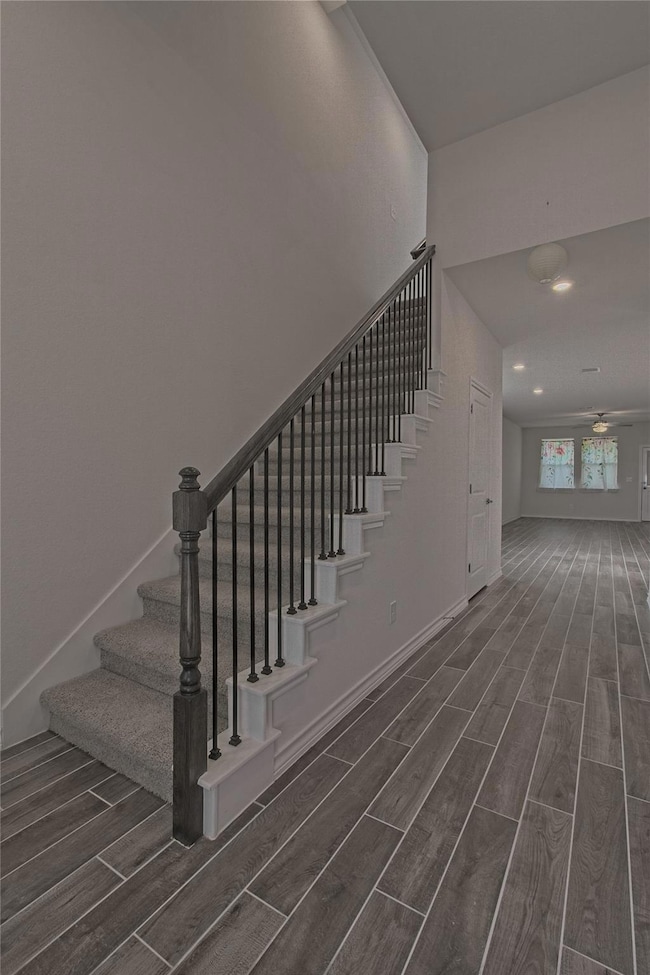147 Breccia Trail Liberty Hill, TX 78642
Highlights
- Solar Power System
- Open Floorplan
- Quartz Countertops
- Bill Burden Elementary School Rated A-
- Corner Lot
- Neighborhood Views
About This Home
This 2023 build offers both space and beauty, making it the perfect place to call home. The entry foyer welcomes you in with two-story ceiling and wood-look tile flooring. Follow the hallway to the cozy and comfortable living area that opens to the beautiful kitchen boasting white quartz counters, rich wood cabinetry, herringbone patterned backsplash and stainless appliances. Downstairs master has dual vanity and fantastic walk-in closet. Upstairs bonus space can be second living area, game room, crafting area and so much more. Two spare bedrooms and a full bath can also be found on this level. Covered back patio is a great spot for a backyard barbecue, or take the fun to the community common areas, such as the pool, playground and sport court. Solar panels on this home will keep your power bills below $50/month! Water softener included. Pets ok; limit two; 30 lbs or less. *** Resident must choose between two resident benefit packages at time of application.
Listing Agent
Mars Hill Realty Brokerage Phone: (512) 761-6474 License #0826059 Listed on: 07/10/2025
Home Details
Home Type
- Single Family
Est. Annual Taxes
- $6,161
Year Built
- Built in 2023
Lot Details
- 4,792 Sq Ft Lot
- Lot Dimensions are 50x120
- North Facing Home
- Privacy Fence
- Wood Fence
- Back Yard Fenced
- Corner Lot
- Sprinkler System
Parking
- 2 Car Attached Garage
- Front Facing Garage
- Single Garage Door
- Garage Door Opener
- Driveway
Home Design
- Brick Exterior Construction
- Slab Foundation
- Composition Roof
- Stone Siding
- HardiePlank Type
Interior Spaces
- 1,921 Sq Ft Home
- 2-Story Property
- Open Floorplan
- Ceiling Fan
- Recessed Lighting
- Double Pane Windows
- <<energyStarQualifiedWindowsToken>>
- Window Screens
- Neighborhood Views
- Washer and Dryer
Kitchen
- Breakfast Bar
- Electric Range
- <<microwave>>
- Dishwasher
- Kitchen Island
- Quartz Countertops
- Disposal
Flooring
- Carpet
- Tile
Bedrooms and Bathrooms
- 3 Bedrooms | 1 Main Level Bedroom
- Walk-In Closet
Home Security
- Carbon Monoxide Detectors
- Fire and Smoke Detector
Eco-Friendly Details
- Sustainability products and practices used to construct the property include see remarks
- Solar Power System
Outdoor Features
- Covered patio or porch
Schools
- Bill Burden Elementary School
- Liberty Hill Intermediate
- Liberty Hill High School
Utilities
- Central Air
- Heating Available
- Vented Exhaust Fan
- Underground Utilities
- Natural Gas Not Available
- Municipal Utilities District for Water and Sewer
- Electric Water Heater
- High Speed Internet
- Phone Available
- Cable TV Available
Listing and Financial Details
- Security Deposit $1,950
- Tenant pays for all utilities, grounds care, pest control
- The owner pays for association fees, management
- 12 Month Lease Term
- $50 Application Fee
- Assessor Parcel Number 147brecciatrail
- Tax Block B
Community Details
Overview
- Property has a Home Owners Association
- Built by Taylor Morrison
- Stonewall Ranch Subdivision
- Property managed by Mars Hill Realty Group
Amenities
- Community Mailbox
Recreation
- Sport Court
- Community Playground
- Community Pool
Pet Policy
- Limit on the number of pets
- Pet Size Limit
- Breed Restrictions
Map
Source: Unlock MLS (Austin Board of REALTORS®)
MLS Number: 1656232
APN: R611130
- 325 Luttrell Ln
- 764 Long Run
- 601 Drystone Trail
- 404 Breccia Trail
- 405 Breccia Trail
- 416 Breccia Trail
- 417 Breccia Trail
- 420 Breccia Trail
- 425 Breccia Trail
- 429 Breccia Trail
- 417 Drystone Trail
- 301 Drystone Trail
- 219 Quarry Ln
- 157 Flexus Ln
- 209 Luttrell Ln
- 201 Prospector Ln
- 237 Magna Ln
- 120 Flexus Ln
- 400 Fieldstone Rd
- 12700 W State Highway 29
- 776 Long Run
- 360 Quarry Ln
- 186 Rampart Lp
- 289 Drystone Trail
- 255 Drystone Trail
- 113 Flexus Ln
- 208 Magna Ln
- 365 Capstone Rd
- 241 Mount Vernon Way
- 101 Mount Vernon Way
- 248 Mount Vernon Way
- 309 Cannon Way
- 292 Mount Vernon Way
- 200 Capital Hill View
- 508 Republic Dr
- 216 Capital Hl View
- 221 Continental Ave
- 100 Constitution St
- 237 Capital Hl View
- 214 Independence Ave







