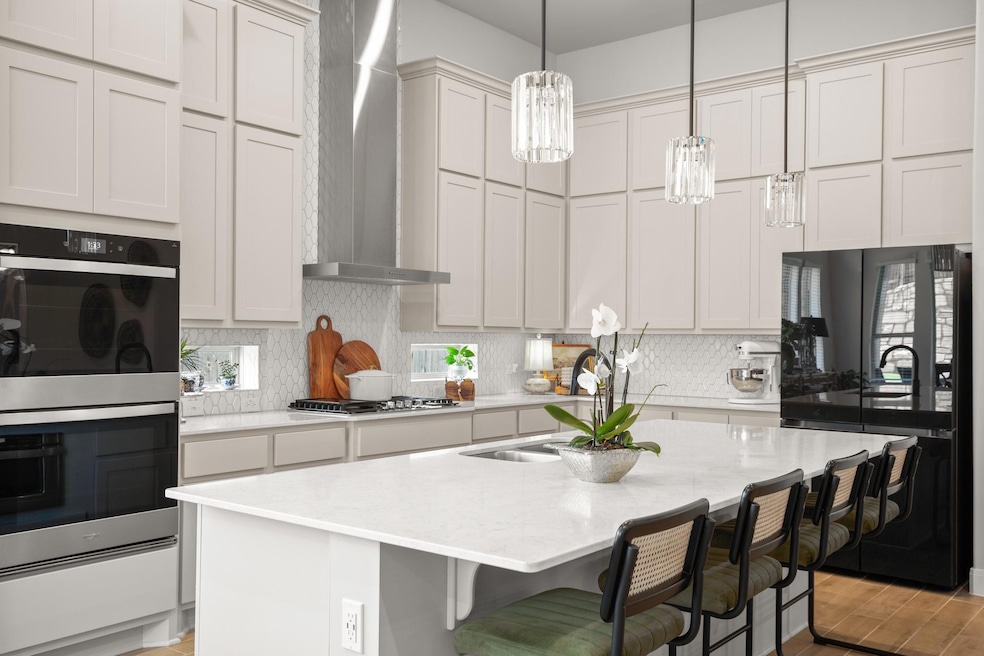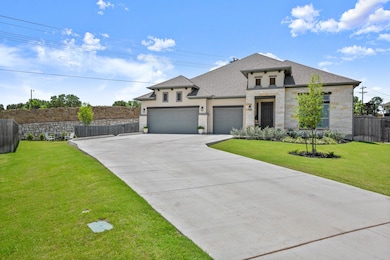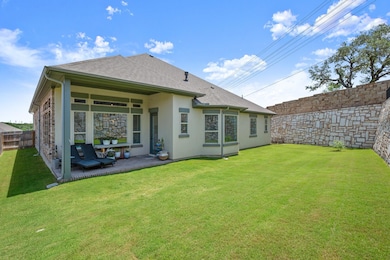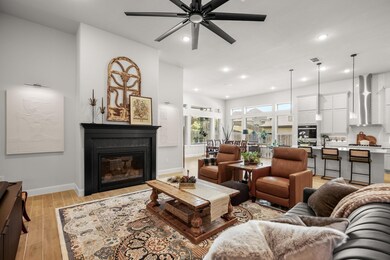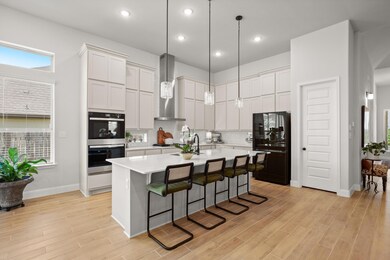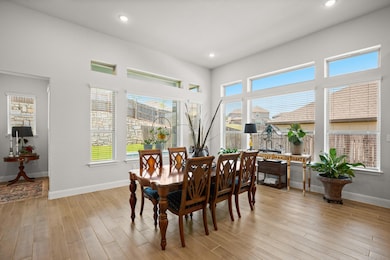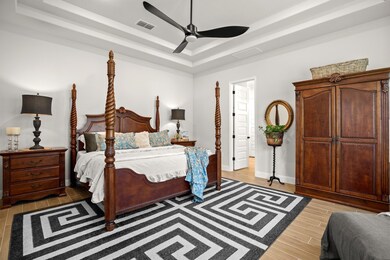147 Epoch Dr Austin, TX 78737
Highlights
- Gated Community
- Open Floorplan
- High Ceiling
- Sycamore Springs Elementary School Rated A
- Clubhouse
- Stone Countertops
About This Home
Tucked away in the gated Skyridge community, this stunning home offers the perfect balance of seclusion & accessibility. Positioned for quick access to both Austin & the hill country, minutes from shopping, dining & entertainment. This 4-bed, 3-full bath home welcomes w/a thoughtfully designed open floor plan bathed in natural light. New wood-look tile floors flow seamlessly throughout, complemented by a neutral palette that creates a calming atmosphere for residents & guests alike. Upon entry, a gracious foyer transitions effortlessly into the heart of the home—an expansive kitchen, living, & dining area designed for both entertaining & everyday living. The sleek kitchen boasts premium features including a built-in double oven, gas cooktop, & drawer microwave. Abundant cabinetry & counter space surround an oversized island w/breakfast bar, creating an ideal workspace for the discerning chef. The dining area offers views of the backyard while connecting to the inviting living room with cozy gas fireplace. The stately primary suite features a sophisticated tray ceiling & bay window creating space for sitting/wellness/office area while the primary bath creates a spa-like atmosphere, featuring a luxurious soaking tub & expansive walk-in shower. Smart storage includes floored attic space above the 3-car garage & a thoughtfully converted coat closet serving as efficient household management space. Outside, a well-appointed yard provides ample space for personalization. Recently planted Chaste trees will mature into stunning 8-20 ft specimens w/vibrant lavender blooms. A serene covered patio overlooks the exceptionally private backyard featuring a stunning 16-ft stone wall on 2 sides—an oasis for relaxation & entertainment. This Skyridge residence delivers a blend of privacy & accessibility topped by the affordably low tax rate in highly rated Dripping Springs ISD. Available for lease or purchase w/quick move-in available. For full list of updates, contact listing agent.
Listing Agent
Ashley Austin Homes Brokerage Phone: (512) 217-6103 License #0586868 Listed on: 07/03/2025
Home Details
Home Type
- Single Family
Est. Annual Taxes
- $2,806
Year Built
- Built in 2023
Lot Details
- Northeast Facing Home
- Privacy Fence
- Wood Fence
- Landscaped
- Native Plants
- Sprinkler System
- Dense Growth Of Small Trees
- Back and Front Yard
Parking
- 3 Car Direct Access Garage
- Inside Entrance
- Front Facing Garage
- Multiple Garage Doors
- Garage Door Opener
- Driveway
Home Design
- Brick Exterior Construction
- Slab Foundation
- Shingle Roof
- Composition Roof
- Stone Siding
- Stucco
Interior Spaces
- 2,935 Sq Ft Home
- 1-Story Property
- Open Floorplan
- Wired For Data
- Tray Ceiling
- High Ceiling
- Ceiling Fan
- Recessed Lighting
- Gas Log Fireplace
- Blinds
- Bay Window
- Window Screens
- Entrance Foyer
- Living Room with Fireplace
- Tile Flooring
- Fire and Smoke Detector
Kitchen
- Breakfast Bar
- Built-In Self-Cleaning Double Oven
- Gas Cooktop
- Range Hood
- Microwave
- Dishwasher
- Stainless Steel Appliances
- Kitchen Island
- Stone Countertops
- Disposal
Bedrooms and Bathrooms
- 4 Main Level Bedrooms
- Walk-In Closet
- 3 Full Bathrooms
- Double Vanity
- Soaking Tub
Accessible Home Design
- No Interior Steps
Outdoor Features
- Covered patio or porch
- Rain Gutters
Schools
- Cypress Springs Elementary School
- Sycamore Springs Middle School
- Dripping Springs High School
Utilities
- Central Heating and Cooling System
- Underground Utilities
- ENERGY STAR Qualified Water Heater
- High Speed Internet
Listing and Financial Details
- Security Deposit $4,100
- Tenant pays for electricity, gas, hot water, internet, telephone, water
- The owner pays for association fees, common area maintenance, sewer, trash collection
- 12 Month Lease Term
- $40 Application Fee
- Assessor Parcel Number 1572000000000554
Community Details
Overview
- Property has a Home Owners Association
- Skyridge Residential Condo Subdivision
Amenities
- Common Area
- Clubhouse
- Community Mailbox
Recreation
- Community Playground
- Community Pool
- Trails
Pet Policy
- Pets allowed on a case-by-case basis
- Pet Deposit $500
Security
- Gated Community
Map
Source: Unlock MLS (Austin Board of REALTORS®)
MLS Number: 4641776
APN: R176730
- 165 Eclipse Dr
- 271 Eclipse Dr
- 14949 Ranch To Market Road 1826
- 14717 Crosscreek
- 1769 Parten Ranch Pkwy
- 13308 View Ridge Ct
- 14415 Evergreen Cove
- 15400 Fm 1826
- 14455 Evergreen Way
- 13950 Evergreen Way
- 268 Loop
- 268 Kinnikinik Lot 10 Loop
- 268 Kinnikinik Lot 9 Loop
- 268 Kinnikinik Lot 8 Loop
- 268 Kinnikinik Loop
- 14145 Bear Creek Pass
- 6 Crystal Creek Trail
- 14415 Echo Bluff
- 805 Old Stone Rd
- 840 Old Stone Rd
- 14425 Evergreen Cove
- 15400 Fm 1826
- 126 Little Stream Cove
- 916 Pear Tree Ln
- 6802 Rio Bravo Ln
- 163 Honey Locust Ct
- 655 Sad Willow Pass
- 13700 Madrone Mountain Way
- 159 Fireside Rd
- 10107 Signal Hill Rd
- 307 Elderberry Rd
- 1034 Jacksdaw Dr
- 170 Hawthorne Loop
- 385 Wild Rose Dr
- 10518 Signal Hill Rd
- 304 Dry Creek Rd
- 172 Mirafield Ln
- 208 Raindance Cove
- 1689 Cool Spring Way
- 250 Maeves Way
