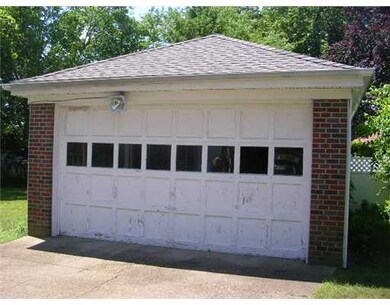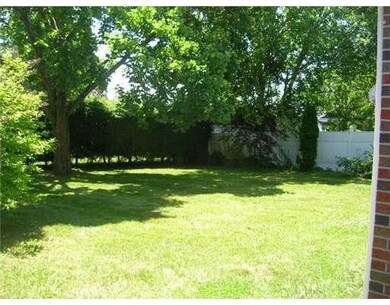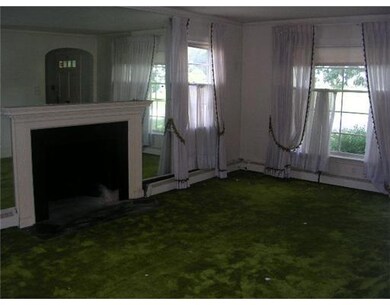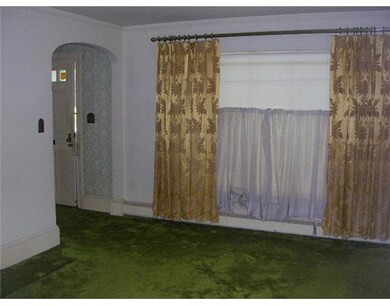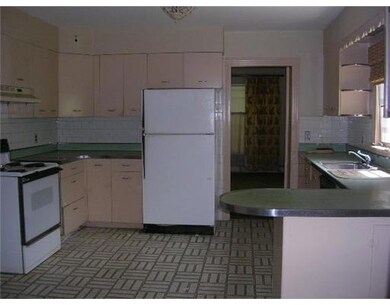
147 Glen Rd Woonsocket, RI 02895
North End NeighborhoodHighlights
- Colonial Architecture
- 1 Car Detached Garage
- Whole House Fan
- Wood Flooring
- Porch
- 4-minute walk to Cold Spring Park
About This Home
As of September 2012Stately Colonial in desirable North End. Majestic entry. Great floorplan. Expansive rooms: 20X13 LR w/FP, 20X13 MBR, 22X15 FR addition, formal DR, den. Part fin basemt. New boiler (2012), 3 zones. Garage. Sprinklers. Needs work, but worth the effort!
Last Agent to Sell the Property
Jean Kusiak
TK Real Estate Brokerage LLC Listed on: 06/19/2012
Home Details
Home Type
- Single Family
Year Built
- Built in 1950
Lot Details
- 0.26 Acre Lot
- Sprinkler System
- Property is zoned R2
Parking
- 1 Car Detached Garage
- Driveway
Home Design
- Colonial Architecture
- Fixer Upper
- Brick Exterior Construction
- Vinyl Siding
- Plaster
Interior Spaces
- 2-Story Property
- Fireplace Features Masonry
- Partially Finished Basement
- Basement Fills Entire Space Under The House
Kitchen
- <<OvenToken>>
- Range<<rangeHoodToken>>
- Dishwasher
Flooring
- Wood
- Carpet
- Vinyl
Bedrooms and Bathrooms
- 3 Bedrooms
Laundry
- Dryer
- Washer
Outdoor Features
- Porch
Utilities
- Whole House Fan
- Heating System Uses Oil
- Baseboard Heating
- Heating System Uses Steam
- 100 Amp Service
- Oil Water Heater
Community Details
- North End Subdivision
Listing and Financial Details
- Legal Lot and Block 21 / 241
- Assessor Parcel Number 147GLENRDWOON
Ownership History
Purchase Details
Purchase Details
Purchase Details
Home Financials for this Owner
Home Financials are based on the most recent Mortgage that was taken out on this home.Similar Home in Woonsocket, RI
Home Values in the Area
Average Home Value in this Area
Purchase History
| Date | Type | Sale Price | Title Company |
|---|---|---|---|
| Quit Claim Deed | -- | -- | |
| Quit Claim Deed | -- | -- | |
| Quit Claim Deed | -- | -- | |
| Quit Claim Deed | -- | -- | |
| Deed | $112,500 | -- | |
| Quit Claim Deed | -- | -- | |
| Quit Claim Deed | -- | -- | |
| Deed | $112,500 | -- |
Mortgage History
| Date | Status | Loan Amount | Loan Type |
|---|---|---|---|
| Open | $50,000 | Stand Alone Refi Refinance Of Original Loan | |
| Previous Owner | $90,000 | New Conventional |
Property History
| Date | Event | Price | Change | Sq Ft Price |
|---|---|---|---|---|
| 07/16/2025 07/16/25 | For Sale | $515,147 | +357.9% | $202 / Sq Ft |
| 09/27/2012 09/27/12 | Sold | $112,500 | -24.9% | $37 / Sq Ft |
| 08/28/2012 08/28/12 | Pending | -- | -- | -- |
| 06/19/2012 06/19/12 | For Sale | $149,900 | -- | $49 / Sq Ft |
Tax History Compared to Growth
Tax History
| Year | Tax Paid | Tax Assessment Tax Assessment Total Assessment is a certain percentage of the fair market value that is determined by local assessors to be the total taxable value of land and additions on the property. | Land | Improvement |
|---|---|---|---|---|
| 2024 | $5,348 | $367,800 | $96,900 | $270,900 |
| 2023 | $5,142 | $367,800 | $96,900 | $270,900 |
| 2022 | $5,142 | $367,800 | $96,900 | $270,900 |
| 2021 | $5,812 | $244,700 | $75,000 | $169,700 |
| 2020 | $5,873 | $244,700 | $75,000 | $169,700 |
| 2018 | $5,892 | $244,700 | $75,000 | $169,700 |
| 2017 | $7,706 | $256,000 | $74,000 | $182,000 |
| 2016 | $8,151 | $256,000 | $74,000 | $182,000 |
| 2015 | $9,364 | $256,000 | $74,000 | $182,000 |
| 2014 | $6,189 | $246,000 | $81,600 | $164,400 |
Agents Affiliated with this Home
-
Andy Goulet

Seller's Agent in 2025
Andy Goulet
Alltown Real Estate Group
(401) 439-5227
1 in this area
51 Total Sales
-
J
Seller's Agent in 2012
Jean Kusiak
TK Real Estate Brokerage LLC
Map
Source: State-Wide MLS
MLS Number: 1019933
APN: WOON-000013H-000241-000021
- 59 Woodland Rd
- 49 Homestead Rd
- 70 Woodland Rd
- 107 Meadow Rd
- 168 Spring St
- 428 Blackstone St
- 308 Harris Ave
- 32 Summer St
- 534 Blackstone St
- 407 Arnold St
- 72 Boyden St
- 20 Cold Spring Place
- 83 Summer St
- 200 Cato St Unit 1
- 210 N Main St
- 151 Church St Unit 1
- 133 Church St
- 43 Dexter St
- 376 N Main St
- 420 River St


