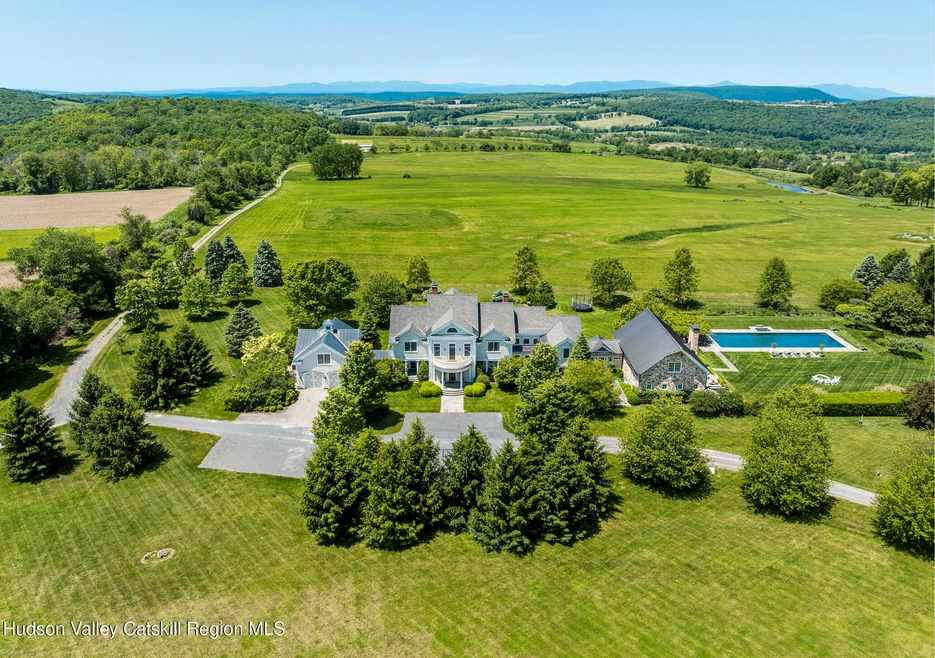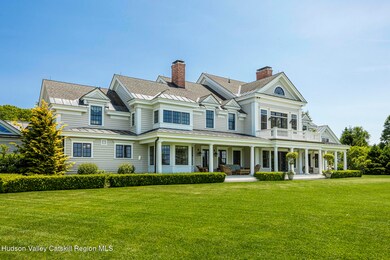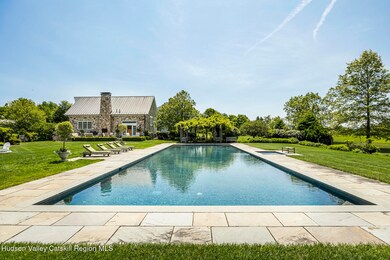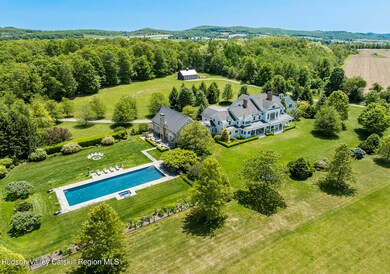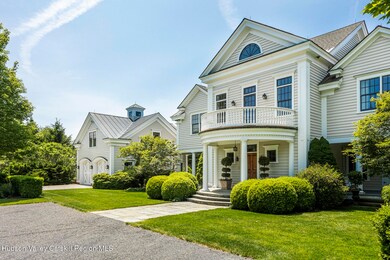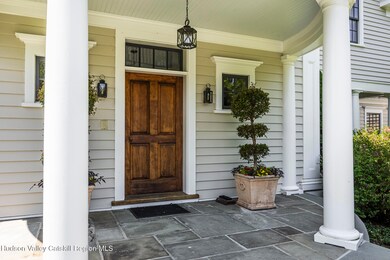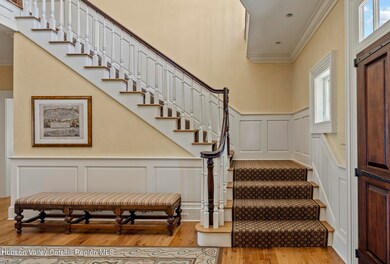
147 Moadock Rd Millerton, NY 12546
North East NeighborhoodEstimated payment $69,364/month
Highlights
- Barn
- Home fronts a pond
- 50 Acre Lot
- Heated Pool and Spa
- Panoramic View
- Colonial Architecture
About This Home
Exquisite Shekomeko Estate with Panoramic Catskill Mountain views. Nestled on 50 private acres in the heart of the Hudson Valley, this country estate offers timeless sophistication, refined comfort, and breathtaking views of the Catskills. Designed by architect Jimmy Crisp and completed in 2004, the residence spans over 9,684 finished square feet of thoughtfully curated living space. A tree-lined driveway framed by mature red maples leads to the home's elegant formal entry, setting the tone for what lies beyond. Inside, a chef's kitchen anchors the main living area—perfect for both everyday living and exceptional entertaining. Upstairs offers a primary suite complete with fireplace, balcony, sitting room, double walk-in closets and a spacious primary bath. There are four additional bedrooms plus an office. The lower level includes a full gym, Pilates studio, play area, expansive wine cellar for the wine connoisseur, and a large laundry room. The home's stone wing is a standout feature designed around a dismantled barn, showcasing a dramatic great room with vaulted, beamed ceilings, custom copper rails, a floor-to-ceiling stone fireplace, and accesses the pool. Outdoor living is equally luxurious. A beautifully landscaped 75' x 25' pool and spa overlook open fields and distant mountains, while a stone terrace with outdoor fireplace, dining loggia and fire pit offer ideal settings for starlit evenings. A vegetable garden adds charm and function, encouraging a farm-to-table lifestyle. Adding to the amenities is a two-car garage with a studio and bathroom above, a pole barn and a pond. Whether you're seeking a serene full-time residence or a weekend retreat, this exceptional property is a rare Hudson Valley offering that combines architectural pedigree, expansive land, and elevated country living.
Home Details
Home Type
- Single Family
Est. Annual Taxes
- $51,393
Year Built
- Built in 2004
Lot Details
- 50 Acre Lot
- Home fronts a pond
- Landscaped
- Private Lot
- Secluded Lot
- Level Lot
- Garden
- Property is zoned A5A
Parking
- 2 Car Garage
- Front Facing Garage
- Driveway
Property Views
- Panoramic
- Mountain
- Rural
Home Design
- Colonial Architecture
- Shingle Roof
- Metal Roof
- Concrete Perimeter Foundation
- Clapboard
- Cedar
Interior Spaces
- 9,684 Sq Ft Home
- Built-In Features
- Bookcases
- Bar
- Crown Molding
- Beamed Ceilings
- Cathedral Ceiling
- Recessed Lighting
- Chandelier
- Wood Burning Fireplace
- Entrance Foyer
- Living Room with Fireplace
- Dining Room with Fireplace
- 6 Fireplaces
- Den
- Library with Fireplace
- Recreation Room with Fireplace
- Loft
- Game Room
- Home Gym
- Home Security System
Kitchen
- Eat-In Kitchen
- Breakfast Bar
- Gas Range
- Range Hood
- Dishwasher
- Wine Refrigerator
- Stainless Steel Appliances
- Stone Countertops
Flooring
- Wood
- Carpet
- Tile
Bedrooms and Bathrooms
- 5 Bedrooms
- Fireplace in Primary Bedroom
- Primary bedroom located on second floor
- Dual Closets: Yes
- Walk-In Closet
- 6 Full Bathrooms
- Soaking Tub
Laundry
- Laundry Room
- Dryer
- Washer
Attic
- Walk-In Attic
- Unfinished Attic
Partially Finished Basement
- Basement Fills Entire Space Under The House
- Laundry in Basement
Pool
- Heated Pool and Spa
- Heated In Ground Pool
- Heated Spa
- In Ground Spa
- Gunite Spa
- Gunite Pool
Outdoor Features
- Pond
- Balcony
- Deck
- Covered patio or porch
- Outdoor Fireplace
- Terrace
- Fire Pit
- Exterior Lighting
Schools
- Seymour Smith Elementary School
Farming
- Barn
- Agricultural
Utilities
- Central Air
- Heating System Uses Oil
- Power Generator
- Well
- Septic Tank
- High Speed Internet
Listing and Financial Details
- Tax Lot 040410
- Assessor Parcel Number 133889-7069-00-040410-0000
Map
Home Values in the Area
Average Home Value in this Area
Tax History
| Year | Tax Paid | Tax Assessment Tax Assessment Total Assessment is a certain percentage of the fair market value that is determined by local assessors to be the total taxable value of land and additions on the property. | Land | Improvement |
|---|---|---|---|---|
| 2023 | $52,344 | $3,141,200 | $755,700 | $2,385,500 |
| 2022 | $53,588 | $2,908,500 | $699,700 | $2,208,800 |
| 2021 | $54,161 | $2,596,900 | $653,900 | $1,943,000 |
| 2020 | $47,403 | $2,546,000 | $659,800 | $1,886,200 |
| 2019 | $47,613 | $2,546,000 | $659,800 | $1,886,200 |
| 2018 | $47,292 | $2,546,000 | $659,800 | $1,886,200 |
| 2017 | $48,694 | $2,546,000 | $659,800 | $1,886,200 |
| 2016 | $48,577 | $2,546,000 | $659,800 | $1,886,200 |
| 2015 | -- | $2,546,000 | $659,800 | $1,886,200 |
| 2014 | -- | $2,546,000 | $659,800 | $1,886,200 |
Property History
| Date | Event | Price | Change | Sq Ft Price |
|---|---|---|---|---|
| 07/10/2025 07/10/25 | For Sale | $11,750,000 | -- | $1,213 / Sq Ft |
Mortgage History
| Date | Status | Loan Amount | Loan Type |
|---|---|---|---|
| Closed | $2,500,000 | Adjustable Rate Mortgage/ARM | |
| Closed | $100,000 | Unknown |
Similar Home in the area
Source: Hudson Valley Catskills Region Multiple List Service
MLS Number: 20252883
APN: 133889-7069-00-040410-0000
- 82 Moadock Rd
- Lot # 5 Smithfield Rd
- 5 Homestead Farm Ln
- 5 - 15 Homestead Farm Ln
- 895 Route 83
- 710 Smithfield Rd
- 1388 Route 83
- 139 Charlie Hill Rd
- 1220 Hunns Lake Rd
- 20 Smithfield Way
- 0 Silver Mountain Rd Unit KEY860241
- 26 Mountain Farm Rd
- 0 Cascade Mountain Rd Unit 419986
- 310 Carpenter Hill Rd
- 119 W Hunns Lake Rd
- 0 Perrys Corners Rd Unit KEYM419993
- 390 Carpenter Hill Rd
- 1168 Bangall Amenia Rd
- 0 Cascade Mt Perrys Corners Rd Unit KEYH6310518
- 476 Carpenter Hill Rd
- 0 Smithfield Valley Rd
- 860 Hunns Lake Rd
- 1684 Route 83
- 48 Skunks Misery Rd
- 5408 New York 22
- 24 Mountain View Rd
- 90 Mill Rd
- 6 Sharon Station Rd
- 6 Depot Hill Rd Unit 3
- 206 Depot Hill Rd
- 14 Barton St Unit 16
- 81 Main St
- 618 Bean River Rd
- 80 Upper Main St
- 2990 Church St
- 55 Still Meadow Rd
- 161 Cornwall Bridge Rd
- 51 Hillside Rd
- 17 Rhynus Rd
- 43 Lake Shore Dr
