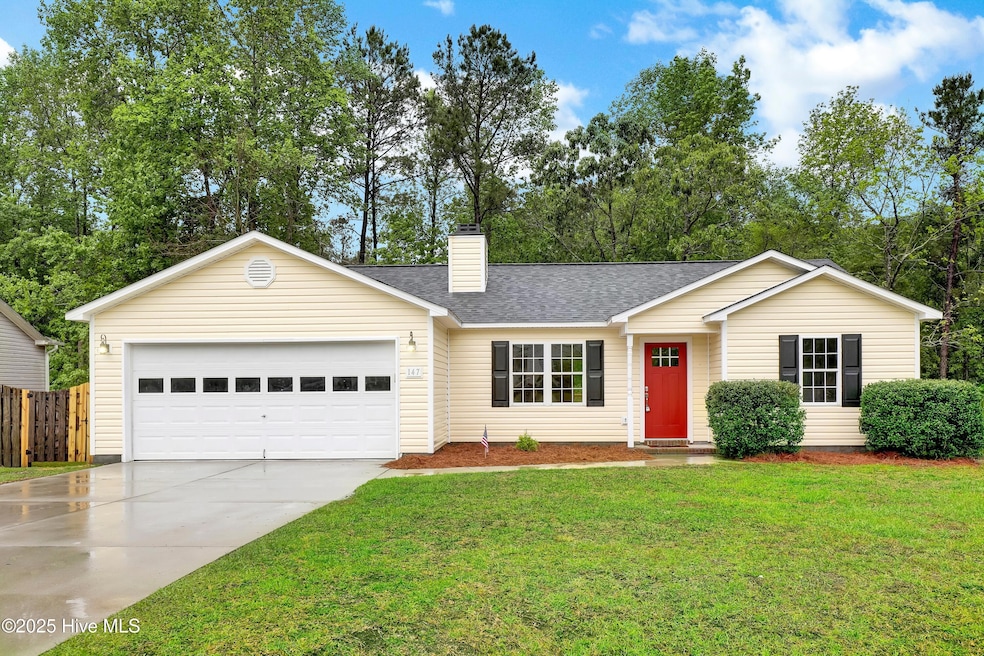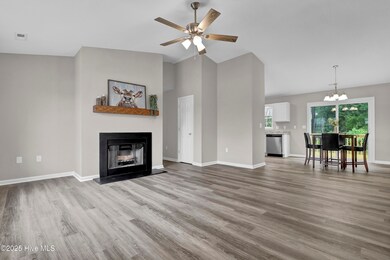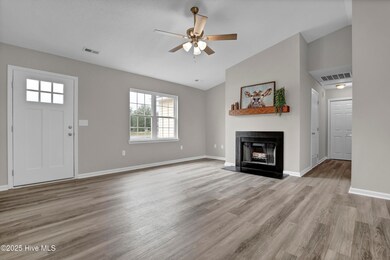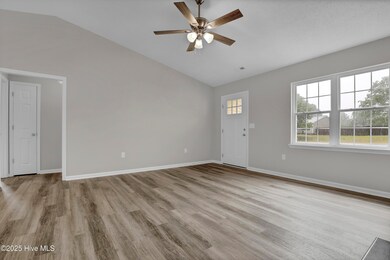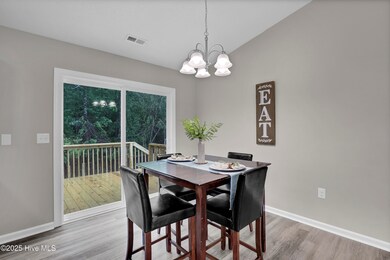
147 Wheaton Dr Richlands, NC 28574
Highlights
- Deck
- No HOA
- Luxury Vinyl Plank Tile Flooring
- 1 Fireplace
- Fenced Yard
- Combination Dining and Living Room
About This Home
As of May 2025Welcome to your turn-key, move-in ready home at 147 Wheaton Drive in Richlands NC! This beautifully updated ranch features 3 bedrooms, 2 baths, and a thoughtfully designed split floor plan for added privacy. Enjoy peace of mind the big stuff is already done! NEW roof, NEW HVAC, NEW deck, NEW LVP flooring, fresh neutral paint, new electrical devices and lighting fixtures. The kitchen shines with refinished white cabinets, new countertops, sleek new appliances, and stylish lighting fixtures. Gather around the cozy fireplace with its custom new mantle or step out onto your spacious new back deck overlooking a fenced yard with a wooded backdrop -- the perfect setting for morning coffee or weekend barbecues. The primary suite offers 2 separate walk-in closets and a private bath. Tucked away in a peaceful neighborhood, yet conveniently close to shopping, dining, Camp Lejeune, and the beautiful Carolina coastline. This home truly delivers the perfect blend of style, comfort, and convenience.
Last Agent to Sell the Property
Carolina Real Estate Group License #311270 Listed on: 04/25/2025
Home Details
Home Type
- Single Family
Est. Annual Taxes
- $1,131
Year Built
- Built in 2007
Lot Details
- 0.39 Acre Lot
- Lot Dimensions are 81'x184'x113'x179'
- Fenced Yard
- Wood Fence
- Property is zoned R-15
Home Design
- Slab Foundation
- Wood Frame Construction
- Architectural Shingle Roof
- Vinyl Siding
- Stick Built Home
Interior Spaces
- 1,281 Sq Ft Home
- 1-Story Property
- Ceiling Fan
- 1 Fireplace
- Combination Dining and Living Room
Flooring
- Carpet
- Luxury Vinyl Plank Tile
Bedrooms and Bathrooms
- 3 Bedrooms
- 2 Full Bathrooms
Parking
- 2 Car Attached Garage
- Driveway
Schools
- Clear View Elementary School
- Trexler Middle School
- Richlands High School
Additional Features
- Deck
- Heat Pump System
Community Details
- No Home Owners Association
- Cherrywoods Subdivision
Listing and Financial Details
- Assessor Parcel Number 34b-190
Ownership History
Purchase Details
Home Financials for this Owner
Home Financials are based on the most recent Mortgage that was taken out on this home.Purchase Details
Home Financials for this Owner
Home Financials are based on the most recent Mortgage that was taken out on this home.Purchase Details
Home Financials for this Owner
Home Financials are based on the most recent Mortgage that was taken out on this home.Purchase Details
Home Financials for this Owner
Home Financials are based on the most recent Mortgage that was taken out on this home.Purchase Details
Purchase Details
Home Financials for this Owner
Home Financials are based on the most recent Mortgage that was taken out on this home.Similar Homes in Richlands, NC
Home Values in the Area
Average Home Value in this Area
Purchase History
| Date | Type | Sale Price | Title Company |
|---|---|---|---|
| Warranty Deed | $265,000 | None Listed On Document | |
| Warranty Deed | $265,000 | None Listed On Document | |
| Warranty Deed | $190,000 | None Listed On Document | |
| Warranty Deed | $190,000 | None Listed On Document | |
| Warranty Deed | $131,000 | Attorney | |
| Warranty Deed | -- | Attorney | |
| Deed | -- | -- | |
| Warranty Deed | $158,000 | None Available |
Mortgage History
| Date | Status | Loan Amount | Loan Type |
|---|---|---|---|
| Open | $264,900 | VA | |
| Closed | $264,900 | VA | |
| Previous Owner | $207,900 | Construction | |
| Previous Owner | $133,816 | VA | |
| Previous Owner | $100,000 | Purchase Money Mortgage | |
| Previous Owner | $159,750 | VA | |
| Previous Owner | $161,250 | VA |
Property History
| Date | Event | Price | Change | Sq Ft Price |
|---|---|---|---|---|
| 05/27/2025 05/27/25 | Sold | $264,900 | 0.0% | $207 / Sq Ft |
| 04/26/2025 04/26/25 | Pending | -- | -- | -- |
| 04/25/2025 04/25/25 | For Sale | $264,900 | +39.5% | $207 / Sq Ft |
| 03/13/2025 03/13/25 | Sold | $189,900 | 0.0% | $150 / Sq Ft |
| 02/12/2025 02/12/25 | Pending | -- | -- | -- |
| 02/11/2025 02/11/25 | For Sale | $189,900 | 0.0% | $150 / Sq Ft |
| 07/02/2019 07/02/19 | Rented | $1,200 | -4.0% | -- |
| 07/02/2019 07/02/19 | Under Contract | -- | -- | -- |
| 06/06/2019 06/06/19 | For Rent | $1,250 | 0.0% | -- |
| 12/21/2016 12/21/16 | Sold | $131,000 | -1.1% | $103 / Sq Ft |
| 11/04/2016 11/04/16 | Pending | -- | -- | -- |
| 07/01/2016 07/01/16 | For Sale | $132,500 | -- | $104 / Sq Ft |
Tax History Compared to Growth
Tax History
| Year | Tax Paid | Tax Assessment Tax Assessment Total Assessment is a certain percentage of the fair market value that is determined by local assessors to be the total taxable value of land and additions on the property. | Land | Improvement |
|---|---|---|---|---|
| 2024 | $1,131 | $172,676 | $35,000 | $137,676 |
| 2023 | $1,131 | $172,676 | $35,000 | $137,676 |
| 2022 | $1,131 | $172,676 | $35,000 | $137,676 |
| 2021 | $915 | $129,790 | $30,000 | $99,790 |
| 2020 | $915 | $129,790 | $30,000 | $99,790 |
| 2019 | $915 | $129,790 | $30,000 | $99,790 |
| 2018 | $915 | $129,790 | $30,000 | $99,790 |
| 2017 | $862 | $127,700 | $30,000 | $97,700 |
| 2016 | $862 | $127,700 | $0 | $0 |
| 2015 | $862 | $127,700 | $0 | $0 |
| 2014 | $862 | $127,700 | $0 | $0 |
Agents Affiliated with this Home
-
Gabrielle Hunte
G
Seller's Agent in 2025
Gabrielle Hunte
Carolina Real Estate Group
(910) 333-1038
28 in this area
113 Total Sales
-
Christina Tompkins

Seller's Agent in 2025
Christina Tompkins
Berkshire Hathaway HomeServices Carolina Premier Properties
(910) 330-5803
15 in this area
136 Total Sales
-
Todd Reynolds

Buyer's Agent in 2025
Todd Reynolds
Coldwell Banker Sea Coast Advantage
(910) 520-4434
3 in this area
12 Total Sales
-
Stacie Missel
S
Seller's Agent in 2019
Stacie Missel
HomeTown Property Management and Rentals
(910) 455-0307
1 Total Sale
-
Elizabeth Donnelly

Buyer's Agent in 2019
Elizabeth Donnelly
Brown Properties of NC, Inc
(910) 915-3673
6 in this area
56 Total Sales
-
J
Seller's Agent in 2016
Jaime Dorn
Harrison Dorn Realty
Map
Source: Hive MLS
MLS Number: 100503628
APN: 071890
- 143 Wheaton Dr
- 123 Wheaton Dr
- 600 Feather Ct
- 301 Gus Ct
- 105 Linden Rd
- 116 Linden Rd
- 207 Long Neck Dr
- 231 Westfield Dr
- 105 Gobblers Way
- 108 Wheaton Dr
- 115 Grassy Meadow Dr
- 2281 Catherine Lake Rd
- 217 Westfield Dr
- 205 Westfield Dr
- 117 Chappell Creek Dr
- 609 Duncan Dr N
- 2172 Catherine Lake Rd
- 712 Addor Dr
- 716 Addor Dr
- 117 Flat Rock Ln
