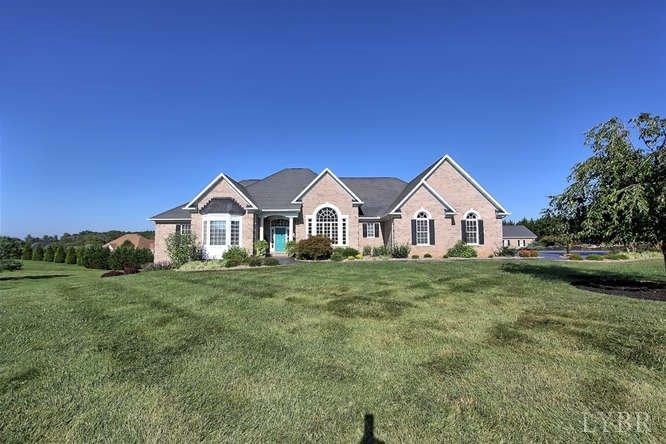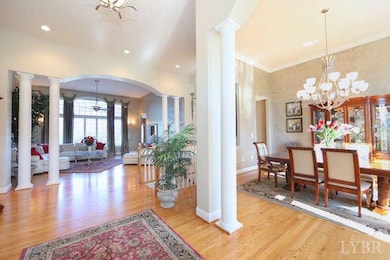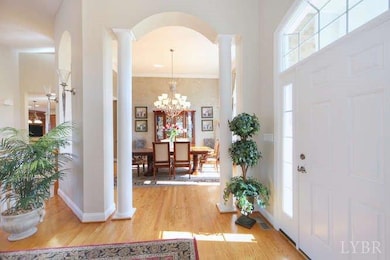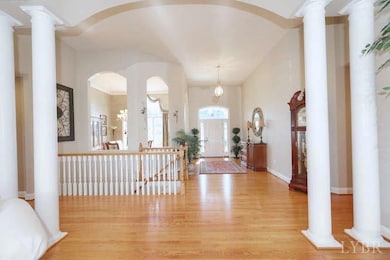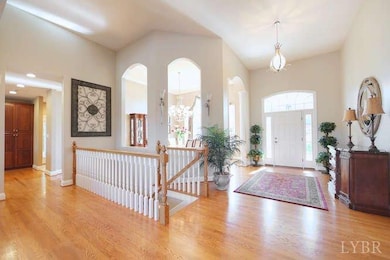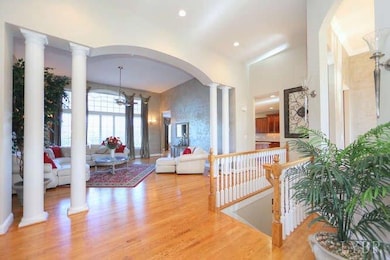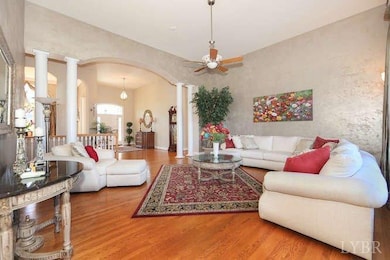
1470 Colby Dr Forest, VA 24551
Highlights
- In Ground Pool
- Multiple Fireplaces
- Wood Flooring
- Forest Middle School Rated A-
- Ranch Style House
- 3-minute walk to The Flag Pole
About This Home
As of September 2016Luxurious one-of-a-kind modern ranch home w/personal touches & custom features throughout. Almost 4000 sf on main level & almost 3000 more on terrace level! Soaring ceilings, oversized windows, majestic columns, full media accent lighting, & custom railings. Open & spacious floor plan includes center gourmet kitchen w/granite countertops open to huge breakfast area & hearth room. Formal dining & living rooms open off foyer. Master suite features see-through fireplace, sitting area, huge walk-in closet, elegant bathroom, & balcony entrance. 2 more BRs w/their own baths & walk-in closets on main level. 4-car garage, full-length balcony overlooking pool, & private laundry room complete main level. Terrace level is perfect for entertaining large groups. Includes full kitchen w/granite & counter bar, open media room, exercise room, billiard room w/rock fireplace, & 2 more BRs. Outside features gunite pool, wrought iron fence, built-in gourmet grill, & 750 sf detached garage.
Last Agent to Sell the Property
Mark A. Dalton & Co., Inc. License #0225213125 Listed on: 07/04/2016
Co-Listed By
Tommy DeWitt
DeWitt Real Estate & Auctions License #0225033016
Last Buyer's Agent
Twila Wyatt
The Hopkins Real Estate Group License #0225183085
Home Details
Home Type
- Single Family
Est. Annual Taxes
- $4,500
Year Built
- Built in 2003
Lot Details
- 2.64 Acre Lot
- Landscaped
HOA Fees
- $17 Monthly HOA Fees
Home Design
- Ranch Style House
- Shingle Roof
Interior Spaces
- 6,688 Sq Ft Home
- Central Vacuum
- Wired For Sound
- Ceiling Fan
- Multiple Fireplaces
- Gas Log Fireplace
- Formal Dining Room
- Game Room
Kitchen
- <<builtInOvenToken>>
- Cooktop<<rangeHoodToken>>
- <<microwave>>
- Dishwasher
Flooring
- Wood
- Carpet
- Ceramic Tile
Bedrooms and Bathrooms
- 5 Bedrooms
- En-Suite Primary Bedroom
- Walk-In Closet
- <<bathWithWhirlpoolToken>>
- Bathtub Includes Tile Surround
Laundry
- Laundry Room
- Laundry on main level
- Washer and Dryer Hookup
Attic
- Attic Floors
- Pull Down Stairs to Attic
Finished Basement
- Heated Basement
- Walk-Out Basement
- Basement Fills Entire Space Under The House
- Interior and Exterior Basement Entry
- Fireplace in Basement
- Laundry in Basement
Parking
- 2 Car Detached Garage
- Driveway
Pool
- In Ground Pool
Schools
- New London Academy Elementary School
- Forest Midl Middle School
- Jefferson Forest-Hs High School
Utilities
- Zoned Heating and Cooling
- Heat Pump System
- Underground Utilities
- Electric Water Heater
- Septic Tank
- High Speed Internet
- Satellite Dish
- Cable TV Available
Community Details
- Association fees include playground, tennis
- Somerset Subdivision
Listing and Financial Details
- Assessor Parcel Number 153-20-38
Ownership History
Purchase Details
Home Financials for this Owner
Home Financials are based on the most recent Mortgage that was taken out on this home.Purchase Details
Purchase Details
Home Financials for this Owner
Home Financials are based on the most recent Mortgage that was taken out on this home.Similar Homes in Forest, VA
Home Values in the Area
Average Home Value in this Area
Purchase History
| Date | Type | Sale Price | Title Company |
|---|---|---|---|
| Warranty Deed | $799,900 | Attorney | |
| Warranty Deed | $850,000 | Attorney | |
| Deed | $735,000 | None Available |
Mortgage History
| Date | Status | Loan Amount | Loan Type |
|---|---|---|---|
| Open | $639,200 | New Conventional | |
| Previous Owner | $416,000 | New Conventional | |
| Previous Owner | $243,000 | Credit Line Revolving | |
| Previous Owner | $417,000 | New Conventional | |
| Previous Owner | $417,000 | New Conventional | |
| Previous Owner | $100,000 | Credit Line Revolving |
Property History
| Date | Event | Price | Change | Sq Ft Price |
|---|---|---|---|---|
| 09/02/2016 09/02/16 | Sold | $799,900 | 0.0% | $120 / Sq Ft |
| 08/10/2016 08/10/16 | Pending | -- | -- | -- |
| 07/04/2016 07/04/16 | For Sale | $799,900 | +8.8% | $120 / Sq Ft |
| 06/29/2012 06/29/12 | Sold | $735,000 | -8.1% | $103 / Sq Ft |
| 06/27/2012 06/27/12 | Pending | -- | -- | -- |
| 10/07/2011 10/07/11 | For Sale | $799,900 | -- | $112 / Sq Ft |
Tax History Compared to Growth
Tax History
| Year | Tax Paid | Tax Assessment Tax Assessment Total Assessment is a certain percentage of the fair market value that is determined by local assessors to be the total taxable value of land and additions on the property. | Land | Improvement |
|---|---|---|---|---|
| 2024 | $4,250 | $1,036,500 | $85,000 | $951,500 |
| 2023 | $4,250 | $518,250 | $0 | $0 |
| 2022 | $3,959 | $395,900 | $0 | $0 |
| 2021 | $3,959 | $791,800 | $75,000 | $716,800 |
| 2020 | $3,959 | $791,800 | $75,000 | $716,800 |
| 2019 | $3,959 | $791,800 | $75,000 | $716,800 |
| 2018 | $4,129 | $794,100 | $70,000 | $724,100 |
| 2017 | $4,129 | $794,100 | $70,000 | $724,100 |
| 2016 | $4,129 | $794,100 | $70,000 | $724,100 |
| 2015 | $4,129 | $794,100 | $70,000 | $724,100 |
| 2014 | $4,098 | $788,000 | $70,000 | $718,000 |
Agents Affiliated with this Home
-
Ellissa Bowen
E
Seller's Agent in 2016
Ellissa Bowen
Mark A. Dalton & Co., Inc.
(434) 907-6222
31 Total Sales
-
T
Seller Co-Listing Agent in 2016
Tommy DeWitt
DeWitt Real Estate & Auctions
-
T
Buyer's Agent in 2016
Twila Wyatt
The Hopkins Real Estate Group
-
Lynne J. Creasy

Seller's Agent in 2012
Lynne J. Creasy
Karl Miller Realty LLC
(434) 401-1394
58 Total Sales
Map
Source: Lynchburg Association of REALTORS®
MLS Number: 299726
APN: 90504014
- 1695 Colby Dr
- 1258 Colby Dr
- 1153 Carlton Place
- 1123 New Market Loop
- 1266 Wills Way
- 1007 Greenside Ct
- 1270 Hupps Hill Ln
- 1051 Wills Way
- 5634 Thomas Jefferson Rd
- 1095 Forest Edge Dr
- 0 Willow Oak Dr
- 2135 Bellevue Rd
- 1352 Willow Oak Dr
- 1750 Willow Oak Dr
- 15 Lot - Willow Oak Dr
- 1161 Ashton Ct
- 1065 Mistwood Place
- 1090 Smoketree Dr
- 1063 Hidden Creek Way
- 102 Stirling Ct
