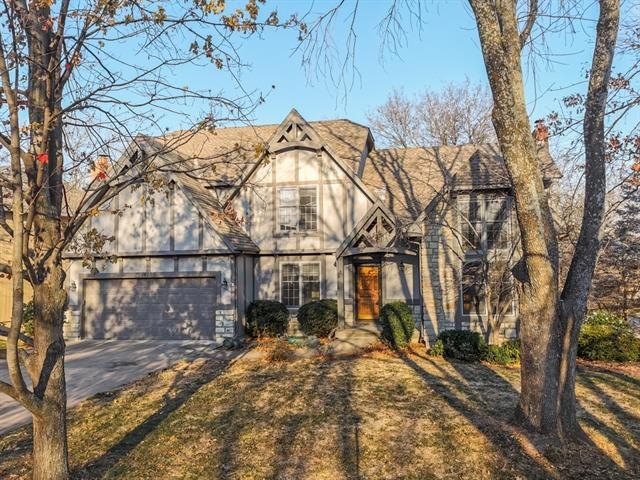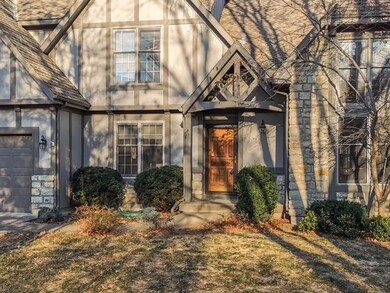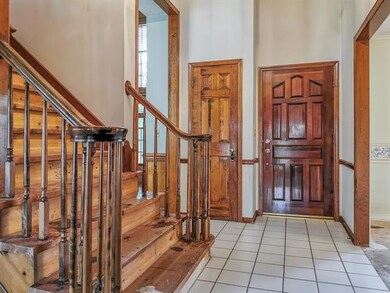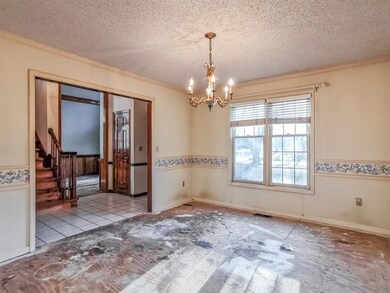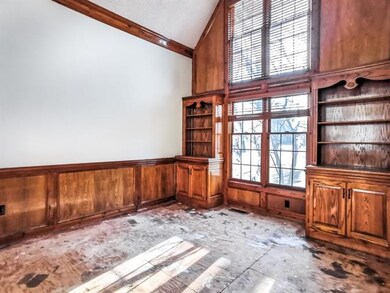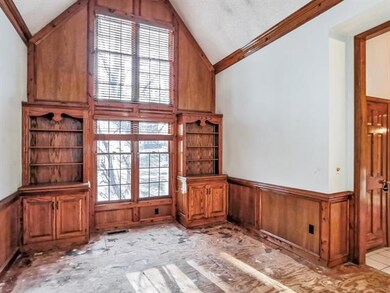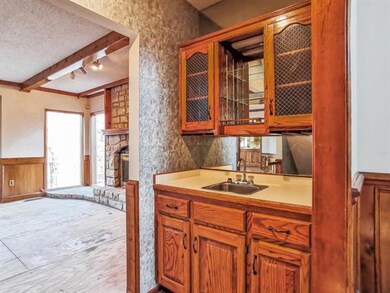
14700 W 83rd Place Lenexa, KS 66215
Highlights
- 23,219 Sq Ft lot
- Deck
- Traditional Architecture
- Shawnee Mission West High School Rated A-
- Vaulted Ceiling
- Wood Flooring
About This Home
As of January 2023Location! Location! Highly Sought After Lenexa Neighborhood-Oak Hill. Great Opportunity. Bring Your Decorating Skills and bring this home to life. Needs Paint & Carpet. Main Floor Office with Soaring Ceilings & Built-in Bookshelves. Great Room with Stone Fireplace, Wet Bar & Wall of Windows. Kitchen with Planning Desk, Hardwoods, Pantry & Breakfast Room. Master Suite with Sitting Room, Master Bath with Dual Vanities, Jetted Tub & Every Women's Dream of a Spacious Walk-in Closet. Finished Walk-out Basement with Rec Room, Bar, 5th Bed Room/Other Rm & 1/2 Bath. Large deck overlooks amazing treed lot. Convenient to Highways, Shopping & Resturants.
Last Agent to Sell the Property
ReeceNichols -Johnson County W License #BR00018836 Listed on: 11/17/2022
Home Details
Home Type
- Single Family
Est. Annual Taxes
- $5,107
Year Built
- Built in 1986
Lot Details
- 0.53 Acre Lot
- Corner Lot
- Level Lot
- Many Trees
HOA Fees
- $40 Monthly HOA Fees
Parking
- 2 Car Attached Garage
- Front Facing Garage
Home Design
- Traditional Architecture
- Fixer Upper
- Frame Construction
- Composition Roof
- Stone Trim
Interior Spaces
- Wet Bar: Double Vanity, Shower Over Tub, Skylight(s), Ceiling Fan(s), Walk-In Closet(s), Built-in Features, Wood Floor, Cathedral/Vaulted Ceiling, Pantry, Brick Fl
- Built-In Features: Double Vanity, Shower Over Tub, Skylight(s), Ceiling Fan(s), Walk-In Closet(s), Built-in Features, Wood Floor, Cathedral/Vaulted Ceiling, Pantry, Brick Fl
- Vaulted Ceiling
- Ceiling Fan: Double Vanity, Shower Over Tub, Skylight(s), Ceiling Fan(s), Walk-In Closet(s), Built-in Features, Wood Floor, Cathedral/Vaulted Ceiling, Pantry, Brick Fl
- Skylights
- Shades
- Plantation Shutters
- Drapes & Rods
- Great Room with Fireplace
- Sitting Room
- Formal Dining Room
Kitchen
- Breakfast Area or Nook
- <<doubleOvenToken>>
- Dishwasher
- Granite Countertops
- Laminate Countertops
- Disposal
Flooring
- Wood
- Wall to Wall Carpet
- Linoleum
- Laminate
- Stone
- Ceramic Tile
- Luxury Vinyl Plank Tile
- Luxury Vinyl Tile
Bedrooms and Bathrooms
- 4 Bedrooms
- Cedar Closet: Double Vanity, Shower Over Tub, Skylight(s), Ceiling Fan(s), Walk-In Closet(s), Built-in Features, Wood Floor, Cathedral/Vaulted Ceiling, Pantry, Brick Fl
- Walk-In Closet: Double Vanity, Shower Over Tub, Skylight(s), Ceiling Fan(s), Walk-In Closet(s), Built-in Features, Wood Floor, Cathedral/Vaulted Ceiling, Pantry, Brick Fl
- Double Vanity
- <<bathWithWhirlpoolToken>>
- <<tubWithShowerToken>>
Laundry
- Laundry Room
- Laundry on main level
Finished Basement
- Walk-Out Basement
- Basement Fills Entire Space Under The House
- Sub-Basement: Other Room, Rec Rm- 2nd, Recreation Room
Outdoor Features
- Deck
- Enclosed patio or porch
Schools
- Rising Star Elementary School
- Sm West High School
Additional Features
- City Lot
- Forced Air Heating and Cooling System
Listing and Financial Details
- Assessor Parcel Number IP51600000-0108
Community Details
Overview
- Association fees include trash pick up
- Oak Hill Subdivision
Recreation
- Community Pool
Ownership History
Purchase Details
Home Financials for this Owner
Home Financials are based on the most recent Mortgage that was taken out on this home.Purchase Details
Purchase Details
Purchase Details
Purchase Details
Home Financials for this Owner
Home Financials are based on the most recent Mortgage that was taken out on this home.Similar Homes in Lenexa, KS
Home Values in the Area
Average Home Value in this Area
Purchase History
| Date | Type | Sale Price | Title Company |
|---|---|---|---|
| Warranty Deed | -- | Coffelt Land Title | |
| Sheriffs Deed | $312,124 | -- | |
| Quit Claim Deed | -- | None Listed On Document | |
| Quit Claim Deed | -- | None Available | |
| Warranty Deed | -- | Continental Title |
Mortgage History
| Date | Status | Loan Amount | Loan Type |
|---|---|---|---|
| Open | $316,000 | New Conventional | |
| Previous Owner | $256,452 | New Conventional |
Property History
| Date | Event | Price | Change | Sq Ft Price |
|---|---|---|---|---|
| 01/03/2023 01/03/23 | Sold | -- | -- | -- |
| 12/06/2022 12/06/22 | Pending | -- | -- | -- |
| 11/17/2022 11/17/22 | For Sale | $395,000 | +46.3% | $103 / Sq Ft |
| 09/12/2014 09/12/14 | Sold | -- | -- | -- |
| 07/13/2014 07/13/14 | Pending | -- | -- | -- |
| 07/09/2014 07/09/14 | For Sale | $269,950 | -- | $72 / Sq Ft |
Tax History Compared to Growth
Tax History
| Year | Tax Paid | Tax Assessment Tax Assessment Total Assessment is a certain percentage of the fair market value that is determined by local assessors to be the total taxable value of land and additions on the property. | Land | Improvement |
|---|---|---|---|---|
| 2024 | $5,639 | $50,900 | $12,685 | $38,215 |
| 2023 | $5,060 | $44,954 | $12,685 | $32,269 |
| 2022 | $5,802 | $46,322 | $11,038 | $35,284 |
| 2021 | $6,267 | $41,285 | $10,510 | $30,775 |
| 2020 | $5,364 | $39,342 | $10,510 | $28,832 |
| 2019 | $4,579 | $38,238 | $10,510 | $27,728 |
| 2018 | $4,601 | $38,100 | $10,510 | $27,590 |
| 2017 | $4,375 | $35,098 | $8,310 | $26,788 |
| 2016 | $4,211 | $33,362 | $8,310 | $25,052 |
| 2015 | $3,895 | $31,044 | $8,310 | $22,734 |
| 2013 | -- | $31,717 | $8,310 | $23,407 |
Agents Affiliated with this Home
-
Judy K Jones
J
Seller's Agent in 2023
Judy K Jones
ReeceNichols -Johnson County W
(913) 269-0483
2 in this area
63 Total Sales
-
Penny Lawrence
P
Seller Co-Listing Agent in 2023
Penny Lawrence
ReeceNichols -Johnson County W
(913) 323-7222
2 in this area
63 Total Sales
-
Kelly Howard
K
Buyer's Agent in 2023
Kelly Howard
Parkway Real Estate LLC
(816) 797-9834
2 in this area
32 Total Sales
-
Alana Logan

Seller's Agent in 2014
Alana Logan
Keller Williams Realty Partners Inc.
(913) 681-1661
2 in this area
31 Total Sales
-
Theresa Young

Buyer's Agent in 2014
Theresa Young
Keller Williams Realty Partners Inc.
(913) 710-4693
6 in this area
107 Total Sales
Map
Source: Heartland MLS
MLS Number: 2412064
APN: IP51600000-0108
- 8346 Oakview Cir
- 14922 W 82nd Terrace
- 8120 Acuff Ln
- 14608 W 83rd Terrace
- 8148 Lingle Ln
- 15023 W 83rd Place
- 15118 W 83rd St
- 8403 Swarner Dr
- 14406 W 84th Terrace
- 8124 Swarner Dr
- 8027 Mullen Rd
- 8003 Mullen Rd
- 14910 Rhodes Cir
- 15206 W 85th St
- 8025 Woodstone St
- 15545 W 81st St
- 8648 Greenwood Ln
- 8436 Widmer Rd
- 8021 Hall St
- 7828 Twilight Ln
