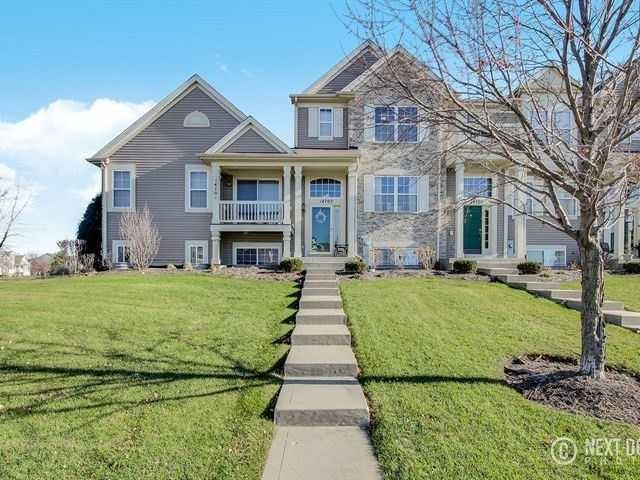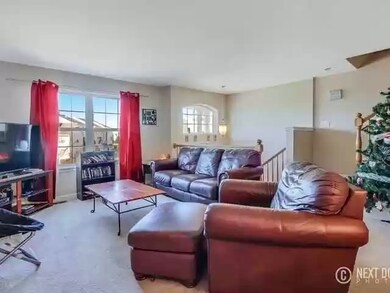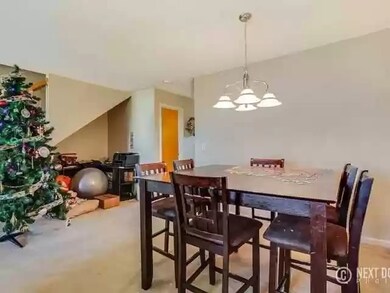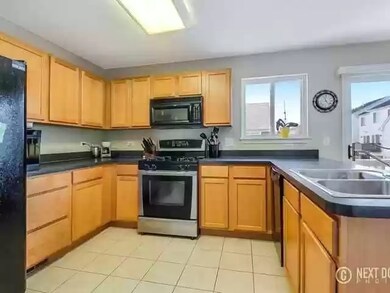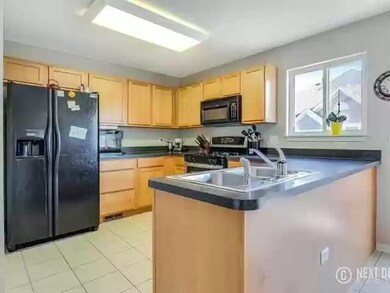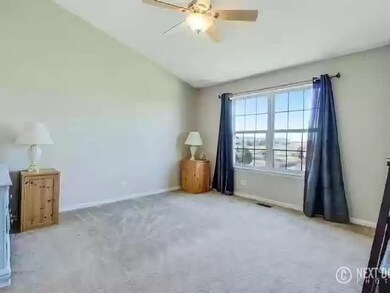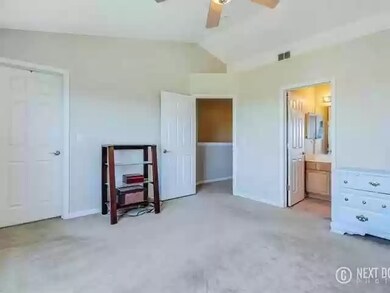
14703 Paul Revere Ct Plainfield, IL 60544
West Plainfield NeighborhoodHighlights
- Sundeck
- Balcony
- 2 Car Attached Garage
- Richard Ira Jones Middle School Rated A-
- Cul-De-Sac
- Park
About This Home
As of September 2022Highly desirable location and community townhome in Plainfield! Close to downtown, minutes from major shopping, 10 minutes to I-55, and one block away rom Park-n-Ride! Three levels of living space with a flexible lower-level room which can be used as a 4th bedroom, family room area or grand home office. This is the largest model with 3 bedrooms, 2 full bathrooms, a powder room and a 2 car garage. 2nd Floor laundry room. Master bedroom includes vaulted ceiling, walk-in closet and master bathroom. All appliances included. Priced to sell quickly. House sold as is. Available August 20. Unit can be rented. Call to schedule an appointment before it is gone.
Last Agent to Sell the Property
Prello Realty License #471006989 Listed on: 08/01/2022
Townhouse Details
Home Type
- Townhome
Est. Annual Taxes
- $5,529
Year Built
- Built in 2006
HOA Fees
- $200 Monthly HOA Fees
Parking
- 2 Car Attached Garage
- Garage Door Opener
- Driveway
- Parking Included in Price
Home Design
- Asphalt Roof
Interior Spaces
- 1,765 Sq Ft Home
- 2-Story Property
- Ceiling Fan
- Family Room
- Combination Dining and Living Room
Kitchen
- Range<<rangeHoodToken>>
- <<microwave>>
- Dishwasher
- Disposal
Flooring
- Carpet
- Ceramic Tile
Bedrooms and Bathrooms
- 3 Bedrooms
- 3 Potential Bedrooms
Laundry
- Laundry Room
- Laundry on upper level
- Dryer
- Washer
Finished Basement
- Partial Basement
- Sub-Basement
Home Security
Schools
- Lincoln Elementary School
- Ira Jones Middle School
- Plainfield North High School
Utilities
- Central Air
- Humidifier
- Heating System Uses Natural Gas
- Lake Michigan Water
- Cable TV Available
Additional Features
- Balcony
- Cul-De-Sac
Listing and Financial Details
- Homeowner Tax Exemptions
Community Details
Overview
- Association fees include exterior maintenance, lawn care, snow removal
- 4 Units
Recreation
- Park
Pet Policy
- Dogs and Cats Allowed
Additional Features
- Sundeck
- Carbon Monoxide Detectors
Ownership History
Purchase Details
Home Financials for this Owner
Home Financials are based on the most recent Mortgage that was taken out on this home.Purchase Details
Home Financials for this Owner
Home Financials are based on the most recent Mortgage that was taken out on this home.Purchase Details
Home Financials for this Owner
Home Financials are based on the most recent Mortgage that was taken out on this home.Similar Homes in Plainfield, IL
Home Values in the Area
Average Home Value in this Area
Purchase History
| Date | Type | Sale Price | Title Company |
|---|---|---|---|
| Warranty Deed | $268,000 | -- | |
| Interfamily Deed Transfer | -- | Greater Illinois Title Compa | |
| Warranty Deed | $213,500 | First American Title |
Mortgage History
| Date | Status | Loan Amount | Loan Type |
|---|---|---|---|
| Open | $201,000 | New Conventional | |
| Previous Owner | $177,757 | FHA | |
| Previous Owner | $177,859 | FHA | |
| Previous Owner | $180,000 | New Conventional | |
| Previous Owner | $42,650 | Stand Alone Second | |
| Previous Owner | $170,650 | Fannie Mae Freddie Mac |
Property History
| Date | Event | Price | Change | Sq Ft Price |
|---|---|---|---|---|
| 07/15/2025 07/15/25 | For Sale | $324,000 | 0.0% | $184 / Sq Ft |
| 01/18/2023 01/18/23 | Rented | $2,300 | 0.0% | -- |
| 12/10/2022 12/10/22 | Under Contract | -- | -- | -- |
| 11/28/2022 11/28/22 | For Rent | $2,300 | 0.0% | -- |
| 09/22/2022 09/22/22 | Sold | $268,000 | -4.3% | $152 / Sq Ft |
| 08/10/2022 08/10/22 | Pending | -- | -- | -- |
| 08/01/2022 08/01/22 | For Sale | $280,000 | -- | $159 / Sq Ft |
Tax History Compared to Growth
Tax History
| Year | Tax Paid | Tax Assessment Tax Assessment Total Assessment is a certain percentage of the fair market value that is determined by local assessors to be the total taxable value of land and additions on the property. | Land | Improvement |
|---|---|---|---|---|
| 2023 | $6,887 | $84,369 | $8,191 | $76,178 |
| 2022 | $5,957 | $79,383 | $7,707 | $71,676 |
| 2021 | $5,614 | $74,190 | $7,203 | $66,987 |
| 2020 | $5,529 | $72,085 | $6,999 | $65,086 |
| 2019 | $5,324 | $68,685 | $6,669 | $62,016 |
| 2018 | $5,074 | $64,533 | $6,266 | $58,267 |
| 2017 | $4,906 | $61,326 | $5,955 | $55,371 |
| 2016 | $4,775 | $58,490 | $5,680 | $52,810 |
| 2015 | $4,490 | $54,792 | $5,321 | $49,471 |
| 2014 | $4,490 | $52,857 | $5,133 | $47,724 |
| 2013 | $4,490 | $52,857 | $5,133 | $47,724 |
Agents Affiliated with this Home
-
Jeff Stainer

Seller's Agent in 2025
Jeff Stainer
RE/MAX
(630) 865-8530
9 in this area
234 Total Sales
-
Jennifer Sereque

Buyer's Agent in 2023
Jennifer Sereque
john greene Realtor
(925) 915-1987
1 in this area
84 Total Sales
-
Robert Picciariello

Seller's Agent in 2022
Robert Picciariello
Prello Realty
(312) 933-1591
2 in this area
1,151 Total Sales
Map
Source: Midwest Real Estate Data (MRED)
MLS Number: 11479897
APN: 06-03-09-302-003
- 24622 George Washington Dr
- 14942 S Parkview Dr
- 14936 S Parkview Dr
- 14919 S Dyer Ln
- 14924 S Mc Carthy Cir
- 25531 W Sandalwood Dr
- 14912 S Mccarthy Cir
- 14916 S Mccarthy Cir
- 24642 George Washington Dr
- 24733 Patriot Square Dr S
- 14811 S Dyer Ln
- 14811 S Dyer Ln
- 14811 S Dyer Ln
- 14811 S Dyer Ln
- 14924 S Case St
- 14904 S Morgan Ln
- 14937 S Dyer Ln
- 14937 S Dyer Ln
- 14937 S Dyer Ln
- 3.37AC Lockport St
