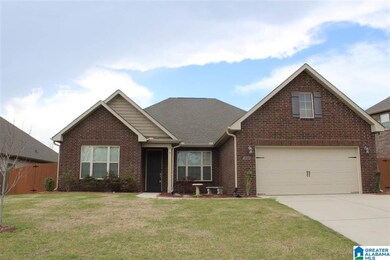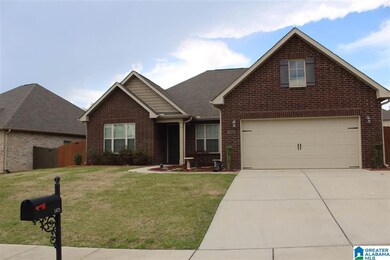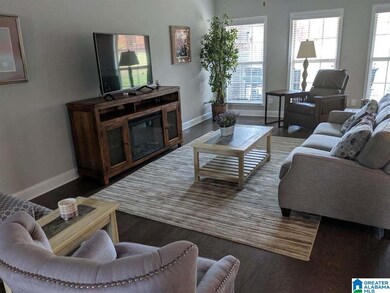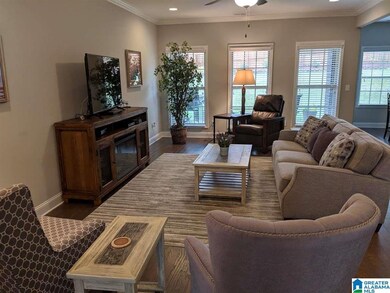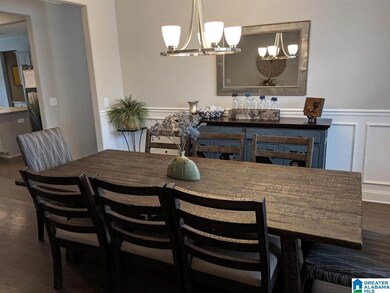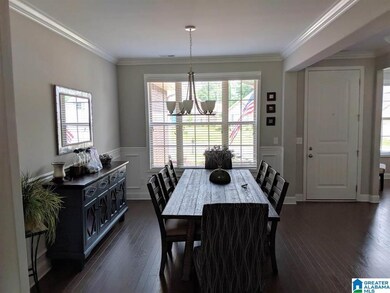
1471 Stonewater Dr NE Cullman, AL 35055
Highlights
- Wood Flooring
- Attic
- Home Office
- Cullman City Primary School Rated 10
- Stone Countertops
- Covered patio or porch
About This Home
As of May 2021GROWING FAMILY?LOOK NO FURTHER,YOU JUST FOUND YOUR NEW HOME!NO 2ND LOOKS ARE NEEDED WITH THIS CUSTOM BUILT BRICK HOME FEATURING AN OPEN FLOORPLAN.CENTRALLY LOCATED FAMILY ROOM AND KITCHEN ARE DESIGNED FOR THOSE WHO LIKE TO COOK AND ENTERTAIN AT THE SAME TIME.KITCHEN FEATURES AN ISLAND WITH GRAYMONT GRANITE COUNTERTOPS,SILVER GRAY SHAKER CABINETS,BAKER STREET BACKSPLASH,PANTRY,AND STAINLESS STEEL APPLAINCES.FAMILY ROOM PROVIDES PLENTY OF ENTERTAINING SPACE AND WALK OUT TO COVERED PATIO.LOVELY WAINSCOTING PROVIDES LUXURIOUS DETAIL TO THE WALLS IN THE FORMAL DINING ROOM WHILE ALSO WARMING UP THE SPACIOUS DINING AREA.MASTER SUITE IS A SUITE RETREAT THAT OFFERS A RELAXING HAVEN W/WALK IN CLOSET,DOUBLE SINKS,SOAKING TUB, AND SHOWER.WORK FROM HOME W/NO PROBLEM IN YOUR HOME OFFICE WHICH IS LOCATED OFF FOYER FOR EASY ACCESS.MAIN LIVING AREA W/WEATHERED HARDWOOD FLOORING AND REPOSE GRAY WALLS WILL COMPLIMENT YOUR FURNISHINGS!CHILLAX ON COVERED BACK PATIO WHILE FUR BABIES PLAY IN FENCED BACKYARD.
Last Buyer's Agent
MLS Non-member Company
Birmingham Non-Member Office
Home Details
Home Type
- Single Family
Est. Annual Taxes
- $736
Year Built
- Built in 2017
Lot Details
- 0.25 Acre Lot
- Fenced Yard
HOA Fees
- $25 Monthly HOA Fees
Parking
- 2 Car Attached Garage
- Front Facing Garage
- Driveway
Home Design
- Slab Foundation
- Four Sided Brick Exterior Elevation
Interior Spaces
- 2,517 Sq Ft Home
- 1-Story Property
- Crown Molding
- Smooth Ceilings
- Recessed Lighting
- Window Treatments
- Breakfast Room
- Dining Room
- Home Office
- Pull Down Stairs to Attic
Kitchen
- Stove
- <<builtInMicrowave>>
- Ice Maker
- Dishwasher
- Kitchen Island
- Stone Countertops
- Disposal
Flooring
- Wood
- Carpet
- Tile
Bedrooms and Bathrooms
- 4 Bedrooms
- Split Bedroom Floorplan
- Walk-In Closet
- 3 Full Bathrooms
- Bathtub and Shower Combination in Primary Bathroom
- Garden Bath
- Separate Shower
- Linen Closet In Bathroom
Laundry
- Laundry Room
- Laundry on main level
- Washer and Electric Dryer Hookup
Outdoor Features
- Covered patio or porch
Schools
- East Cullman Elementary School
- Cullman Middle School
- Cullman High School
Utilities
- Central Air
- Heat Pump System
- Underground Utilities
- Electric Water Heater
Community Details
- Association fees include management fee
- Elite Housing Management Association, Phone Number (256) 808-8719
Listing and Financial Details
- Visit Down Payment Resource Website
- Assessor Parcel Number 17-01-11-1-005-001.020
Ownership History
Purchase Details
Home Financials for this Owner
Home Financials are based on the most recent Mortgage that was taken out on this home.Purchase Details
Similar Homes in Cullman, AL
Home Values in the Area
Average Home Value in this Area
Purchase History
| Date | Type | Sale Price | Title Company |
|---|---|---|---|
| Warranty Deed | $328,000 | Jackson & Williams | |
| Warranty Deed | $260,000 | St John & St John Llc |
Mortgage History
| Date | Status | Loan Amount | Loan Type |
|---|---|---|---|
| Open | $262,400 | New Conventional |
Property History
| Date | Event | Price | Change | Sq Ft Price |
|---|---|---|---|---|
| 07/17/2025 07/17/25 | For Sale | $399,900 | 0.0% | $157 / Sq Ft |
| 07/04/2025 07/04/25 | Pending | -- | -- | -- |
| 05/27/2025 05/27/25 | Off Market | $399,900 | -- | -- |
| 05/23/2025 05/23/25 | For Sale | $399,900 | 0.0% | $157 / Sq Ft |
| 05/21/2025 05/21/25 | Price Changed | $399,900 | +25.0% | $157 / Sq Ft |
| 05/21/2025 05/21/25 | Price Changed | $319,900 | +1.6% | $126 / Sq Ft |
| 05/20/2025 05/20/25 | For Sale | $315,000 | -4.0% | $124 / Sq Ft |
| 05/27/2021 05/27/21 | Sold | $328,000 | -0.3% | $130 / Sq Ft |
| 04/15/2021 04/15/21 | Pending | -- | -- | -- |
| 04/05/2021 04/05/21 | For Sale | $329,000 | +33.4% | $131 / Sq Ft |
| 01/05/2018 01/05/18 | Sold | $246,644 | +3.2% | $100 / Sq Ft |
| 10/12/2017 10/12/17 | Pending | -- | -- | -- |
| 09/14/2017 09/14/17 | For Sale | $238,941 | -- | $97 / Sq Ft |
Tax History Compared to Growth
Tax History
| Year | Tax Paid | Tax Assessment Tax Assessment Total Assessment is a certain percentage of the fair market value that is determined by local assessors to be the total taxable value of land and additions on the property. | Land | Improvement |
|---|---|---|---|---|
| 2024 | $1,354 | $36,340 | $0 | $0 |
| 2023 | $1,354 | $34,800 | $0 | $0 |
| 2022 | $1,133 | $30,600 | $0 | $0 |
| 2021 | $1,917 | $49,800 | $0 | $0 |
| 2020 | $736 | $23,600 | $0 | $0 |
| 2019 | $743 | $19,800 | $0 | $0 |
| 2018 | $1,016 | $26,380 | $0 | $0 |
Agents Affiliated with this Home
-
Nancy Wright
N
Seller's Agent in 2025
Nancy Wright
Culpepper Real Estate Inc
(256) 339-0258
9 Total Sales
-
Lisa Chambers

Seller's Agent in 2021
Lisa Chambers
ERA Waldrop Real Estate
(256) 339-7910
96 Total Sales
-
M
Buyer's Agent in 2021
MLS Non-member Company
Birmingham Non-Member Office
-
K
Seller's Agent in 2018
Kevin Holaday
DAVIDSON HOMES LLC
Map
Source: Greater Alabama MLS
MLS Number: 1281907
APN: 17-01-11-1-005-001.020
- 1479 Stonewater Dr
- 1502 Bailey Ct NE
- 00 Longbrook Dr NE
- 1422 Longbrook Dr NE
- 1000 Brentwood Dr NE
- 0 Convent Rd NE
- 1408 Harbison St NE
- 0 Sharpton Rd NE Unit 523207
- 1603 Harbison St NE
- 1465 Orchard Dr NE
- 1632 Manor Dr NE
- 815 Briarcliff Rd NE
- 1020 Larkwood Dr NE
- 1740 Sharpton Rd NE
- 1311 3rd St
- 0 Meldrum St NE
- 312 Cliff Rd SE
- 157 County Road 701
- 108 Convent Rd NE
- 1314 3rd St SE

