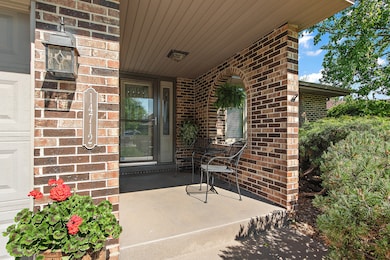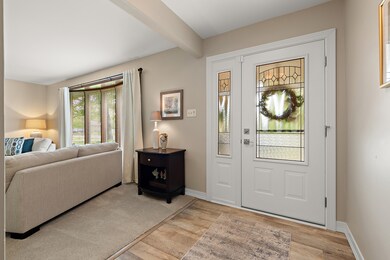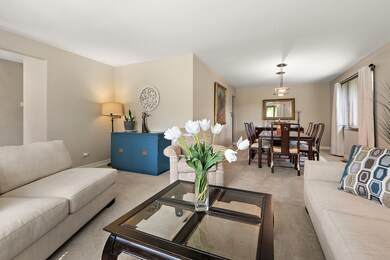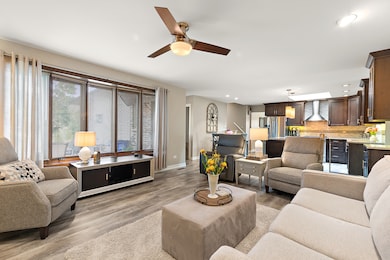
14712 Maplecreek Dr Orland Park, IL 60467
Orland Grove NeighborhoodHighlights
- Mature Trees
- Recreation Room
- Workshop
- Centennial School Rated A
- 1 Fireplace
- Formal Dining Room
About This Home
As of July 2025Welcome home to this meticulously maintained and updated 3 step ranch in Orland Park! This gorgeous home features 3 bedrooms, 2.5 baths, finished basement with workshop, crawlspace for more than enough room for storage and a 2 car garage. Main level luxury vinyl flooring adorn the foyer thru the kitchen into the family room and hallway. The living room bay window lets in plenty of sunlight while relaxing. Completely updated kitchen with stainless steel appliances and range hood, and Quartzite countertops. Kitchen also features an island with built in microwave and a new skylight. Master bedroom contains 2 closets and a full bathroom which has been remodeled. Hallway bathroom includes new tile and bathtub, along with a solar powered tube light. There is also a pantry off the kitchen for more storage room. New roof in 2024, triple pane windows, new furnace in 2024, A/C in 2020, new entry doors and trim in 2025, paint in 2023, and new basement windows in 2017. Home also has a whole house humidifier and alarm system with Epoxy garage floor. Driveway resealed May 2025. Step outside onto the 36x16 brick paver patio and walkway to relax in the 12x10 sunroom with electricity overlooking the beautiful scenery of the backyard and almost 300 feet of property including a raised garden. Patio also has a gas line fed grill ready for your outdoor gatherings. Schedule your showings today for this Orland Park gem!
Last Agent to Sell the Property
RE/MAX 1st Service License #475195063 Listed on: 05/28/2025

Home Details
Home Type
- Single Family
Est. Annual Taxes
- $6,546
Year Built
- Built in 1987
Lot Details
- 0.51 Acre Lot
- Mature Trees
Parking
- 2 Car Garage
- Driveway
- Parking Included in Price
Home Design
- Step Ranch
- Brick Exterior Construction
- Asphalt Roof
- Concrete Perimeter Foundation
Interior Spaces
- 2,212 Sq Ft Home
- 1-Story Property
- Skylights
- 1 Fireplace
- Triple Pane Windows
- Blinds
- Drapes & Rods
- Bay Window
- Window Screens
- Family Room
- Living Room
- Formal Dining Room
- Recreation Room
- Workshop
- Partial Basement
- Laundry Room
Kitchen
- Gas Oven
- Range Hood
- <<microwave>>
- Dishwasher
- Stainless Steel Appliances
Flooring
- Carpet
- Vinyl
Bedrooms and Bathrooms
- 3 Bedrooms
- 3 Potential Bedrooms
Outdoor Features
- Patio
Schools
- Centennial Elementary School
- Century Junior High School
- Carl Sandburg High School
Utilities
- Central Air
- Heating System Uses Natural Gas
- Lake Michigan Water
Community Details
- Pinewood Subdivision
Listing and Financial Details
- Senior Tax Exemptions
- Homeowner Tax Exemptions
Ownership History
Purchase Details
Home Financials for this Owner
Home Financials are based on the most recent Mortgage that was taken out on this home.Purchase Details
Similar Homes in Orland Park, IL
Home Values in the Area
Average Home Value in this Area
Purchase History
| Date | Type | Sale Price | Title Company |
|---|---|---|---|
| Interfamily Deed Transfer | -- | None Available |
Mortgage History
| Date | Status | Loan Amount | Loan Type |
|---|---|---|---|
| Closed | $100,000 | Credit Line Revolving | |
| Closed | $150,000 | Credit Line Revolving | |
| Closed | $50,000 | Credit Line Revolving | |
| Closed | $50,000 | Credit Line Revolving | |
| Closed | $18,000 | Unknown |
Property History
| Date | Event | Price | Change | Sq Ft Price |
|---|---|---|---|---|
| 07/08/2025 07/08/25 | Sold | $505,000 | +1.0% | $228 / Sq Ft |
| 05/29/2025 05/29/25 | Pending | -- | -- | -- |
| 05/28/2025 05/28/25 | For Sale | $499,900 | -- | $226 / Sq Ft |
Tax History Compared to Growth
Tax History
| Year | Tax Paid | Tax Assessment Tax Assessment Total Assessment is a certain percentage of the fair market value that is determined by local assessors to be the total taxable value of land and additions on the property. | Land | Improvement |
|---|---|---|---|---|
| 2024 | $5,018 | $32,000 | $13,800 | $18,200 |
| 2023 | $6,158 | $32,000 | $13,800 | $18,200 |
| 2022 | $6,158 | $28,733 | $12,144 | $16,589 |
| 2021 | $5,951 | $28,732 | $12,144 | $16,588 |
| 2020 | $5,855 | $28,732 | $12,144 | $16,588 |
| 2019 | $6,499 | $29,595 | $11,040 | $18,555 |
| 2018 | $6,294 | $29,595 | $11,040 | $18,555 |
| 2017 | $6,141 | $29,595 | $11,040 | $18,555 |
| 2016 | $5,631 | $24,991 | $9,936 | $15,055 |
| 2015 | $5,543 | $24,991 | $9,936 | $15,055 |
| 2014 | $5,474 | $24,991 | $9,936 | $15,055 |
| 2013 | $5,539 | $26,682 | $9,936 | $16,746 |
Agents Affiliated with this Home
-
Paul Kelch

Seller's Agent in 2025
Paul Kelch
RE/MAX
(815) 412-4745
1 in this area
25 Total Sales
-
Jaimie Ahern

Buyer's Agent in 2025
Jaimie Ahern
Diamond Real Estate Inc
(815) 260-5187
3 Total Sales
Map
Source: Midwest Real Estate Data (MRED)
MLS Number: 12376792
APN: 27-07-309-011-0000
- 14814 Oakcreek Ct
- 11701 Waters Edge Trail
- 87 Windmill Rd
- 11645 Waters Edge Trail
- 14511 Waters Edge Trail
- 137 Singletree Rd
- 14328 Pinewood Dr
- 11501 W 143rd St
- 64 Silo Ridge Rd S
- 45 Silo Ridge Rd E Unit 3
- 14463 S Canvasback Ct
- 69 Silo Ridge Rd E
- 14332 S West Glen Dr
- 11910 Somerset Rd
- 11905 Sterling Dr
- 12026 Somerset Rd
- 15022 S Woodcrest Ave Unit 3
- 12416 W Prairie Dr
- 71 Ruggles Ct
- 14106 Chestnut Ln






