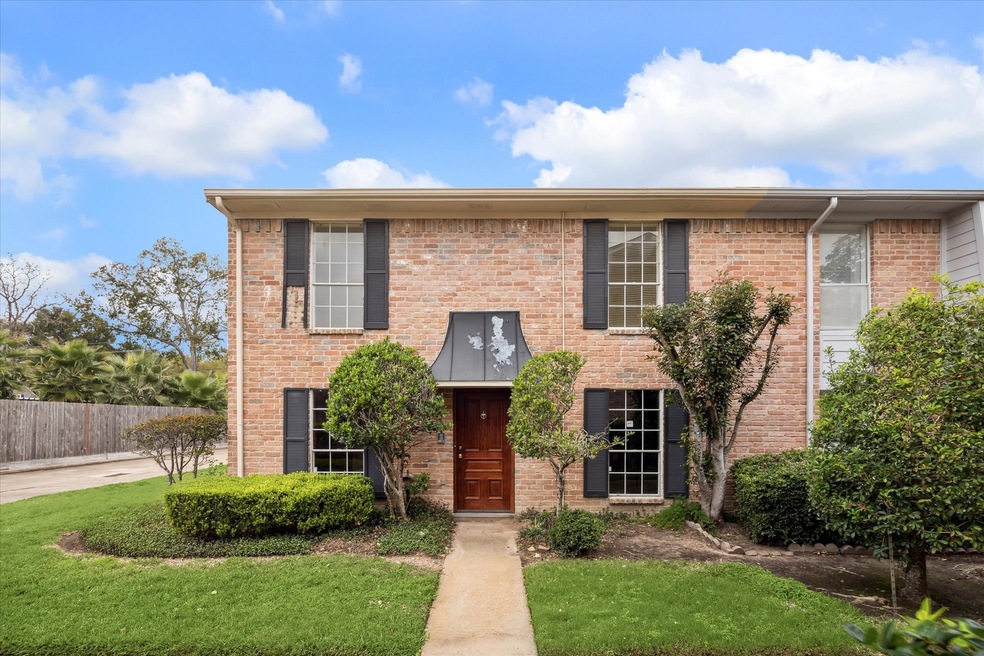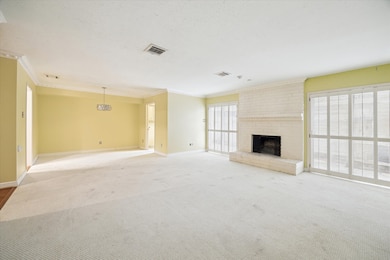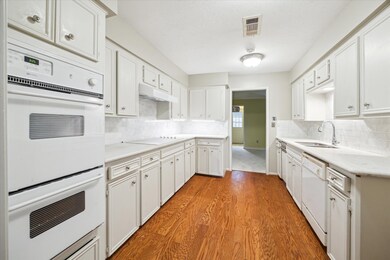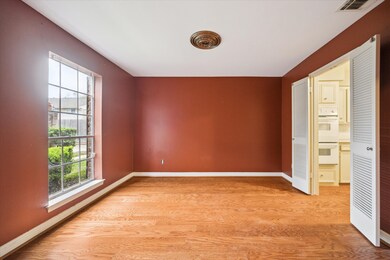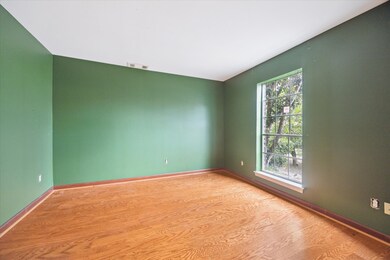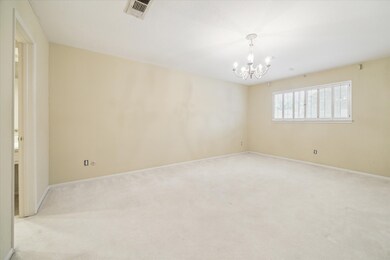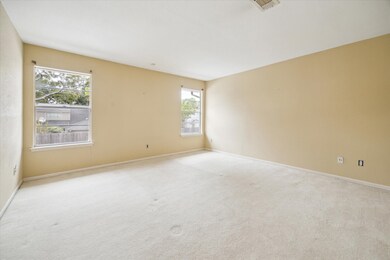
14716 Perthshire Rd Unit E Houston, TX 77079
Energy Corridor NeighborhoodHighlights
- Deck
- Traditional Architecture
- Granite Countertops
- Nottingham Elementary School Rated A-
- Engineered Wood Flooring
- Community Pool
About This Home
As of June 2025This spacious end unit townhome boasts 4 bedrooms and 2.5 baths, making it an ideal choice for families and entertaining. The heart of the home is its expansive kitchen, complete with granite countertops and ample cabinet space, perfect for hosting gatherings. Upstairs, you'll find four generously-sized bedrooms and two full bathrooms. The first floor features a convenient half bath, a large family room flooded with natural light, and sliding doors that lead to an inviting patio. Additional highlights include ceiling fans throughout, a wet bar for added convenience, and two assigned carports. The fenced patio in the back offers a private outdoor retreat. Positioned in the heart of the Energy Corridor, this townhouse is part of a friendly community with quick access to the I-10 Freeway. It is zoned to highly desirable SBISD schools and is just a short walk from grocery stores, gyms, restaurants, and shopping options in the Memorial area. You won't be disappointed! Property sold "As-is.
Last Agent to Sell the Property
All City Real Estate License #0675837 Listed on: 01/10/2025

Townhouse Details
Home Type
- Townhome
Est. Annual Taxes
- $5,377
Year Built
- Built in 1979
Lot Details
- 1,586 Sq Ft Lot
- South Facing Home
- Fenced Yard
- Front Yard
HOA Fees
- $400 Monthly HOA Fees
Home Design
- Traditional Architecture
- Brick Exterior Construction
- Slab Foundation
- Composition Roof
- Cement Siding
Interior Spaces
- 2,422 Sq Ft Home
- 2-Story Property
- Wood Burning Fireplace
- Family Room
- Living Room
- Dining Room
- Security System Owned
Kitchen
- Electric Oven
- Electric Cooktop
- <<microwave>>
- Dishwasher
- Granite Countertops
- Disposal
Flooring
- Engineered Wood
- Carpet
- Tile
Bedrooms and Bathrooms
- 4 Bedrooms
Laundry
- Laundry in Utility Room
- Dryer
- Washer
Parking
- Carport
- Assigned Parking
Outdoor Features
- Deck
- Patio
Schools
- Nottingham Elementary School
- Spring Forest Middle School
- Stratford High School
Utilities
- Central Heating and Cooling System
- Heating System Uses Gas
Community Details
Overview
- Association fees include insurance, ground maintenance, maintenance structure, recreation facilities, sewer, trash, water
- Memorial Ashford Townhouse Assoc. Association
- Memorial Ashford T/H R/P Subdivision
Recreation
- Community Pool
Security
- Security Guard
- Fire and Smoke Detector
Ownership History
Purchase Details
Home Financials for this Owner
Home Financials are based on the most recent Mortgage that was taken out on this home.Purchase Details
Purchase Details
Purchase Details
Purchase Details
Home Financials for this Owner
Home Financials are based on the most recent Mortgage that was taken out on this home.Similar Homes in the area
Home Values in the Area
Average Home Value in this Area
Purchase History
| Date | Type | Sale Price | Title Company |
|---|---|---|---|
| Special Warranty Deed | $185,000 | None Listed On Document | |
| Warranty Deed | -- | Select Title Llc | |
| Special Warranty Deed | -- | None Available | |
| Special Warranty Deed | -- | None Available | |
| Vendors Lien | -- | First American Title |
Mortgage History
| Date | Status | Loan Amount | Loan Type |
|---|---|---|---|
| Previous Owner | $115,650 | Fannie Mae Freddie Mac | |
| Previous Owner | $199,500 | FHA |
Property History
| Date | Event | Price | Change | Sq Ft Price |
|---|---|---|---|---|
| 07/18/2025 07/18/25 | For Rent | $2,295 | 0.0% | -- |
| 06/16/2025 06/16/25 | Sold | -- | -- | -- |
| 04/30/2025 04/30/25 | Pending | -- | -- | -- |
| 03/28/2025 03/28/25 | Price Changed | $197,600 | -9.5% | $82 / Sq Ft |
| 02/22/2025 02/22/25 | Price Changed | $218,400 | -4.5% | $90 / Sq Ft |
| 01/10/2025 01/10/25 | For Sale | $228,800 | -- | $94 / Sq Ft |
Tax History Compared to Growth
Tax History
| Year | Tax Paid | Tax Assessment Tax Assessment Total Assessment is a certain percentage of the fair market value that is determined by local assessors to be the total taxable value of land and additions on the property. | Land | Improvement |
|---|---|---|---|---|
| 2024 | $5,556 | $252,065 | $66,430 | $185,635 |
| 2023 | $5,556 | $252,065 | $66,430 | $185,635 |
| 2022 | $4,725 | $202,094 | $66,430 | $135,664 |
| 2021 | $4,548 | $186,266 | $66,430 | $119,836 |
| 2020 | $4,667 | $186,266 | $66,430 | $119,836 |
| 2019 | $4,845 | $185,052 | $53,144 | $131,908 |
| 2018 | $0 | $196,522 | $53,144 | $143,378 |
| 2017 | $4,766 | $196,522 | $53,144 | $143,378 |
| 2016 | $4,333 | $181,230 | $53,144 | $128,086 |
| 2015 | $365 | $179,811 | $53,144 | $126,667 |
| 2014 | $365 | $148,972 | $26,572 | $122,400 |
Agents Affiliated with this Home
-
Azalia Mathis

Seller's Agent in 2025
Azalia Mathis
Bloom & Prosper Realty
(281) 679-6266
17 in this area
145 Total Sales
-
Keri McLaughlin
K
Seller's Agent in 2025
Keri McLaughlin
All City Real Estate
(713) 202-5624
1 in this area
8 Total Sales
Map
Source: Houston Association of REALTORS®
MLS Number: 72028588
APN: 1074870000129
- 14708 Perthshire Rd Unit F
- 14732 Perthshire Rd Unit B
- 14690 Perthshire Rd Unit C
- 14688 Perthshire Rd Unit C
- 14668 Perthshire Rd Unit C
- 14666 Perthshire Rd Unit F
- 772 Thicket Ln
- 14731 Perthshire Rd
- 830 Pinesap Dr
- 14721 Perthshire Rd
- 14647 Perthshire Rd
- 14669 Perthshire Rd
- 700 Thicket Ln Unit 306
- 700 Thicket Ln Unit 301
- 840 Threadneedle St Unit 208
- 840 Threadneedle St Unit 220
- 840 Threadneedle St Unit 184
- 14719 Barryknoll Ln Unit 52
- 14703 Barryknoll Ln Unit 26
- 820 Threadneedle St Unit 248
