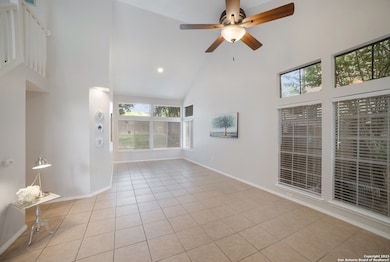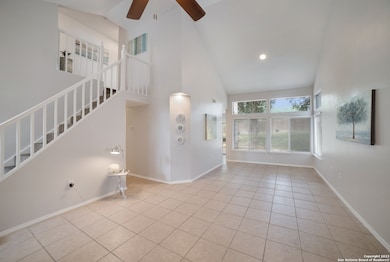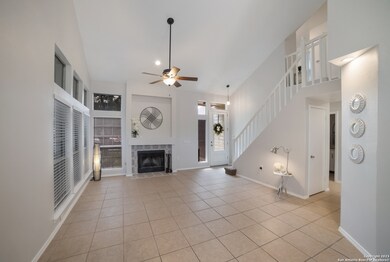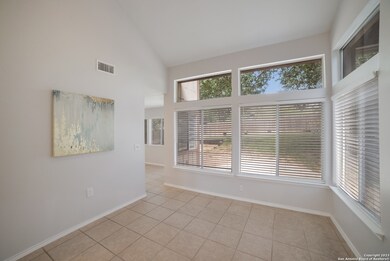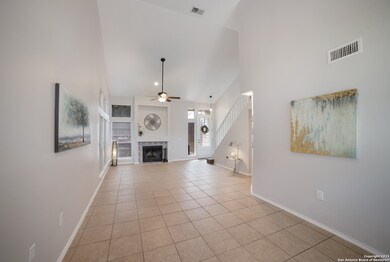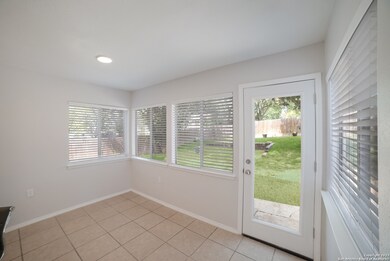14718 Hillside View San Antonio, TX 78233
Comanche Lookout Park NeighborhoodHighlights
- Attic
- 2 Car Attached Garage
- Ceramic Tile Flooring
- Fox Run Elementary School Rated A-
- Eat-In Kitchen
- Chandelier
About This Home
Newly remodeled 4 bedroom, 2 1/2 bath, with oversized 2 car garage is ready for your family! Enormous downstairs primary bedroom with large double vanity, soaker bath, and walk in shower is the perfect escape. The three large upstairs bedrooms offer plenty of room, even to all accommodate queen sized beds! This beautiful kitchen has stainless steel throughout and quartz countertops. The large backyard, with NO back neighbors, plenty of patio and entertaining space, is perfect. Tucked away on a quiet cul de
Listing Agent
Deborah Wright
Red Wagon Properties Listed on: 07/16/2025
Home Details
Home Type
- Single Family
Est. Annual Taxes
- $5,142
Year Built
- Built in 1987
Lot Details
- 8,712 Sq Ft Lot
Home Design
- Brick Exterior Construction
Interior Spaces
- 1,766 Sq Ft Home
- 2-Story Property
- Ceiling Fan
- Chandelier
- Window Treatments
- Living Room with Fireplace
- Combination Dining and Living Room
- Attic
Kitchen
- Eat-In Kitchen
- Stove
- Microwave
- Disposal
Flooring
- Carpet
- Ceramic Tile
Bedrooms and Bathrooms
- 4 Bedrooms
Laundry
- Laundry on main level
- Washer Hookup
Home Security
- Carbon Monoxide Detectors
- Fire and Smoke Detector
Parking
- 2 Car Attached Garage
- Garage Door Opener
Schools
- Fox Run Elementary School
- Wood Middle School
- Madison High School
Utilities
- Central Heating and Cooling System
- Heating System Uses Natural Gas
- Cable TV Available
Community Details
- Raintree Subdivision
Listing and Financial Details
- Assessor Parcel Number 165870031100
Map
Source: San Antonio Board of REALTORS®
MLS Number: 1884418
APN: 16587-003-1100
- 1078 Hillside View
- 1081 Hillside View
- 7106 Horizon Peak
- 7023 Raintree Forest
- 6862 Comanche Cougar
- 6874 Comanche Cougar
- 14738 Hillside Ridge
- 7114 Teton Ridge
- 6827 Raintree Forest
- 7023 Knights Haven
- 6638 Comanche Post
- 14446 Biltmore Glen
- 6807 Raintree Forest
- 6714 Raintree Place
- 6650 Mia Way
- 15215 Comanche Hills
- 6934 Comanche Cave
- 6922 Comanche Cave
- 6635 Mia Way
- 6642 Mia Way
- 6915 Raintree Forest
- 15207 Comanche Gard
- 6807 Comanche Post
- 14615 Hillside Ridge
- 6623 Mia Way Unit 101
- 7155 Elusive Pass
- 6606 Mia Way Unit 102
- 14407 Longleaf Palm
- 15310 Comanche Grove
- 14102 Fratelli Rd Unit 102
- 14102 Fratelli Rd Unit 101
- 14107 Fratelli Rd Unit 102
- 14107 Fratelli Rd Unit 103
- 14003 Fratelli Rd Unit 102
- 14003 Fratelli Rd Unit 101
- 14003 Fratelli Rd Unit 103
- 6538 Marcel Way Unit 103
- 6606 Arancione Ave Unit 103
- 14227 Ridge Meadow Dr
- 6534 Marcel Way Unit 101

