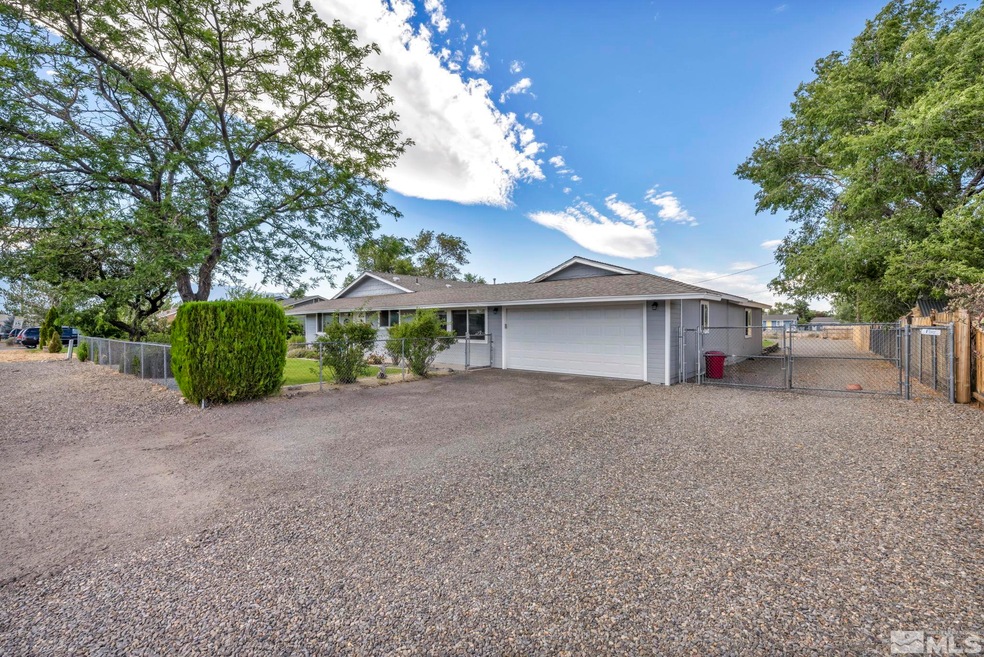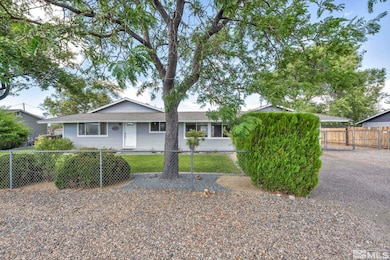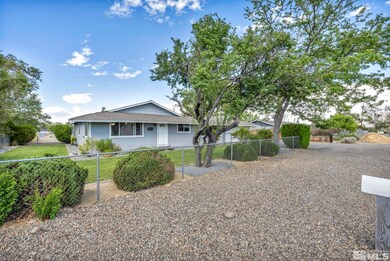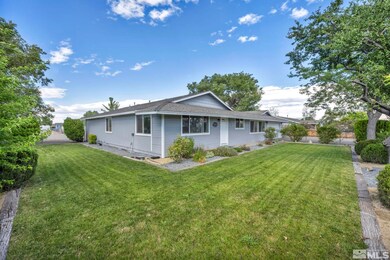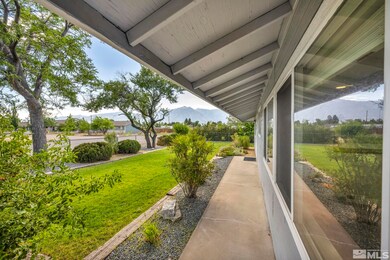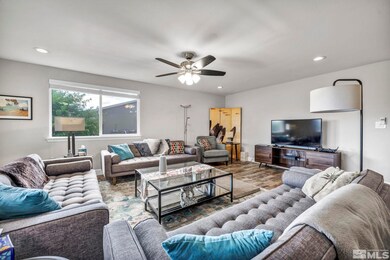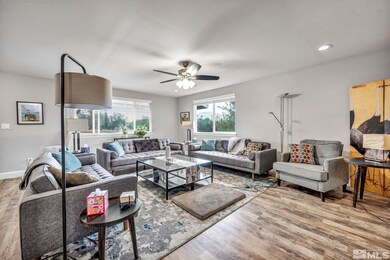
1472 Muir Dr Gardnerville, NV 89460
Highlights
- RV Access or Parking
- Mountain View
- Great Room
- 0.55 Acre Lot
- Separate Formal Living Room
- No HOA
About This Home
As of September 2024This expansive 5 bedroom home boasts 2440 square feet and was recently updated with matching granite throughout, LVP floors, upgraded cabinets in the kitchen and bathrooms, and a very clean half acre with plenty of space to build a large shop or RV garage. The yard backs to a greenbelt and the fence was recently added to create a nice space for privacy and entertaining. Very close to Menely Elementary School and just a short (5 minute approx) drive to hospitals, shopping, dining and more. No HOA!
Home Details
Home Type
- Single Family
Est. Annual Taxes
- $1,607
Year Built
- Built in 1979
Lot Details
- 0.55 Acre Lot
- Property is Fully Fenced
- Landscaped
- Level Lot
- Front and Back Yard Sprinklers
Parking
- 2 Car Attached Garage
- Garage Door Opener
- RV Access or Parking
- Assigned Parking
Property Views
- Mountain
- Desert
Home Design
- Pitched Roof
- Shingle Roof
- Composition Roof
- Wood Siding
- Stick Built Home
Interior Spaces
- 2,440 Sq Ft Home
- 1-Story Property
- Ceiling Fan
- Double Pane Windows
- Vinyl Clad Windows
- Drapes & Rods
- Blinds
- Great Room
- Separate Formal Living Room
- Crawl Space
- Fire and Smoke Detector
Kitchen
- <<builtInOvenToken>>
- Electric Oven
- Electric Cooktop
- Dishwasher
- Disposal
Flooring
- Carpet
- Laminate
Bedrooms and Bathrooms
- 5 Bedrooms
- Walk-In Closet
- 2 Full Bathrooms
- Primary Bathroom includes a Walk-In Shower
Laundry
- Laundry Room
- Laundry in Hall
Schools
- Meneley Elementary School
- Pau-Wa-Lu Middle School
- Douglas High School
Utilities
- Forced Air Heating System
- Heating System Uses Natural Gas
- Gas Water Heater
- Internet Available
- Phone Available
- Cable TV Available
Community Details
- No Home Owners Association
- Greenbelt
Listing and Financial Details
- Home warranty included in the sale of the property
- Assessor Parcel Number 122015310056
Ownership History
Purchase Details
Home Financials for this Owner
Home Financials are based on the most recent Mortgage that was taken out on this home.Purchase Details
Purchase Details
Home Financials for this Owner
Home Financials are based on the most recent Mortgage that was taken out on this home.Purchase Details
Home Financials for this Owner
Home Financials are based on the most recent Mortgage that was taken out on this home.Purchase Details
Purchase Details
Home Financials for this Owner
Home Financials are based on the most recent Mortgage that was taken out on this home.Purchase Details
Similar Homes in Gardnerville, NV
Home Values in the Area
Average Home Value in this Area
Purchase History
| Date | Type | Sale Price | Title Company |
|---|---|---|---|
| Bargain Sale Deed | $582,000 | First Centennial Title | |
| Quit Claim Deed | -- | Kalicki Collier Llp | |
| Bargain Sale Deed | $450,000 | First American Title Minden | |
| Bargain Sale Deed | $250,000 | Servicelink Title Co Default | |
| Trustee Deed | $259,250 | Servicelink Title Co | |
| Bargain Sale Deed | $307,000 | Western Title Company Inc | |
| Interfamily Deed Transfer | -- | None Available |
Mortgage History
| Date | Status | Loan Amount | Loan Type |
|---|---|---|---|
| Open | $436,500 | New Conventional | |
| Previous Owner | $200,000 | New Conventional | |
| Previous Owner | $245,600 | Negative Amortization |
Property History
| Date | Event | Price | Change | Sq Ft Price |
|---|---|---|---|---|
| 09/30/2024 09/30/24 | Sold | $582,000 | -1.2% | $239 / Sq Ft |
| 08/18/2024 08/18/24 | Pending | -- | -- | -- |
| 08/15/2024 08/15/24 | For Sale | $589,000 | +30.9% | $241 / Sq Ft |
| 06/28/2019 06/28/19 | Sold | $450,000 | -6.3% | $184 / Sq Ft |
| 06/13/2019 06/13/19 | Pending | -- | -- | -- |
| 05/30/2019 05/30/19 | For Sale | $480,000 | +92.0% | $197 / Sq Ft |
| 12/21/2018 12/21/18 | Sold | $250,000 | +0.6% | $150 / Sq Ft |
| 12/01/2018 12/01/18 | Pending | -- | -- | -- |
| 11/09/2018 11/09/18 | For Sale | $248,600 | -- | $149 / Sq Ft |
Tax History Compared to Growth
Tax History
| Year | Tax Paid | Tax Assessment Tax Assessment Total Assessment is a certain percentage of the fair market value that is determined by local assessors to be the total taxable value of land and additions on the property. | Land | Improvement |
|---|---|---|---|---|
| 2025 | -- | $87,006 | $35,000 | $52,006 |
| 2024 | -- | $87,994 | $35,000 | $52,994 |
| 2023 | $0 | $85,607 | $35,000 | $50,607 |
| 2022 | $0 | $77,154 | $29,050 | $48,104 |
| 2021 | $0 | $72,408 | $26,250 | $46,158 |
| 2020 | $1,607 | $72,157 | $26,250 | $45,907 |
| 2019 | $1,551 | $53,923 | $22,750 | $31,173 |
| 2018 | $1,480 | $49,946 | $19,250 | $30,696 |
| 2017 | $1,437 | $50,737 | $19,250 | $31,487 |
| 2016 | $1,400 | $48,331 | $15,750 | $32,581 |
| 2015 | $1,398 | $48,331 | $15,750 | $32,581 |
| 2014 | $1,377 | $46,783 | $15,750 | $31,033 |
Agents Affiliated with this Home
-
Darrell Johnson

Seller's Agent in 2024
Darrell Johnson
Intero
(775) 450-1500
20 in this area
102 Total Sales
-
Star Brooks

Buyer's Agent in 2024
Star Brooks
Chase International - ZC
(530) 318-5818
5 in this area
43 Total Sales
-
Bambi Alperson

Buyer Co-Listing Agent in 2024
Bambi Alperson
Chase International - ZC
(775) 762-8729
3 in this area
21 Total Sales
-
Sherrie Watterson

Seller's Agent in 2019
Sherrie Watterson
Coldwell Banker Select RE M
(775) 690-2223
4 in this area
54 Total Sales
-
Laura Moline

Buyer's Agent in 2019
Laura Moline
RE/MAX
(775) 691-1126
38 in this area
269 Total Sales
-
Denny Cavnar

Seller's Agent in 2018
Denny Cavnar
Beverly Realty
(775) 782-7143
28 in this area
109 Total Sales
Map
Source: Northern Nevada Regional MLS
MLS Number: 240010438
APN: 1220-15-310-056
- 846 Long Valley Rd
- 1513 S Riverview Dr
- 951 Riverview Dr
- 990 Riverview Dr
- 1000 Sagebrush Ct
- 1391 Langley Dr
- 772 Mammoth Way
- 950 Morningstar Ct
- 1371 Kimmerling Rd Unit A and B
- 1427 Shasta Dr
- 742 Long Valley Rd
- 1419 Purple Sage Dr
- 804 Bluerock Rd
- 806 Bluerock Rd
- 733 Bowles Ln
- 1450 Kerry Ct
- 1332 Topaz Ln
- 1312 Jobs Peak Dr
- 1265 Woodside Dr
- 1418 Kimmerling Rd
