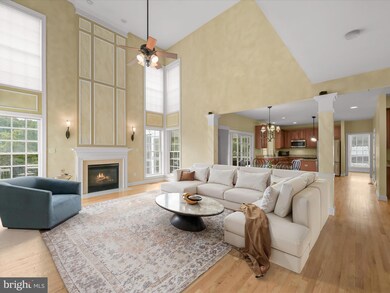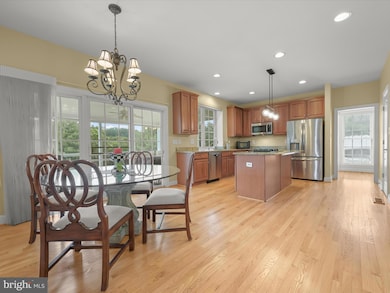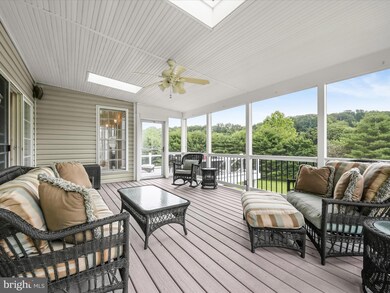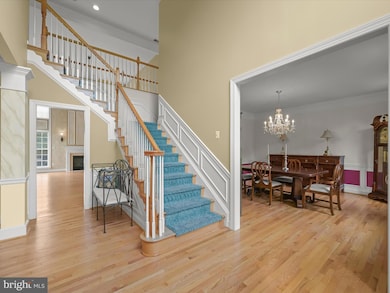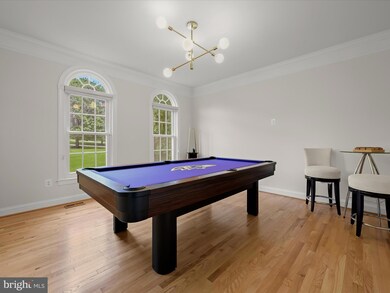
14720 Mccann Farm Rd Woodbine, MD 21797
Woodbine NeighborhoodEstimated payment $7,315/month
Highlights
- View of Trees or Woods
- Open Floorplan
- Colonial Architecture
- Lisbon Elementary School Rated A
- Dual Staircase
- Deck
About This Home
NEW PRICE! Located in the desirable McCann Estates community, this stately brick-front colonial offers timeless design, thoughtful upgrades, and over 4,700 square feet of beautifully finished living space. Set on nearly an acre, the property is surrounded by mature trees and framed by manicured landscaping with a charming stone walkway leading to the front entrance. Inside, you'll find five bedrooms, four and a half baths, a walk-out lower level, and custom California Closets throughout, providing smart and stylish organization from the start.
Step into the dramatic two-story foyer, where tall windows and a gracefully turned staircase set a welcoming tone. Hardwood flooring flows throughout the main level, creating a seamless connection between each space. To one side, a formal living room with crown molding offers a quiet spot for reading or conversation. To the other, the formal dining room is finished with wainscoting and crown molding, perfect for special occasions and holiday gatherings.
The two-story family room features clerestory windows that flood the space with natural light and a gas fireplace that anchors the room with warmth and character. Overlooking this space is a catwalk from the upper level, adding architectural interest. The adjoining kitchen is designed for both function and gathering, with granite countertops, a center island, stainless steel appliances including a double wall oven and gas cooktop, and 42-inch cabinetry with roll-out shelving. A bright breakfast room with sliding glass door opens to the screened porch.
Outdoor living is easy and inviting here. The screened porch, complete with skylights, provides a peaceful spot to relax while enjoying views of the expansive, tree-lined backyard. Just beyond, a composite deck with built-in convenience lighting creates the perfect backdrop for evening entertaining or quiet mornings surrounded by nature.
Also on the main level is a private home office with a built-in bookcase, a powder room for guests, and a spacious laundry room with garage access and California Closets cabinetry for added organization. A second staircase off the kitchen provides convenient access to the upper level.
Upstairs, the primary suite is a true retreat, featuring a tray ceiling with detailed molding, a luxurious en-suite bath with extended double vanity, soaking tub, tiled shower, and a walk-in closet that feels like a boutique showroom, complete with custom closet organizers. Three additional bedrooms offer flexibility and comfort. One has its own private bath and the other two share a dual entry bath with a double sink vanity. Plantation shutters and built-in closet systems continue the home’s theme of elevated function and thoughtful detail.
The walk-out lower level is an extension of the home’s generous layout. It offers a large recreation room with sliding glass doors to the backyard, a fifth bedroom with walk-in closet and attached full bath, and a bonus room ideal for a second office, home gym, or hobby space. The walk-in closet in the fifth bedroom is currently used as a holiday and gift wrap closet, adding a touch of whimsy and practicality. A spacious storage and utility room keeps everything organized and out of sight.
Additional features include a two-zone gas and electric HVAC system, natural gas fireplace, two-car garage, and well and septic utilities. Located in a quiet and established neighborhood, this home offers a rare blend of privacy, elegance, and everyday convenience. Whether you're hosting guests, working from home, or simply enjoying the peaceful surroundings, this home delivers comfort and flexibility at every turn.
Home Details
Home Type
- Single Family
Est. Annual Taxes
- $12,198
Year Built
- Built in 2003
Lot Details
- 0.92 Acre Lot
- Landscaped
- Private Lot
- Wooded Lot
- Back and Front Yard
- Property is in excellent condition
- Property is zoned RCDEO
HOA Fees
- $95 Monthly HOA Fees
Parking
- 2 Car Direct Access Garage
- Side Facing Garage
- Garage Door Opener
- Driveway
Property Views
- Woods
- Garden
Home Design
- Colonial Architecture
- Shingle Roof
- Brick Front
Interior Spaces
- Property has 3 Levels
- Open Floorplan
- Dual Staircase
- Built-In Features
- Chair Railings
- Crown Molding
- Wainscoting
- Two Story Ceilings
- Ceiling Fan
- Recessed Lighting
- Fireplace Mantel
- Gas Fireplace
- Double Pane Windows
- Vinyl Clad Windows
- Casement Windows
- Window Screens
- Sliding Doors
- Entrance Foyer
- Family Room Off Kitchen
- Living Room
- Formal Dining Room
- Den
- Recreation Room
- Bonus Room
- Fire and Smoke Detector
- Laundry on main level
Kitchen
- Breakfast Area or Nook
- Eat-In Kitchen
- Butlers Pantry
- Built-In Double Oven
- <<builtInMicrowave>>
- Dishwasher
- Stainless Steel Appliances
- Kitchen Island
- Upgraded Countertops
Flooring
- Wood
- Carpet
- Ceramic Tile
Bedrooms and Bathrooms
- En-Suite Primary Bedroom
- En-Suite Bathroom
- Walk-In Closet
- Soaking Tub
- <<tubWithShowerToken>>
- Walk-in Shower
Finished Basement
- Heated Basement
- Walk-Out Basement
- Connecting Stairway
- Interior and Exterior Basement Entry
- Space For Rooms
- Basement Windows
Outdoor Features
- Deck
- Screened Patio
Schools
- Lisbon Elementary School
- Glenwood Middle School
- Glenelg High School
Utilities
- Forced Air Zoned Heating and Cooling System
- Heat Pump System
- Well
- Natural Gas Water Heater
- Septic Tank
Community Details
- Mccann Estates Subdivision
Listing and Financial Details
- Tax Lot 8
- Assessor Parcel Number 1404366905
Map
Home Values in the Area
Average Home Value in this Area
Tax History
| Year | Tax Paid | Tax Assessment Tax Assessment Total Assessment is a certain percentage of the fair market value that is determined by local assessors to be the total taxable value of land and additions on the property. | Land | Improvement |
|---|---|---|---|---|
| 2024 | $12,139 | $892,767 | $0 | $0 |
| 2023 | $11,408 | $828,133 | $0 | $0 |
| 2022 | $8,597 | $763,500 | $184,500 | $579,000 |
| 2021 | $10,098 | $728,000 | $0 | $0 |
| 2020 | $9,857 | $692,500 | $0 | $0 |
| 2019 | $9,474 | $657,000 | $190,700 | $466,300 |
| 2018 | $8,403 | $620,133 | $0 | $0 |
| 2017 | $7,446 | $657,000 | $0 | $0 |
| 2016 | -- | $546,400 | $0 | $0 |
| 2015 | -- | $546,400 | $0 | $0 |
| 2014 | -- | $546,400 | $0 | $0 |
Property History
| Date | Event | Price | Change | Sq Ft Price |
|---|---|---|---|---|
| 07/10/2025 07/10/25 | Price Changed | $1,120,000 | -2.6% | $237 / Sq Ft |
| 06/12/2025 06/12/25 | For Sale | $1,150,000 | -- | $244 / Sq Ft |
Purchase History
| Date | Type | Sale Price | Title Company |
|---|---|---|---|
| Deed | $699,900 | -- | |
| Deed | $568,495 | -- |
Mortgage History
| Date | Status | Loan Amount | Loan Type |
|---|---|---|---|
| Open | $417,000 | New Conventional | |
| Closed | $443,004 | New Conventional | |
| Closed | -- | No Value Available |
Similar Homes in Woodbine, MD
Source: Bright MLS
MLS Number: MDHW2049924
APN: 04-366905
- 15066 Frederick Rd
- 2042 Drovers Ln
- 14816 Bushy Park Rd
- 1227 Cartley Ct
- 1020 Thunderbird Dr
- 14459 Frederick Rd
- 14907 Bushy Park Rd
- 818 Hoods Mill Rd
- 15018 Scottswood Ct
- 1238 Morgan Station Rd
- 14081 Monticello Dr
- 15036 Scottswood Ct
- 872 The Old Station Ct
- 14069 Monticello Dr
- 869 Morgan Station Rd
- 15501 Bushy Tail Run
- 2171 Mckendree Rd
- 2328 Mckendree Rd
- 15606 Bushy Park Rd
- 1656 Daisy Rd
- 7430 Gaither Rd
- 13715 Old Rover Rd
- 14260 Burntwoods Rd
- 6903 Sheffield Dr
- 7426 Village Rd
- 7420-7 Village Rd
- 766 Central Ave
- 6730 Woodbine Rd
- 1011 Grandview Ave
- 5829 Woodbine Rd
- 1119 Pennywort Cir
- 1389 Walkabout Ct
- 53 Liberty Rd
- 1918 Lennox Dr Unit 216
- 3040 Seneca Chief Trail
- 1111 Jousting Way
- 201 Watersville Rd
- 3302 Treviso Ln
- 11090 Resort Rd
- 2550 Verona Place Unit A

