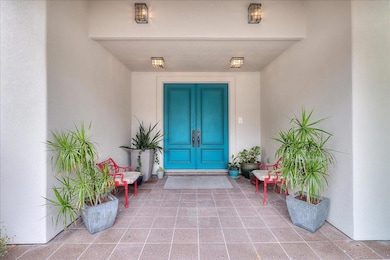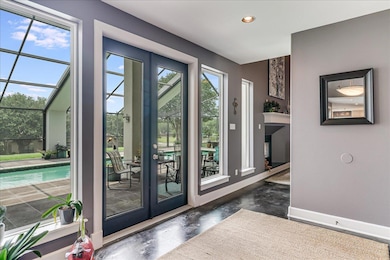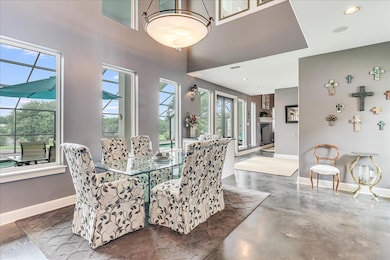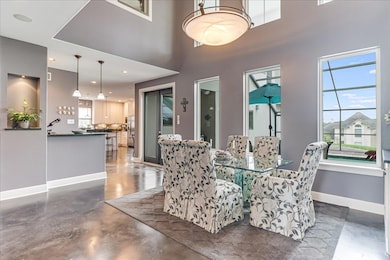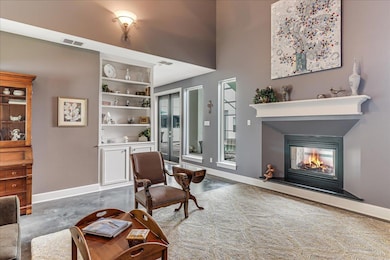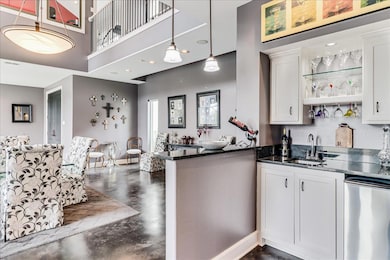
14722 Beal Dr Corpus Christi, TX 78410
Calallen NeighborhoodEstimated payment $5,618/month
Highlights
- Lap Pool
- 0.51 Acre Lot
- Outdoor Fireplace
- Calallen Middle School Rated A-
- Clubhouse
- Bonus Room
About This Home
There’s something special about this home; yet don’t take my word for it, come and see it for yourself. This stunning one-owner, custom-built home in the highly sought-after Wood River Community affords a rare opportunity to settle into comfort, space, and luxury just minutes from everything Corpus Christi has to offer. Set on a generous half-acre lot, this home makes everyday living feel like a resort experience. From the moment you step through the impressive double doors, you're welcomed by a wall of windows, abundant natural light, and soaring ceilings that highlight the two-story enclosed pool area, seamlessly bringing the outdoors in. The homes spacious layout includes three living areas, a crafts room, two offices, and a bonus room for a gym or media set up. The main living area features a gorgeous see-through gas fireplace which can then be viewed in the outside pool area. Entertain with ease thanks to a full wet bar and formal dining room nearby. The kitchen is a true standout, with stainless steel appliances, double ovens, a gas cooktop, wine fridge, Corian countertops, custom cabinetry, and a large island—ideal for both casual meals and serious cooking. Downstairs includes two guest suites with en-suite baths and walk-in closets, two living areas, a craft room, powder bath, and a spacious laundry/utility room. Upstairs, the oversized primary suite offers two offices (or nursery options), a screened-in balcony, spa-style bathroom, and dual walk-in closets. A third upstairs bedroom includes an en-suite bath, and there’s also a bonus space with a wet bar, home gym or media room. Enjoy the beautifully maintained pool, dedicated poolside bathroom, oversized 3-car garage. Stay cool with 4 HVAC units and enjoy plenty of hot water with two hot water heaters. Whether relocating, or upgrading—this home delivers luxury, livability, and location in one unforgettable package.
Listing Agent
StepStone Realty LLC Brokerage Phone: (512) 213-0195 License #0563812 Listed on: 05/30/2025

Home Details
Home Type
- Single Family
Est. Annual Taxes
- $20,447
Year Built
- Built in 2002
Lot Details
- 0.51 Acre Lot
- West Facing Home
- Dog Run
- Wood Fence
- Landscaped
- Corner Lot
- Gentle Sloping Lot
- Dense Growth Of Small Trees
- Back Yard Fenced and Front Yard
HOA Fees
- $42 Monthly HOA Fees
Parking
- 3 Car Attached Garage
- Side Facing Garage
- Garage Door Opener
- Driveway
- Community Parking Structure
Property Views
- Pool
- Neighborhood
Home Design
- Slab Foundation
- Shingle Roof
- Composition Roof
- Concrete Siding
Interior Spaces
- 5,279 Sq Ft Home
- 2-Story Property
- Wet Bar
- Built-In Features
- Bookcases
- Bar
- High Ceiling
- Ceiling Fan
- Recessed Lighting
- Chandelier
- Double Sided Fireplace
- Gas Fireplace
- Window Treatments
- Entrance Foyer
- Family Room
- Living Room with Fireplace
- Multiple Living Areas
- Sitting Room
- Dining Room
- Bonus Room
- Storage Room
- Laundry Room
Kitchen
- Breakfast Area or Nook
- Eat-In Kitchen
- Breakfast Bar
- <<builtInOvenToken>>
- Built-In Gas Range
- Ice Maker
- Dishwasher
- Stainless Steel Appliances
- Kitchen Island
- Corian Countertops
- Disposal
Flooring
- Carpet
- Concrete
- Tile
Bedrooms and Bathrooms
- 4 Bedrooms | 2 Main Level Bedrooms
- Dual Closets
- Walk-In Closet
- Double Vanity
- Soaking Tub
- Separate Shower
Home Security
- Security System Owned
- Fire and Smoke Detector
Eco-Friendly Details
- Energy-Efficient Appliances
- Energy-Efficient Construction
- Energy-Efficient HVAC
- Energy-Efficient Doors
Pool
- Lap Pool
- In Ground Pool
- Screen Enclosure
Outdoor Features
- Balcony
- Enclosed patio or porch
- Outdoor Fireplace
Location
- Property is near a golf course
Schools
- Outside School District Elementary And Middle School
- Outside School District High School
Utilities
- Multiple cooling system units
- Central Heating and Cooling System
- Heating System Uses Natural Gas
- Above Ground Utilities
- Natural Gas Connected
- ENERGY STAR Qualified Water Heater
- High Speed Internet
Listing and Financial Details
- Assessor Parcel Number 14722 Beal Dr, Corpus Christi TX 78410
- Tax Block 6
Community Details
Overview
- Wood River Community Association
- Wood River #11A Subdivision
Amenities
- Common Area
- Clubhouse
Recreation
- Community Pool
- Trails
Map
Home Values in the Area
Average Home Value in this Area
Tax History
| Year | Tax Paid | Tax Assessment Tax Assessment Total Assessment is a certain percentage of the fair market value that is determined by local assessors to be the total taxable value of land and additions on the property. | Land | Improvement |
|---|---|---|---|---|
| 2024 | $20,447 | $867,673 | $0 | $0 |
| 2023 | $11,601 | $788,794 | $0 | $0 |
| 2022 | $18,377 | $717,085 | $0 | $0 |
| 2021 | $17,553 | $651,895 | $64,599 | $587,296 |
| 2020 | $16,964 | $614,152 | $64,599 | $549,553 |
| 2019 | $17,629 | $620,326 | $64,599 | $555,727 |
| 2018 | $16,884 | $609,535 | $64,599 | $544,936 |
| 2017 | $16,855 | $610,134 | $64,599 | $545,535 |
| 2016 | $16,664 | $603,249 | $64,599 | $538,650 |
| 2015 | $13,775 | $612,711 | $64,599 | $548,112 |
| 2014 | $13,775 | $539,899 | $64,599 | $475,300 |
Property History
| Date | Event | Price | Change | Sq Ft Price |
|---|---|---|---|---|
| 06/26/2025 06/26/25 | Pending | -- | -- | -- |
| 05/23/2025 05/23/25 | For Sale | $699,000 | -- | $132 / Sq Ft |
Purchase History
| Date | Type | Sale Price | Title Company |
|---|---|---|---|
| Trustee Deed | $573,000 | None Listed On Document |
Similar Homes in Corpus Christi, TX
Source: Unlock MLS (Austin Board of REALTORS®)
MLS Number: 1163630
APN: 200088682
- 4502 Thoreau Cir
- 14841 Santa Gertrudis Dr
- 4301 Spring Creek Dr
- 14742 Keegan
- 14709 Attoyac Dr
- 4217 Spring Creek Dr
- 14910 Cibolo Creek Dr
- 4425 River Park Dr
- 14733 Red River Dr
- 4318 Pecan Bayou Ct
- 4609 Tuscan Way
- 4717 Tuscan Way
- 15306 Guadalupe River Dr
- 4226 Wood River Dr
- 14929 Red River Dr
- 14601 Spaulding Dr
- 14618 Reagan Dr
- 4530 Ballad Tree Dr
- 15421 Ballad Tree Dr
- 4537 Ballad Tree Dr
- 14630 Spaulding Dr
- 14838 Northwest Blvd
- 4401 River Valley Dr Unit 1104
- 13737 River Canyon Dr
- 3530 Sepehr Lake Dr
- 4218 Calallen Dr Unit 4
- 4229 Interstate Highway 69 Access Rd Unit 4
- 4229 Interstate Highway 69 Access Rd Unit 3
- 13801 Ih 37
- 5375 County Road 73a Unit B25
- 3614 Rebecca Dr
- 3934 Banily Dr
- 3937 Jayden Dr
- 3734 Lott Ave Unit 4
- 4134 Sierra St
- 3805 Willow Weep Dr
- 11641 Leopard St
- 11633 Leopard St
- 11401 Woodway Creek Dr
- 11205 Willowood Creek Dr Unit C

